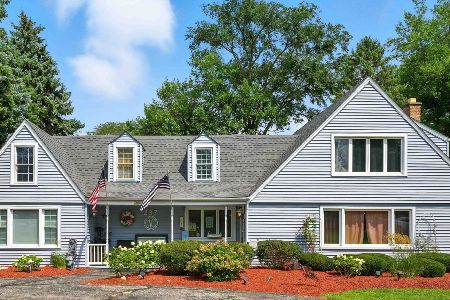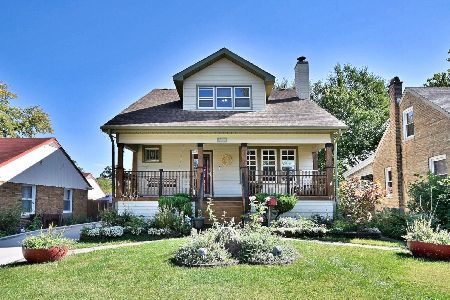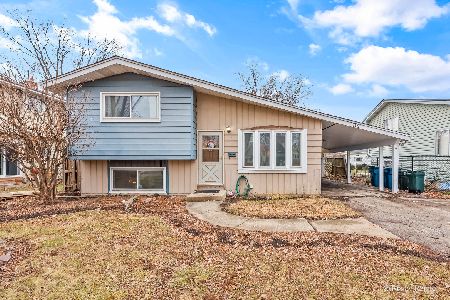711 Main Street, Bensenville, Illinois 60106
$179,900
|
Sold
|
|
| Status: | Closed |
| Sqft: | 1,069 |
| Cost/Sqft: | $159 |
| Beds: | 3 |
| Baths: | 2 |
| Year Built: | 1962 |
| Property Taxes: | $4,788 |
| Days On Market: | 4675 |
| Lot Size: | 0,00 |
Description
Spacious updated split with sub-basement. Freshly painted, refinished hardwood floors t/o, newly updated baths, kitchen with Cherry cabinets, granite countertops, SS appliances, custom backsplash, new tile! New doors t/o. Vaulted ceilings with skylights in the living room. Fenced backyard and spacious 2-car garage. Sub-basement for extra storage. Great deal!
Property Specifics
| Single Family | |
| — | |
| Quad Level | |
| 1962 | |
| Full | |
| — | |
| No | |
| — |
| Du Page | |
| — | |
| 0 / Not Applicable | |
| None | |
| Lake Michigan | |
| Public Sewer | |
| 08305792 | |
| 0314119008 |
Nearby Schools
| NAME: | DISTRICT: | DISTANCE: | |
|---|---|---|---|
|
Middle School
Blackhawk Middle School |
2 | Not in DB | |
|
High School
Fenton High School |
100 | Not in DB | |
Property History
| DATE: | EVENT: | PRICE: | SOURCE: |
|---|---|---|---|
| 8 Jun, 2007 | Sold | $278,000 | MRED MLS |
| 15 Apr, 2007 | Under contract | $287,400 | MRED MLS |
| — | Last price change | $299,900 | MRED MLS |
| 26 Jan, 2007 | Listed for sale | $299,900 | MRED MLS |
| 24 Jun, 2013 | Sold | $179,900 | MRED MLS |
| 16 Apr, 2013 | Under contract | $169,900 | MRED MLS |
| 2 Apr, 2013 | Listed for sale | $169,900 | MRED MLS |
Room Specifics
Total Bedrooms: 3
Bedrooms Above Ground: 3
Bedrooms Below Ground: 0
Dimensions: —
Floor Type: Hardwood
Dimensions: —
Floor Type: Hardwood
Full Bathrooms: 2
Bathroom Amenities: —
Bathroom in Basement: 1
Rooms: Recreation Room
Basement Description: Sub-Basement,Exterior Access
Other Specifics
| 2 | |
| Concrete Perimeter | |
| Asphalt,Side Drive | |
| Patio | |
| — | |
| 50X145 | |
| Unfinished | |
| None | |
| Vaulted/Cathedral Ceilings, Skylight(s) | |
| Range, Microwave, Dishwasher, Disposal | |
| Not in DB | |
| — | |
| — | |
| — | |
| — |
Tax History
| Year | Property Taxes |
|---|---|
| 2007 | $4,100 |
| 2013 | $4,788 |
Contact Agent
Nearby Similar Homes
Nearby Sold Comparables
Contact Agent
Listing Provided By
Amber Realty Inc.






