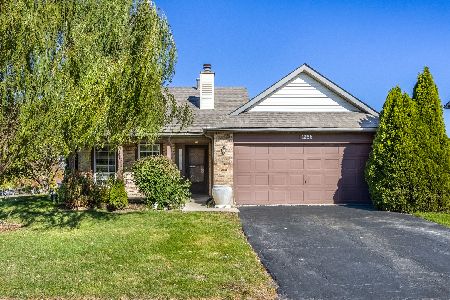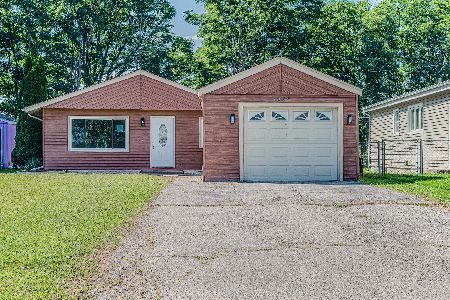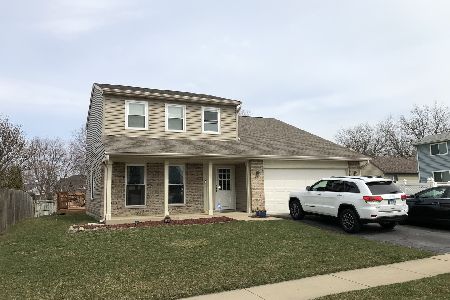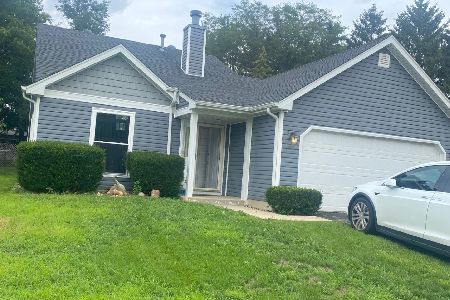711 Mariner Court, Elgin, Illinois 60120
$280,000
|
Sold
|
|
| Status: | Closed |
| Sqft: | 1,680 |
| Cost/Sqft: | $164 |
| Beds: | 3 |
| Baths: | 3 |
| Year Built: | 1988 |
| Property Taxes: | $5,668 |
| Days On Market: | 1656 |
| Lot Size: | 0,20 |
Description
Welcome home to 711 Mariner Court. Truly one of the nicest houses to hit the market in Summerhill in a very long time! From the private cul-de- sac Location to the wonderful covered front porch, this home really has it all! This awesome and updated 3-bedroom 2.5-bath Bennington model even has a full finished basement with an enormous rec room and separate 13x20 workshop area! You will love the light and bright floor plan that boasts newer Feldco windows, fresh paint, custom crown molding, and white millwork throughout! The very large living and formal dining rooms are perfect for the growing family. The wonderful eat- in the kitchen provides loads of white cabinetry, new stainless steel appliances, dual pantries and sliding glass doors that lead out to the concrete back patio that's perfect for outdoor entertaining! Head upstairs to the oversized master suite with loads of closet space and a very nice master bath! Two additional guest rooms and an updated hallway bathroom finish off the space nicely. Other updates include newer roof, siding, gutters, furnace and AC! All new stainless steel appliances were installed in 2020! Great yard with plenty of privacy. Oversized 2 car garage with plenty of storage and so much more!
Property Specifics
| Single Family | |
| — | |
| Traditional | |
| 1988 | |
| Full | |
| BENNINGTON | |
| No | |
| 0.2 |
| Cook | |
| Summerhill | |
| 0 / Not Applicable | |
| None | |
| Public | |
| Public Sewer | |
| 11065012 | |
| 06201080320000 |
Property History
| DATE: | EVENT: | PRICE: | SOURCE: |
|---|---|---|---|
| 18 Jun, 2021 | Sold | $280,000 | MRED MLS |
| 26 Apr, 2021 | Under contract | $274,900 | MRED MLS |
| 24 Apr, 2021 | Listed for sale | $274,900 | MRED MLS |
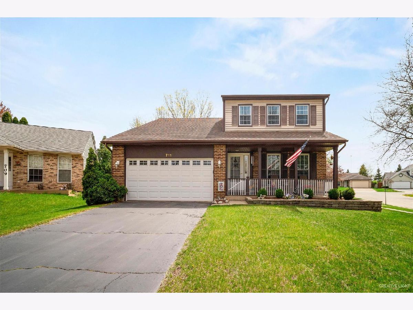
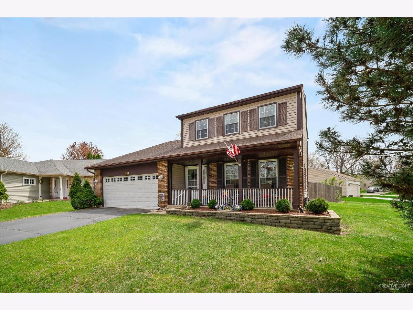
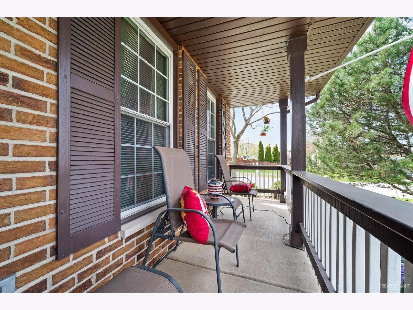
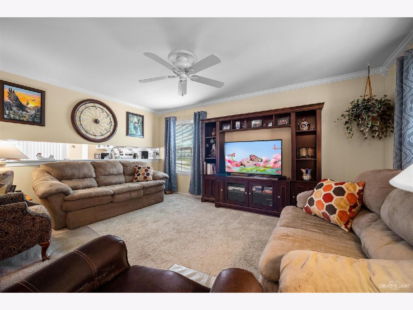
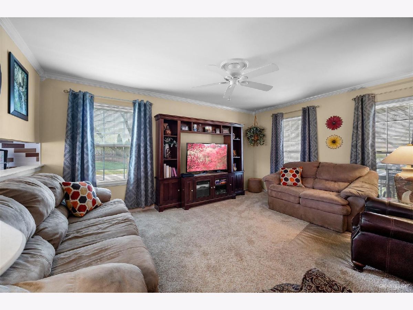
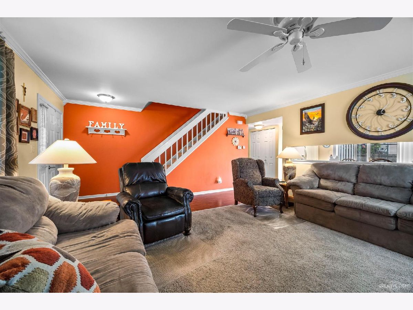
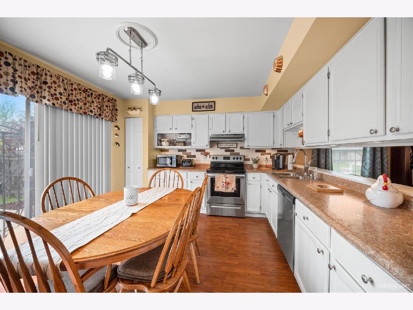
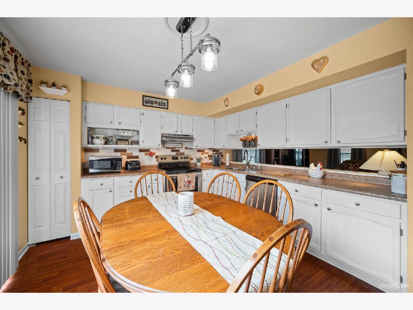
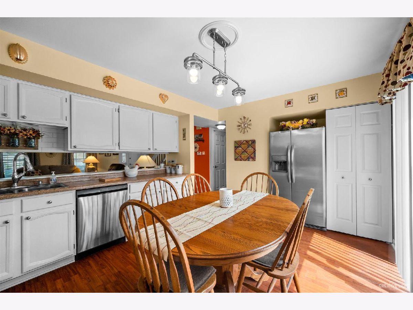
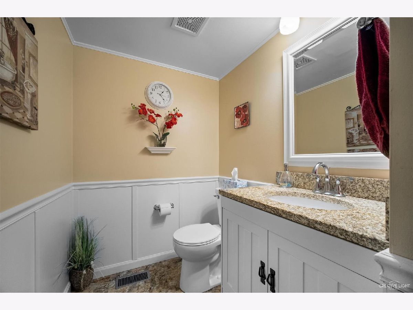
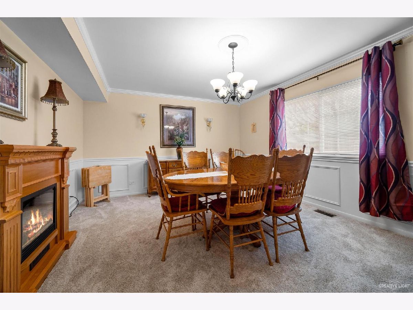
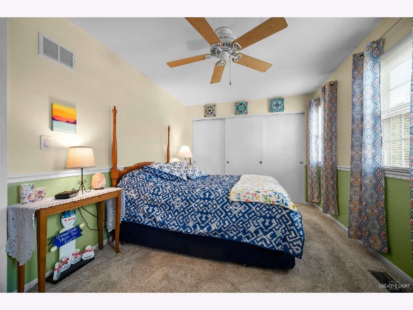
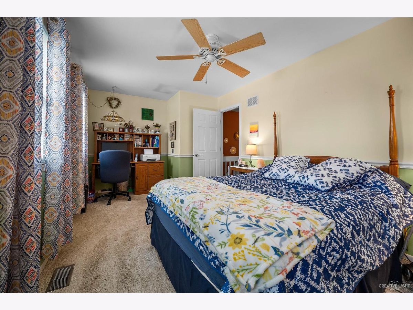
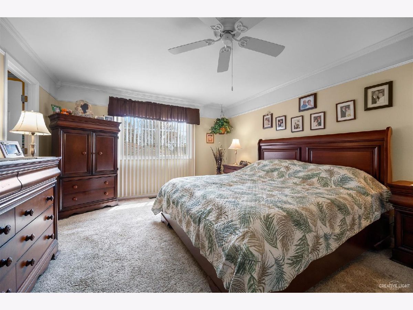
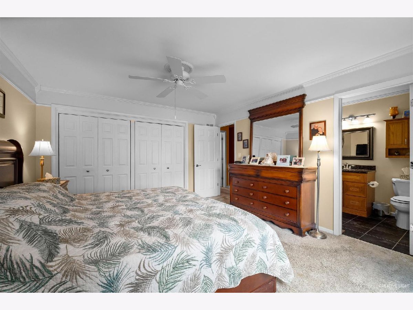
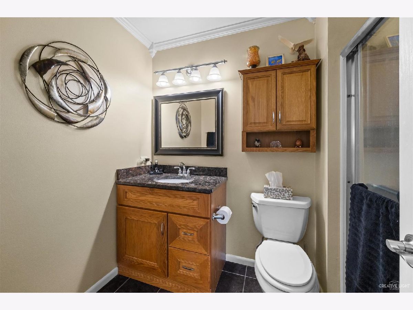
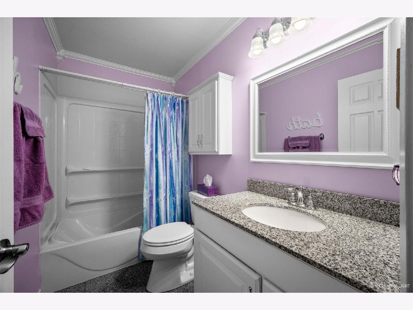
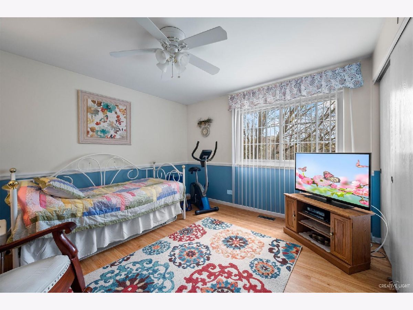
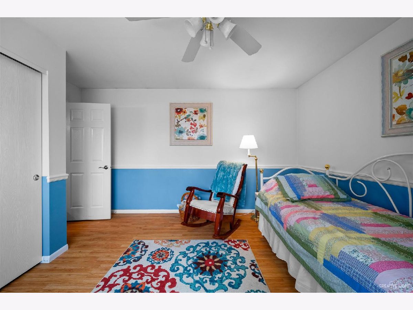
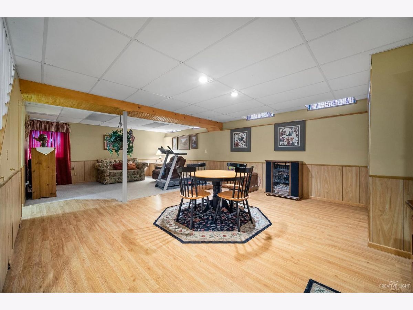
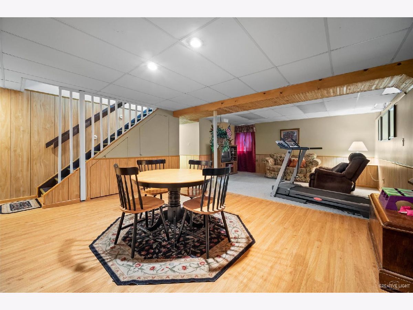
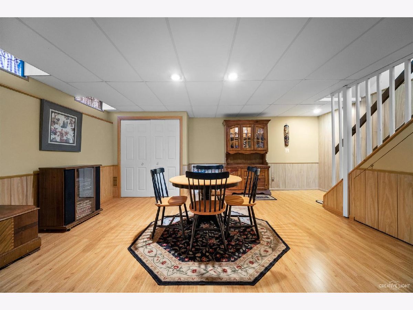
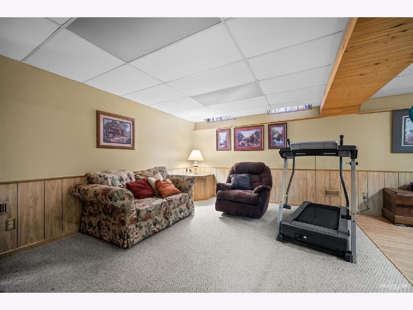
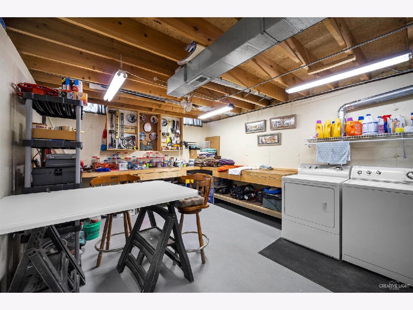
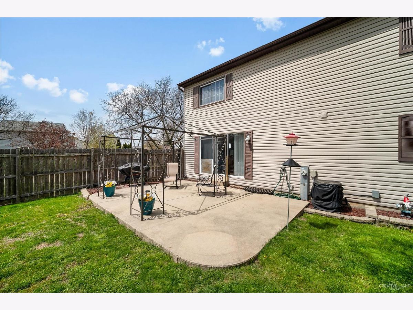
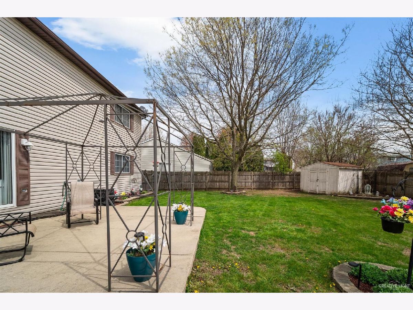
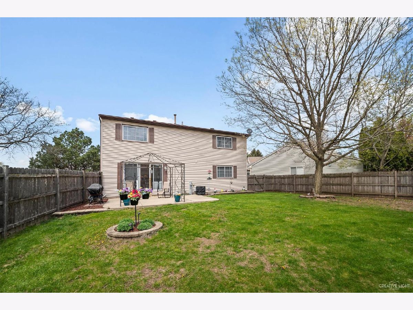
Room Specifics
Total Bedrooms: 3
Bedrooms Above Ground: 3
Bedrooms Below Ground: 0
Dimensions: —
Floor Type: Carpet
Dimensions: —
Floor Type: Wood Laminate
Full Bathrooms: 3
Bathroom Amenities: —
Bathroom in Basement: 0
Rooms: Recreation Room,Workshop
Basement Description: Finished
Other Specifics
| 2 | |
| Concrete Perimeter | |
| Asphalt | |
| Patio, Storms/Screens | |
| Cul-De-Sac,Fenced Yard | |
| 95X67X130X109 | |
| — | |
| Full | |
| Wood Laminate Floors | |
| Range, Dishwasher, Refrigerator, Washer, Dryer | |
| Not in DB | |
| Park, Curbs, Sidewalks, Street Lights | |
| — | |
| — | |
| — |
Tax History
| Year | Property Taxes |
|---|---|
| 2021 | $5,668 |
Contact Agent
Nearby Similar Homes
Nearby Sold Comparables
Contact Agent
Listing Provided By
REMAX Horizon


