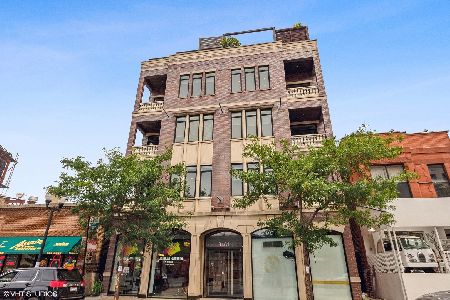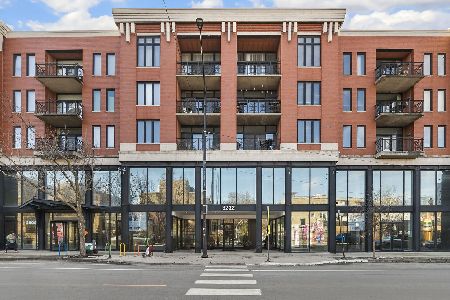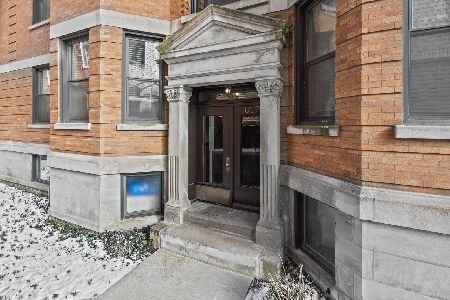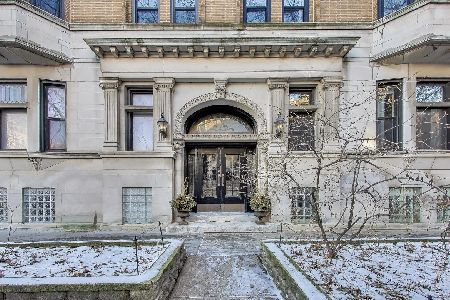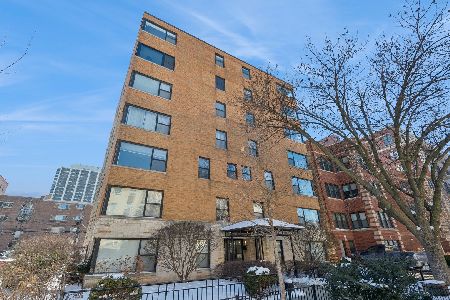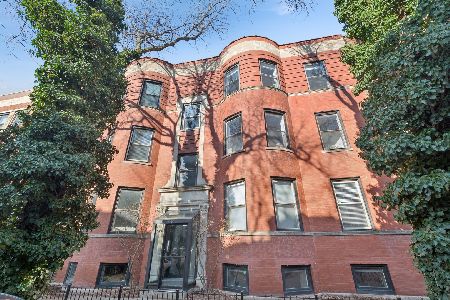711 Melrose Street, Lake View, Chicago, Illinois 60657
$240,000
|
Sold
|
|
| Status: | Closed |
| Sqft: | 650 |
| Cost/Sqft: | $384 |
| Beds: | 1 |
| Baths: | 1 |
| Year Built: | 1965 |
| Property Taxes: | $3,360 |
| Days On Market: | 2391 |
| Lot Size: | 0,00 |
Description
GORGEOUS MOVE IN CONDITION CONDO IN A PREMIUM LAKEVIEW LOCATION. OPEN FLOOR PLAN, LIVING ROOM OPENS TO THE KITCHEN & BALCONY. LIVING ROOM HIGHLIGHTED BY A BRICK WOOD BURNING FIREPLACE OPENS TO THE GREAT DECK. DECK OVERLOOKS THE CENTRAL COURTYARD. MASTER BEDROOM WITH WALK IN CLOSET & BATH. UPDATED BATH. HARDWOOD FLOORS AND EXPOSED BRICK WALLS. DYNAMITE KITCHEN WITH MAPLE CABINETS, GRANITE COUNTERS & STAINLESS STEEL APPLIANCES. UNIT HAS CENTRAL AIR. UNIT INCLUDES DEEDED PARKING IN REAR. IN UNIT LAUNDRY. NICE CLOSET SPACE. HANDSOME STREET POSITIONED SO CLOSE TO SO MUCH GREAT RETAIL & NIGHTLIFE. SO CLOSE TO THE LAKE, PARK & RED/BROWN/PURPLE L LINES. MARIANO'S/JEWEL/WHOLE FOODS/TRADER JOE'S ARE ALL CLOSE. IS THERE A WALK TO LOCATION WITH MORE ENTERTAINMENT THAN RIGHT HERE? ALL APPLIANCES INCLUDED. PARKING SPACE #10
Property Specifics
| Condos/Townhomes | |
| 2 | |
| — | |
| 1965 | |
| None | |
| 2ND FLOOR | |
| No | |
| — |
| Cook | |
| — | |
| 227 / Monthly | |
| Water,Parking,Insurance,Exterior Maintenance,Scavenger,Snow Removal | |
| Lake Michigan,Public | |
| Public Sewer | |
| 10472297 | |
| 14213130711005 |
Nearby Schools
| NAME: | DISTRICT: | DISTANCE: | |
|---|---|---|---|
|
Grade School
Nettelhorst Elementary School |
299 | — | |
|
High School
Lake View High School |
299 | Not in DB | |
Property History
| DATE: | EVENT: | PRICE: | SOURCE: |
|---|---|---|---|
| 31 Oct, 2019 | Sold | $240,000 | MRED MLS |
| 9 Oct, 2019 | Under contract | $249,900 | MRED MLS |
| 2 Aug, 2019 | Listed for sale | $249,900 | MRED MLS |
| 16 Feb, 2021 | Listed for sale | $0 | MRED MLS |
Room Specifics
Total Bedrooms: 1
Bedrooms Above Ground: 1
Bedrooms Below Ground: 0
Dimensions: —
Floor Type: —
Dimensions: —
Floor Type: —
Full Bathrooms: 1
Bathroom Amenities: —
Bathroom in Basement: 0
Rooms: No additional rooms
Basement Description: None
Other Specifics
| — | |
| Concrete Perimeter | |
| Asphalt,Off Alley | |
| Balcony, Deck, Storms/Screens, Cable Access | |
| Common Grounds | |
| COMMON | |
| — | |
| Full | |
| Hardwood Floors, Laundry Hook-Up in Unit, Walk-In Closet(s) | |
| Range, Microwave, Dishwasher, Refrigerator, Washer, Dryer | |
| Not in DB | |
| — | |
| — | |
| — | |
| Wood Burning |
Tax History
| Year | Property Taxes |
|---|---|
| 2019 | $3,360 |
Contact Agent
Nearby Similar Homes
Nearby Sold Comparables
Contact Agent
Listing Provided By
Coldwell Banker Residential

