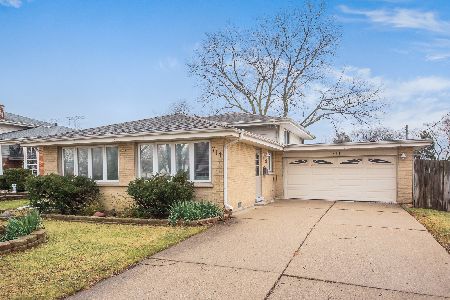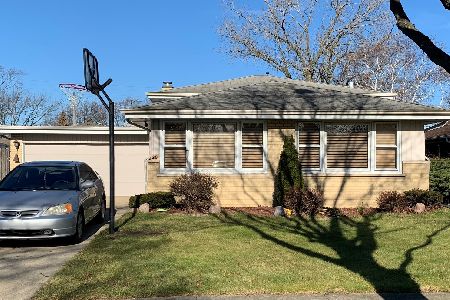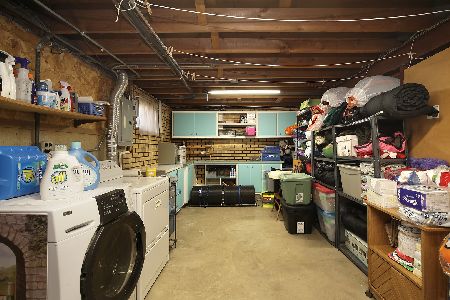711 Mount Prospect Road, Des Plaines, Illinois 60016
$289,000
|
Sold
|
|
| Status: | Closed |
| Sqft: | 1,349 |
| Cost/Sqft: | $214 |
| Beds: | 3 |
| Baths: | 2 |
| Year Built: | 1968 |
| Property Taxes: | $7,605 |
| Days On Market: | 1869 |
| Lot Size: | 0,19 |
Description
Fantastic opportunity! Move right in to this updated open concept tri-level with everything done for you. The remodeled sun filled kitchen is highlighted with an open concept to the living and dining rooms as well as a skylite, Brazilian cherry cabinets, granite counters with custom back splash, stainless appliances including a Thermador built in gas range with convection oven, Bosch dishwasher, custom ceramic tile flooring, recessed LED lighting and a Miele stainless range hood. Step into the living and dining rooms and you will love the Australian Acacia hardwood flooring, oversized baseboards, custom crown molding, plantation shutters, recessed all LED lighting and newer double pane windows with one way privacy glass. Upstairs you will find 3 good sized bedrooms with hardwood floors, newer ( 8 year old) double pane windows trimmed with PVC guaranteed not to rot, recessed LED lighting, baby proof safety outlets and 6 panel doors. Both bathrooms are remodeled. The upstairs remodeled full bath has a jetted tub to relax in and the one on the lower level is a phenomenal blue pearl granite and Travertine 2 person custom rainforest showers. You need to see it to really appreciate how cool it is!! The family room on the lower level features lots of light and has a hardwood floor that is waterproof, a spot to install a contemporary ventless fireplace and then a surprise private office behind a bookcase that swings open- amazing! Some of the other pluses of this great value under $ 300,000 are that all faucets are brand name Grohe, roof over the garage 3 months, house roof 10 years, furnace 11 years that has a UV light and electrostatic air purifier for healthy living ( it is a horizontal one located in the insulated and concrete crawl space which frees up space in the utility/ laundry room), 2 air conditioners ( one in the attic area for keeping the bedrooms cool during hot summers and one for the rest of the home), on furnace humidifier 2 years, most of the galvanized plumbing has been replace by trouble free copper. The 2.5 attached garage is double sided and insulated and also has a 10 yr. old hi-efficiency furnace which makes it a cozy warm place to work on a car during those long Chicago winters ( the air compressor can stay). Finally, the location is a short walk without crossing any busy streets to Terrace elementary school ( ask listing agent for exact directions) Also, because the house is only a few blocks from the Des Plaines fire station the owner says they never lost power in the many years they have lived there. See it! Love it! Buy it! Move in!
Property Specifics
| Single Family | |
| — | |
| Tri-Level | |
| 1968 | |
| Partial,English | |
| — | |
| No | |
| 0.19 |
| Cook | |
| — | |
| 0 / Not Applicable | |
| None | |
| Lake Michigan | |
| Public Sewer | |
| 10947698 | |
| 09183110120000 |
Nearby Schools
| NAME: | DISTRICT: | DISTANCE: | |
|---|---|---|---|
|
Grade School
Terrace Elementary School |
62 | — | |
|
Middle School
Chippewa Middle School |
62 | Not in DB | |
|
High School
Maine West High School |
207 | Not in DB | |
Property History
| DATE: | EVENT: | PRICE: | SOURCE: |
|---|---|---|---|
| 28 Jan, 2021 | Sold | $289,000 | MRED MLS |
| 15 Dec, 2020 | Under contract | $289,000 | MRED MLS |
| — | Last price change | $299,000 | MRED MLS |
| 5 Dec, 2020 | Listed for sale | $299,000 | MRED MLS |
| 17 Feb, 2022 | Sold | $355,000 | MRED MLS |
| 11 Jan, 2022 | Under contract | $349,900 | MRED MLS |
| 30 Dec, 2021 | Listed for sale | $349,900 | MRED MLS |
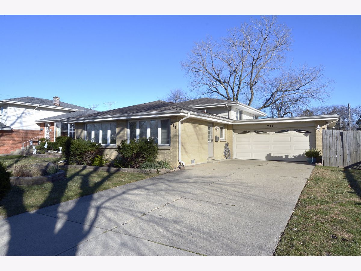
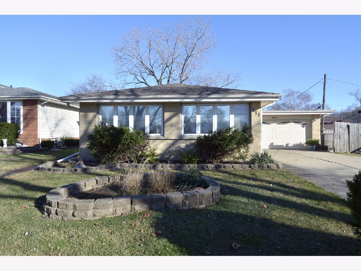
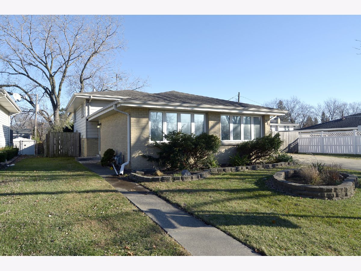
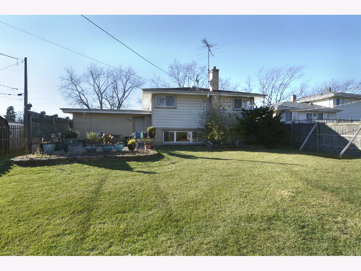
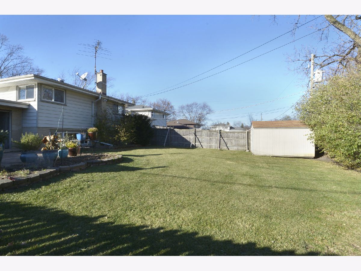
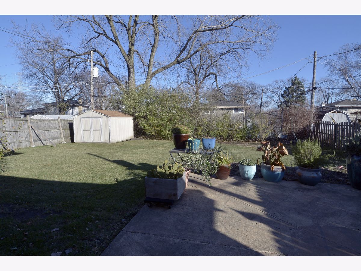
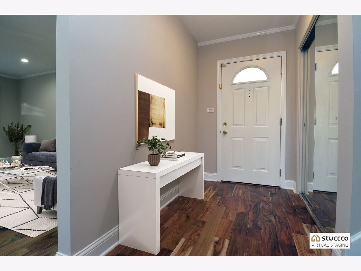
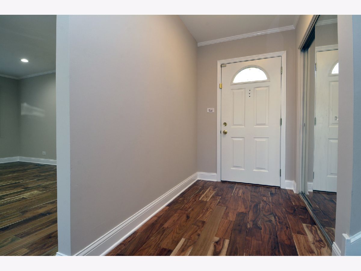
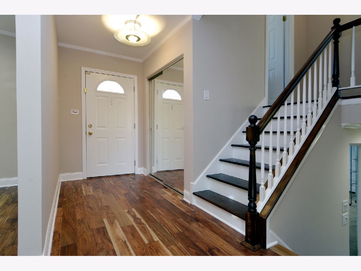
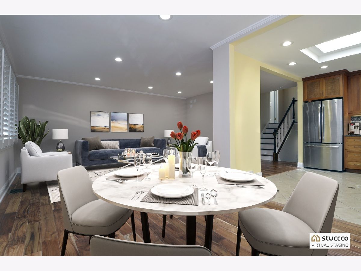
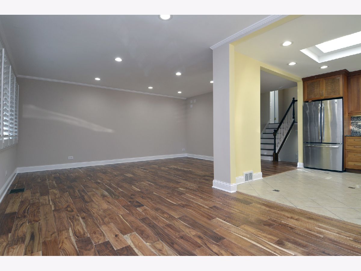
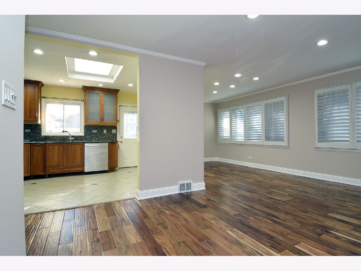
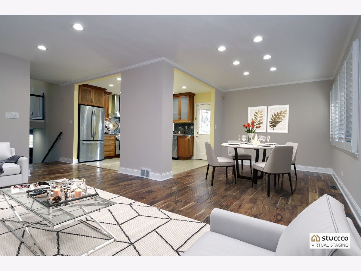
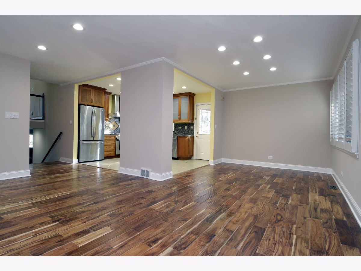
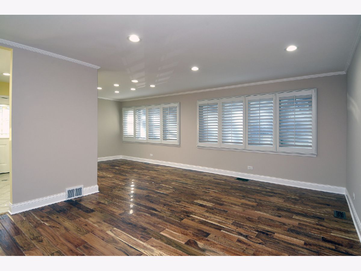
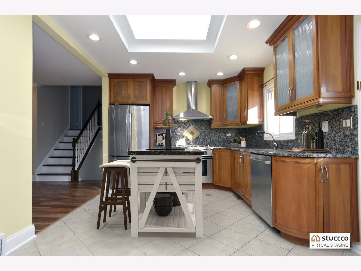
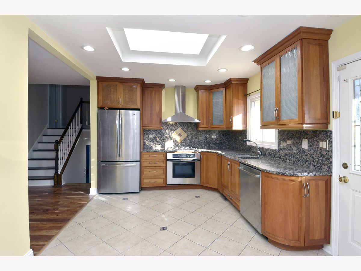
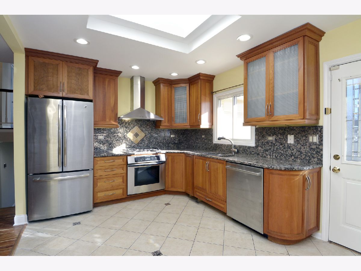
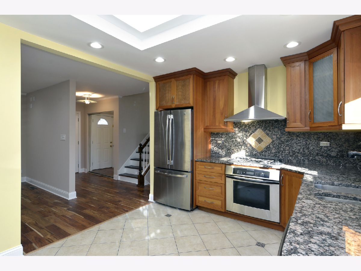
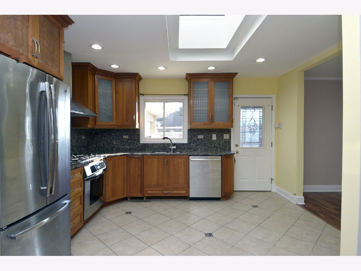
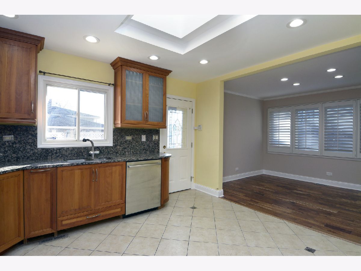
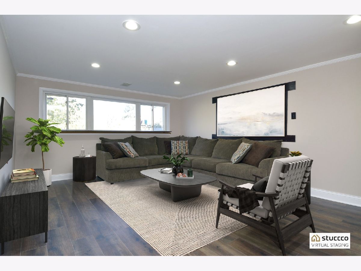
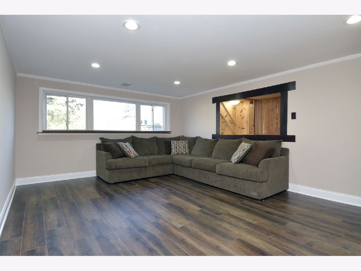
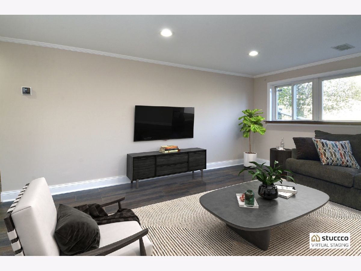
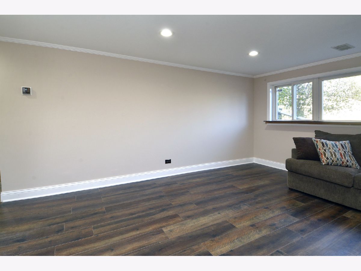
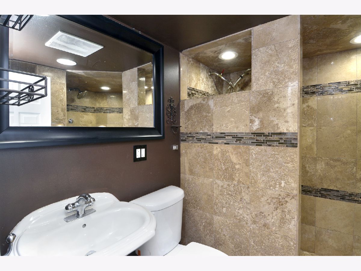
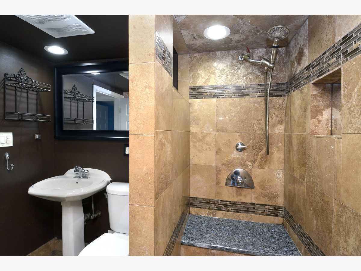
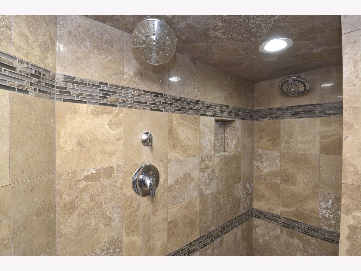
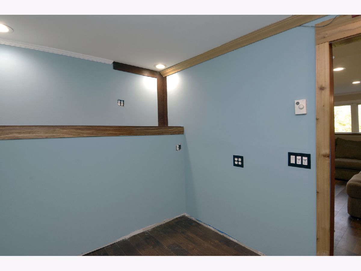
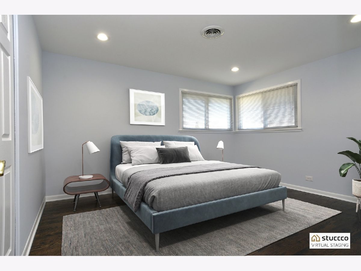
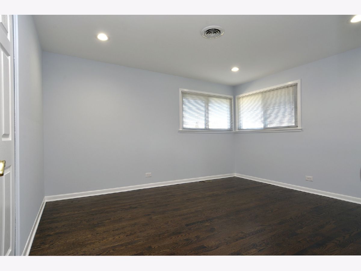
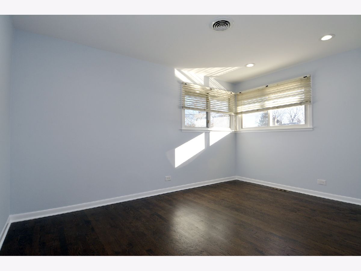
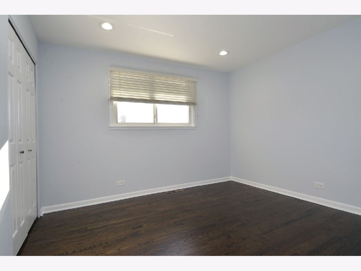
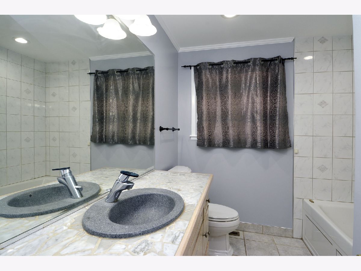
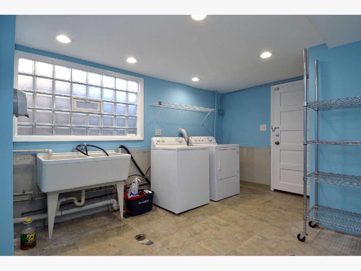
Room Specifics
Total Bedrooms: 3
Bedrooms Above Ground: 3
Bedrooms Below Ground: 0
Dimensions: —
Floor Type: Hardwood
Dimensions: —
Floor Type: Hardwood
Full Bathrooms: 2
Bathroom Amenities: Whirlpool,Separate Shower,Double Shower
Bathroom in Basement: 1
Rooms: Office,Foyer
Basement Description: Finished
Other Specifics
| 2.5 | |
| — | |
| — | |
| Patio | |
| — | |
| 66X129 | |
| — | |
| None | |
| Skylight(s), Hardwood Floors | |
| Range, Dishwasher, Refrigerator, Washer, Dryer, Stainless Steel Appliance(s), Range Hood | |
| Not in DB | |
| — | |
| — | |
| — | |
| — |
Tax History
| Year | Property Taxes |
|---|---|
| 2021 | $7,605 |
| 2022 | $7,585 |
Contact Agent
Nearby Similar Homes
Nearby Sold Comparables
Contact Agent
Listing Provided By
RE/MAX Suburban







