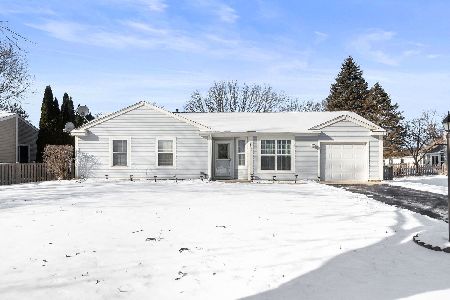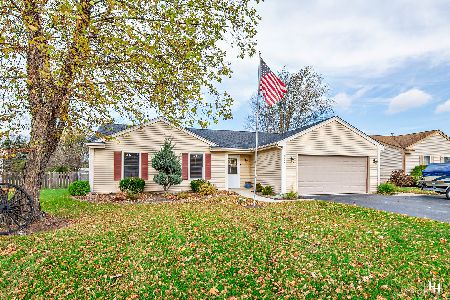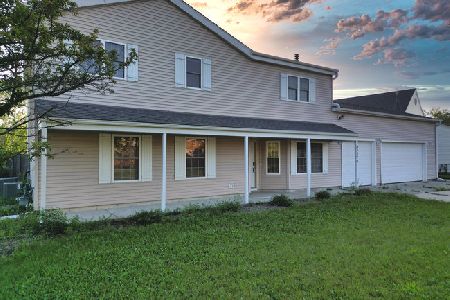711 Newport Drive, Island Lake, Illinois 60042
$178,500
|
Sold
|
|
| Status: | Closed |
| Sqft: | 1,530 |
| Cost/Sqft: | $124 |
| Beds: | 3 |
| Baths: | 2 |
| Year Built: | 1986 |
| Property Taxes: | $3,236 |
| Days On Market: | 3416 |
| Lot Size: | 0,26 |
Description
Gorgeous professionally remodeled ranch in quiet residential area. An open floor plan and cathedral ceilings greet you in this lovely 3 bedroom home. BONUS FAMILY ROOM with fireplace and zoned heating & A/C makes this house stand out from the others. So much has been upgraded for you. All windows have been replaced with energy efficient low E Argon windows which helps to make this light and bright home cool in the summer and warm in the winter, jetted tub in the completely remodeled bath, large stand up shower in the second fully remodeled bath, Six panel Oak doors with Oak casing and Oak baseboards throughout, the kitchen boasts granite tile counter tops and back splash,the gorgeous kitchen cabinets have been outfitted with ambient and task lighting, a Lovely Bay window opens up the eat in kitchen, new electrical panel and wiring through out the house, plus additional circuits, new plumbing has been added throughout the home, Large fenced yard with patio, close to shopping and schools
Property Specifics
| Single Family | |
| — | |
| Ranch | |
| 1986 | |
| None | |
| — | |
| No | |
| 0.26 |
| Mc Henry | |
| Fox River Shores | |
| 0 / Not Applicable | |
| None | |
| Public | |
| Public Sewer | |
| 09345431 | |
| 1520162002 |
Nearby Schools
| NAME: | DISTRICT: | DISTANCE: | |
|---|---|---|---|
|
Grade School
Cotton Creek School |
118 | — | |
|
Middle School
Matthews Middle School |
118 | Not in DB | |
|
High School
Wauconda Community High School |
118 | Not in DB | |
Property History
| DATE: | EVENT: | PRICE: | SOURCE: |
|---|---|---|---|
| 8 Dec, 2016 | Sold | $178,500 | MRED MLS |
| 19 Oct, 2016 | Under contract | $189,900 | MRED MLS |
| 18 Sep, 2016 | Listed for sale | $189,900 | MRED MLS |
Room Specifics
Total Bedrooms: 3
Bedrooms Above Ground: 3
Bedrooms Below Ground: 0
Dimensions: —
Floor Type: Carpet
Dimensions: —
Floor Type: Carpet
Full Bathrooms: 2
Bathroom Amenities: Whirlpool
Bathroom in Basement: 0
Rooms: No additional rooms
Basement Description: Slab
Other Specifics
| 2 | |
| — | |
| Asphalt | |
| Patio, Storms/Screens | |
| Fenced Yard | |
| 78X100X51X50X143 | |
| — | |
| None | |
| Vaulted/Cathedral Ceilings, First Floor Bedroom, First Floor Laundry, First Floor Full Bath | |
| Range, Microwave, Dishwasher, Refrigerator, Washer, Dryer, Disposal | |
| Not in DB | |
| Sidewalks, Street Lights, Street Paved | |
| — | |
| — | |
| Wood Burning |
Tax History
| Year | Property Taxes |
|---|---|
| 2016 | $3,236 |
Contact Agent
Nearby Similar Homes
Nearby Sold Comparables
Contact Agent
Listing Provided By
Baird & Warner






