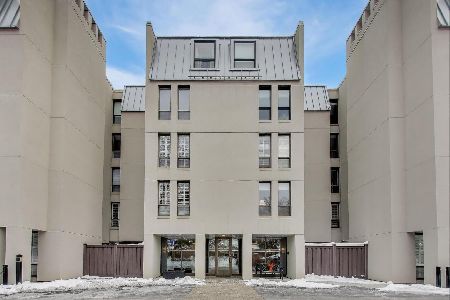711 Oak Street, Winnetka, Illinois 60093
$475,000
|
Sold
|
|
| Status: | Closed |
| Sqft: | 1,995 |
| Cost/Sqft: | $245 |
| Beds: | 2 |
| Baths: | 2 |
| Year Built: | 1980 |
| Property Taxes: | $6,567 |
| Days On Market: | 3451 |
| Lot Size: | 0,00 |
Description
Enjoy carefree living in the heart of Winnetka! Spacious end unit features open living room/dining room w/plenty of space to entertain, freshly painted eat-in kitchen with granite counters and newer appliances, 2 bedrooms, 2 full baths and family room. Great closets and storage, large balcony with access from kit or living room, in unit laundry and 1 garage space with unit and additional space available. Well managed building with ample guest parking and nice party room.
Property Specifics
| Condos/Townhomes | |
| 4 | |
| — | |
| 1980 | |
| None | |
| — | |
| No | |
| — |
| Cook | |
| Oakhill | |
| 556 / Monthly | |
| Water,Parking,Insurance,Exterior Maintenance,Lawn Care,Scavenger,Snow Removal | |
| Public | |
| Public Sewer | |
| 09308170 | |
| 05211090191021 |
Nearby Schools
| NAME: | DISTRICT: | DISTANCE: | |
|---|---|---|---|
|
Grade School
Greeley Elementary School |
36 | — | |
|
Middle School
Carleton W Washburne School |
36 | Not in DB | |
|
High School
New Trier Twp H.s. Northfield/wi |
203 | Not in DB | |
Property History
| DATE: | EVENT: | PRICE: | SOURCE: |
|---|---|---|---|
| 16 Aug, 2012 | Sold | $321,250 | MRED MLS |
| 3 Jun, 2012 | Under contract | $365,000 | MRED MLS |
| — | Last price change | $395,000 | MRED MLS |
| 7 Mar, 2011 | Listed for sale | $495,000 | MRED MLS |
| 9 Nov, 2016 | Sold | $475,000 | MRED MLS |
| 8 Aug, 2016 | Under contract | $489,000 | MRED MLS |
| 4 Aug, 2016 | Listed for sale | $489,000 | MRED MLS |
| 14 Apr, 2023 | Sold | $514,000 | MRED MLS |
| 15 Jan, 2023 | Under contract | $514,000 | MRED MLS |
| 12 Jan, 2023 | Listed for sale | $514,000 | MRED MLS |
| 31 Jan, 2025 | Sold | $684,500 | MRED MLS |
| 25 Nov, 2024 | Under contract | $699,000 | MRED MLS |
| 20 Nov, 2024 | Listed for sale | $699,000 | MRED MLS |
Room Specifics
Total Bedrooms: 2
Bedrooms Above Ground: 2
Bedrooms Below Ground: 0
Dimensions: —
Floor Type: Parquet
Full Bathrooms: 2
Bathroom Amenities: —
Bathroom in Basement: —
Rooms: Balcony/Porch/Lanai,Foyer
Basement Description: None
Other Specifics
| 1 | |
| Concrete Perimeter | |
| Concrete | |
| Balcony, Storms/Screens, End Unit | |
| Common Grounds,Landscaped | |
| COMMON GROUND | |
| — | |
| Full | |
| Bar-Dry, Elevator, Hardwood Floors, Wood Laminate Floors | |
| Range, Microwave, Dishwasher, Refrigerator, Washer, Dryer, Disposal | |
| Not in DB | |
| — | |
| — | |
| Elevator(s), Exercise Room, Storage, Party Room | |
| — |
Tax History
| Year | Property Taxes |
|---|---|
| 2012 | $6,972 |
| 2016 | $6,567 |
| 2023 | $8,199 |
| 2025 | $9,056 |
Contact Agent
Nearby Sold Comparables
Contact Agent
Listing Provided By
The Hudson Company





