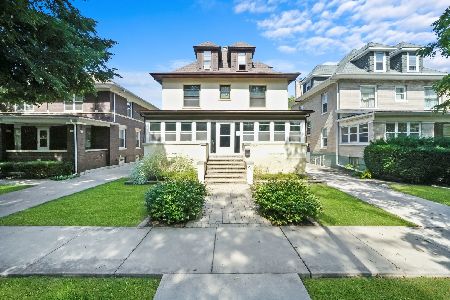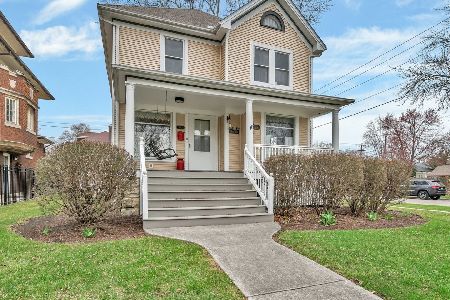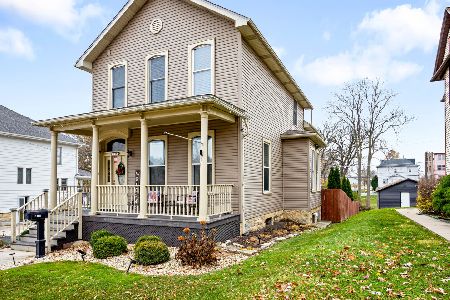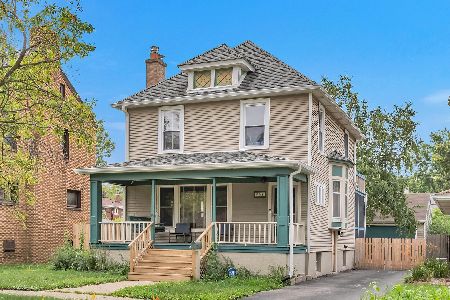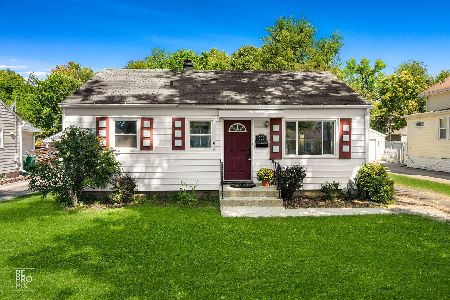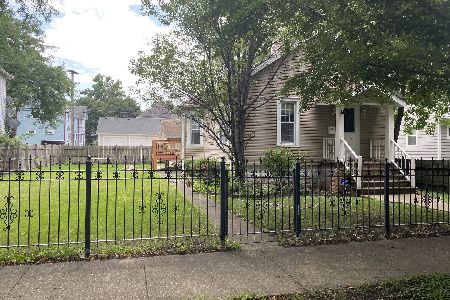711 Oneida Street, Joliet, Illinois 60435
$210,000
|
Sold
|
|
| Status: | Closed |
| Sqft: | 2,848 |
| Cost/Sqft: | $70 |
| Beds: | 5 |
| Baths: | 2 |
| Year Built: | 1903 |
| Property Taxes: | $5,433 |
| Days On Market: | 2000 |
| Lot Size: | 0,18 |
Description
Gorgeous 1903 Queen Anne home located in the Highly Sought after Cathedra District! This property is truly a blend of old charm and new upgraded convienience. Home features endless space and storage and includes an easily convertable 5th Bedroom! Character abounds with wrap-around porch, grand 2 story foyer, double parlor with high ceilings, crown molding, panel pocket doors, Hardwood Flooring throughout, Built-In Bookcases with glass doors, Spectacular wood burning vintage fireplace, Bay Windows and Large Side Deck. Remodeled Kitchen has SS Appliances, Island, an abundance of quality cabinetry, Granite Counters, Built-in Double Convection Oven and Cook Top and a large pantry. HUGE, I'll repeat...HUGE Master Bedroom with Vaulted Cathedral Ceilings and his and her closets. Full Attic with Walk Up Stairs. Partially Finished Basement with 36 Gun Safe, Separate Cellar and 2 Car Detached Garage with concrete pad. This is Truly a One of a Kind, Unique Home close to Schools, Parks, Shopping, Restaurants and More! A Must See in a great community!
Property Specifics
| Single Family | |
| — | |
| Queen Anne | |
| 1903 | |
| Full | |
| — | |
| No | |
| 0.18 |
| Will | |
| — | |
| 0 / Not Applicable | |
| None | |
| Public | |
| Public Sewer | |
| 10759447 | |
| 3007093160150000 |
Property History
| DATE: | EVENT: | PRICE: | SOURCE: |
|---|---|---|---|
| 7 Aug, 2020 | Sold | $210,000 | MRED MLS |
| 28 Jun, 2020 | Under contract | $199,900 | MRED MLS |
| 25 Jun, 2020 | Listed for sale | $199,900 | MRED MLS |
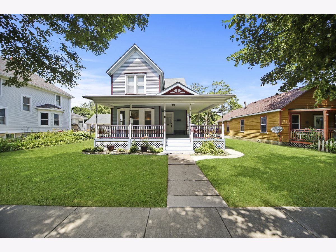



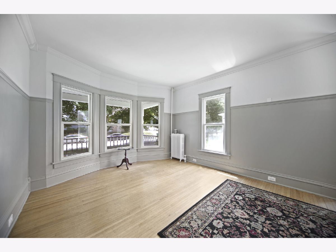
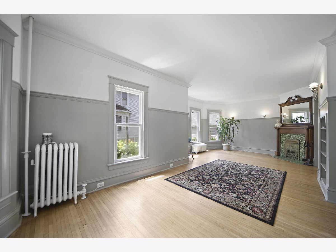
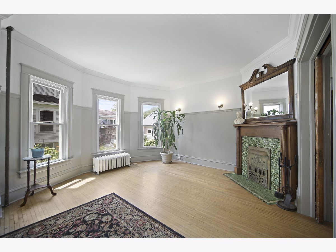
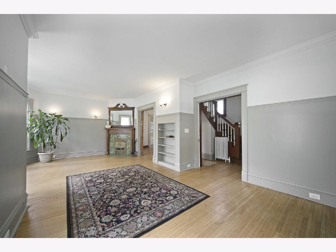
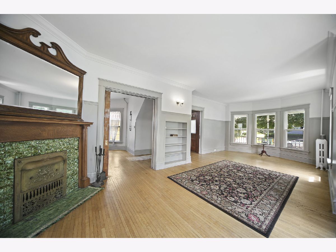
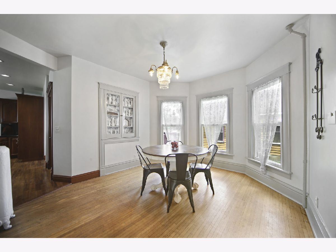
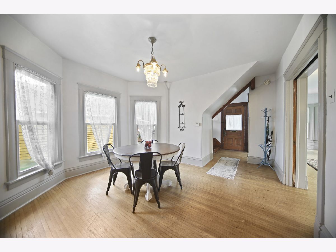
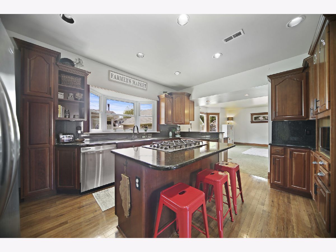
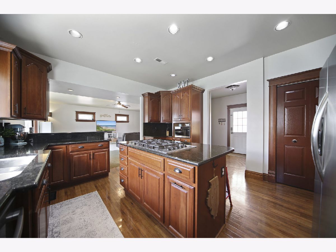
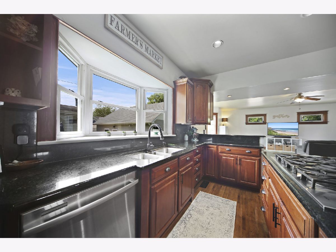
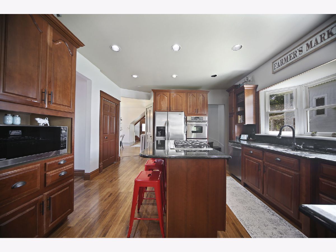
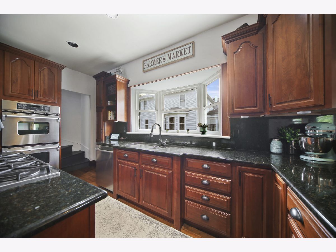
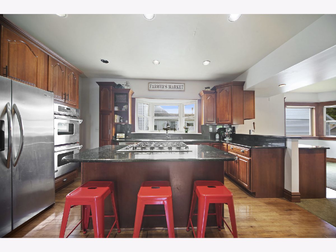
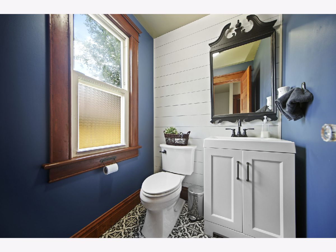
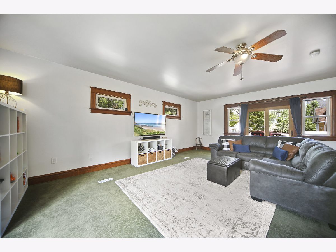
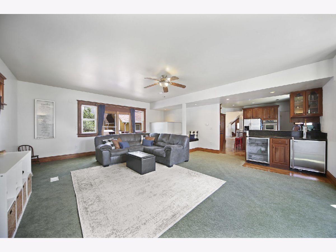
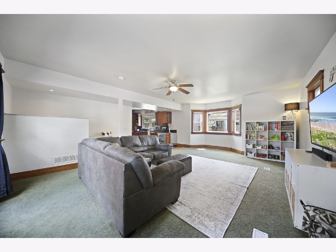
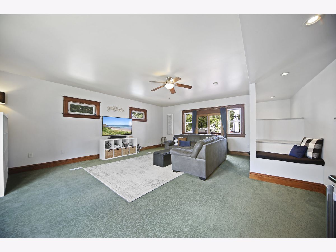
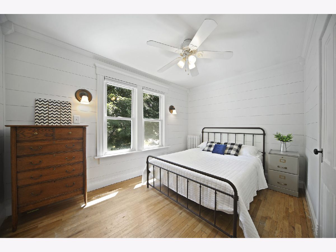
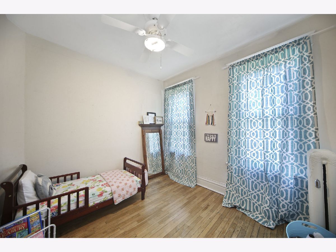
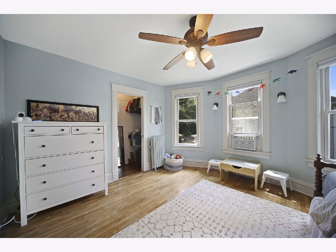
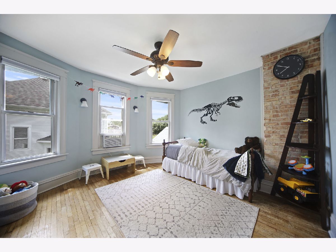
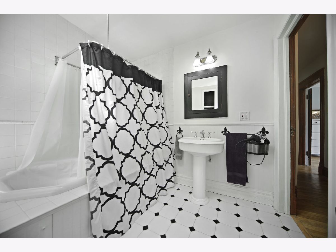
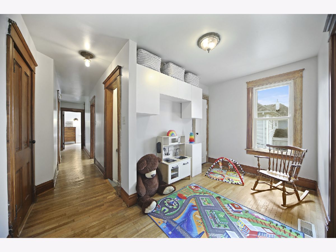
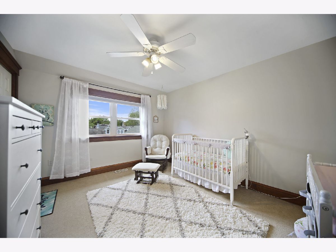
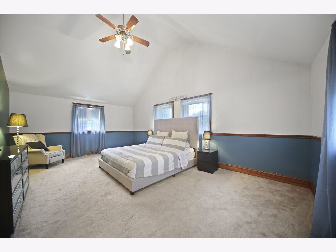
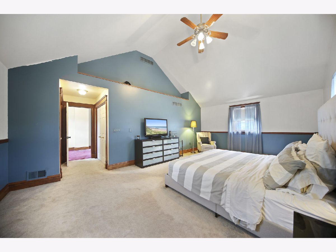
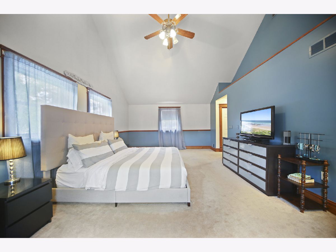
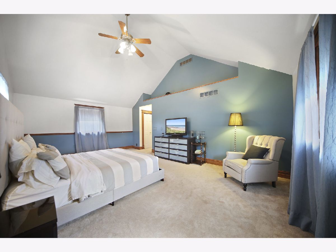

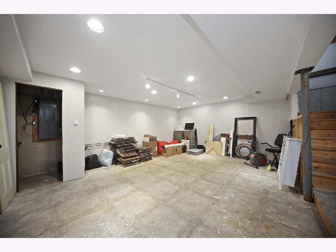
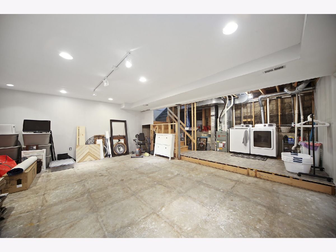
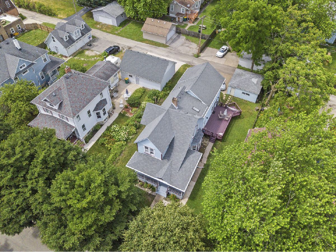
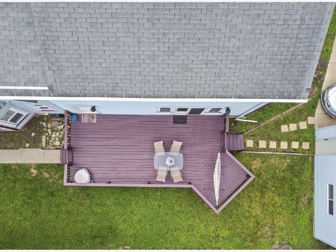
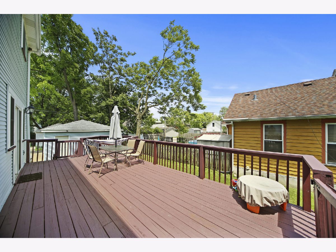
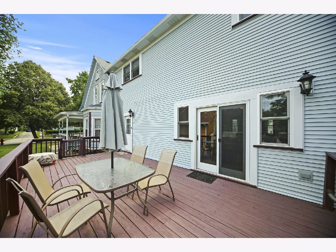

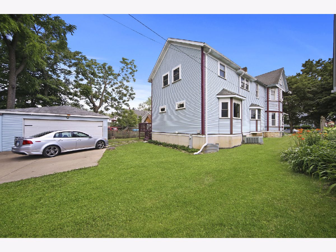
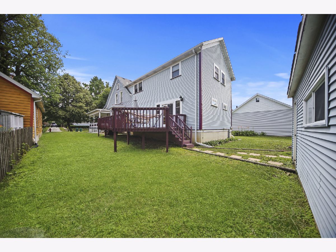
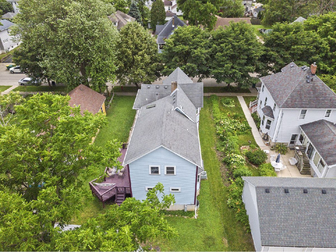
Room Specifics
Total Bedrooms: 5
Bedrooms Above Ground: 5
Bedrooms Below Ground: 0
Dimensions: —
Floor Type: Hardwood
Dimensions: —
Floor Type: Hardwood
Dimensions: —
Floor Type: Carpet
Dimensions: —
Floor Type: —
Full Bathrooms: 2
Bathroom Amenities: —
Bathroom in Basement: 0
Rooms: Bedroom 5,Sitting Room,Breakfast Room
Basement Description: Partially Finished,Cellar,Exterior Access
Other Specifics
| 2 | |
| — | |
| Off Alley | |
| Deck, Porch | |
| — | |
| 57X127 | |
| Full,Interior Stair | |
| None | |
| Hardwood Floors | |
| Double Oven, Dishwasher, Refrigerator, Bar Fridge, Disposal, Cooktop | |
| Not in DB | |
| Curbs, Sidewalks, Street Lights, Street Paved | |
| — | |
| — | |
| Wood Burning |
Tax History
| Year | Property Taxes |
|---|---|
| 2020 | $5,433 |
Contact Agent
Nearby Similar Homes
Nearby Sold Comparables
Contact Agent
Listing Provided By
Re/Max Properties

