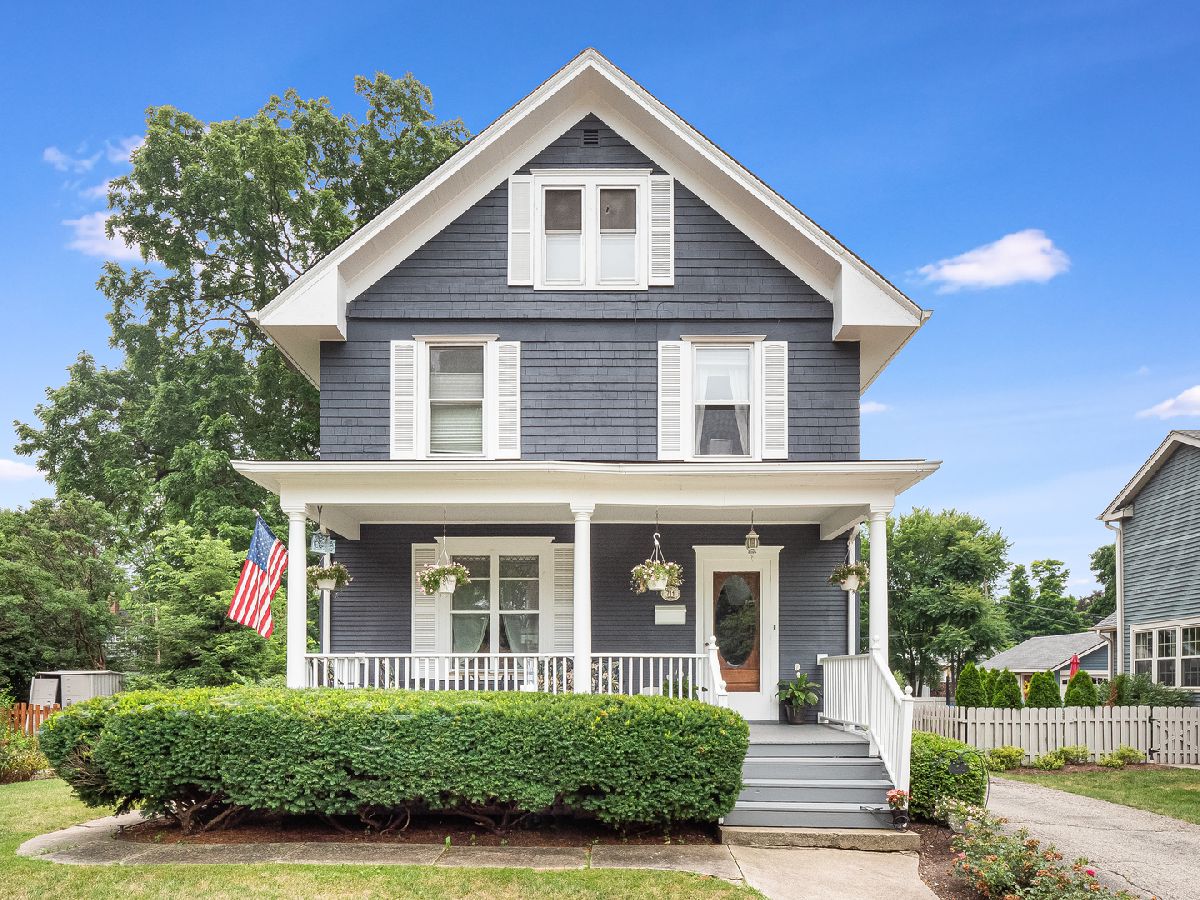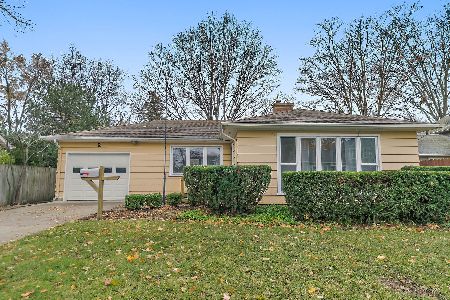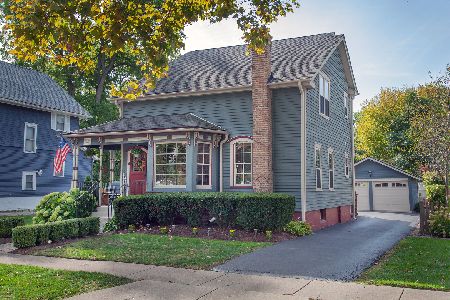711 Oregon Avenue, West Dundee, Illinois 60118
$272,500
|
Sold
|
|
| Status: | Closed |
| Sqft: | 2,322 |
| Cost/Sqft: | $121 |
| Beds: | 5 |
| Baths: | 3 |
| Year Built: | 1911 |
| Property Taxes: | $6,879 |
| Days On Market: | 2016 |
| Lot Size: | 0,21 |
Description
Fabulous two story just blocks from quaint downtown Dundee! You will love this 3-5 bedroom, 2.1 bath with welcoming front porch, huge fenced yard and oversized garage with walk up loft space! This home exudes charm and function! You will love all the fabulous details this home has including a custom staircase with built in bench in foyer, bay windows, custom wall cabinet built in the elegant dining room and more... This home boasts a large living room, elegant dining room, white and bright kitchen with granite counters, mud room and powder room on main level. The second level features three bedrooms and a full bath. The third level features two additional bedrooms/flex rooms. The lower level is finished as well with a family room, play room and full bath. Other highlights include an oversized 2.5 car garage with walk up loft/bonus room. Great location close to Metra, I90 Tollway, Randall Rd shopping, 30 minutes to Ohare airport- ***HOUSE BEAUTIFUL***
Property Specifics
| Single Family | |
| — | |
| Farmhouse | |
| 1911 | |
| Full | |
| — | |
| No | |
| 0.21 |
| Kane | |
| — | |
| — / Not Applicable | |
| None | |
| Public | |
| Public Sewer | |
| 10784378 | |
| 0322457005 |
Nearby Schools
| NAME: | DISTRICT: | DISTANCE: | |
|---|---|---|---|
|
Grade School
Dundee Highlands Elementary Scho |
300 | — | |
|
Middle School
Dundee Middle School |
300 | Not in DB | |
|
High School
Dundee-crown High School |
300 | Not in DB | |
Property History
| DATE: | EVENT: | PRICE: | SOURCE: |
|---|---|---|---|
| 27 Oct, 2020 | Sold | $272,500 | MRED MLS |
| 9 Sep, 2020 | Under contract | $279,900 | MRED MLS |
| — | Last price change | $284,900 | MRED MLS |
| 16 Jul, 2020 | Listed for sale | $284,900 | MRED MLS |

Room Specifics
Total Bedrooms: 5
Bedrooms Above Ground: 5
Bedrooms Below Ground: 0
Dimensions: —
Floor Type: Hardwood
Dimensions: —
Floor Type: Hardwood
Dimensions: —
Floor Type: Vinyl
Dimensions: —
Floor Type: —
Full Bathrooms: 3
Bathroom Amenities: Separate Shower,Soaking Tub
Bathroom in Basement: 1
Rooms: Bedroom 5,Play Room,Foyer,Mud Room
Basement Description: Partially Finished
Other Specifics
| 2 | |
| Concrete Perimeter | |
| Asphalt | |
| Patio, Porch | |
| Fenced Yard,Landscaped | |
| 150X60 | |
| Finished | |
| None | |
| Bar-Dry, Hardwood Floors, Built-in Features | |
| Range, Microwave, Dishwasher, Refrigerator, Washer, Dryer | |
| Not in DB | |
| Curbs, Sidewalks, Street Lights, Street Paved | |
| — | |
| — | |
| — |
Tax History
| Year | Property Taxes |
|---|---|
| 2020 | $6,879 |
Contact Agent
Nearby Similar Homes
Nearby Sold Comparables
Contact Agent
Listing Provided By
Premier Living Properties







