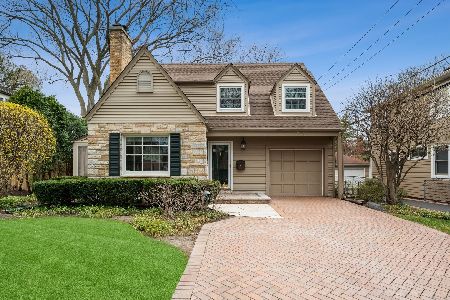711 Ouilmette Lane, Wilmette, Illinois 60091
$785,000
|
Sold
|
|
| Status: | Closed |
| Sqft: | 2,316 |
| Cost/Sqft: | $336 |
| Beds: | 4 |
| Baths: | 3 |
| Year Built: | 1949 |
| Property Taxes: | $15,188 |
| Days On Market: | 1610 |
| Lot Size: | 0,15 |
Description
This wonderful home has a great open flow, spacious rooms, new roof, and is in excellent condition. It is near schools, parks, and town. Just added hardwood floors to all bedrooms - Large eat-in KITCHEN features a big island with a breakfast bar, white cabinets, stainless steel appliances including Fisher & Paykel oven and cooktop, Miele dishwasher, Monogram refrigerator and GE Microwave. There is a wonderful breakfast area with generous table space and kitchen is fully open to the family room. The spacious FAMILY ROOM has crown molding, sliding doors to the patio, and a gas logs fireplace with a wood mantel and marble hearth. DINING ROOM has crown molding and 2 built-in china cabinets. LIVING ROOM has crown molding, wood-burning fireplace with wood mantel and stone hearth, and a door to the enclosed porch. Convenient OFFICE features a built-in desk, bookshelves and cabinets. Open floor plan has a great flow for wonderful family living. Throughout the home are newer thermopane windows and doors. Spacious bright PRIMARY BEDROOM has a ceiling fan, and gas logs fireplace with a wood mantel and marble hearth. Primary Bath has a large whirlpool tub and separate shower with a bench. SECOND FLOOR has 4 bedrooms - with hardwood floors --all with ceiling fans, and good closets. Big RECREATION ROOM has a newer vinyl plank floor and recessed lighting. Home has a new roof in 2020 and lawn sprinkler system. OUTSIDE is a wonderful bluestone patio, relaxing enclosed porch, great backyard with a playset, wonderful landscaping, brick paver driveway, and an attractive stone and Vinyl exterior. Great LOCATION on a beautiful, tree lined street. Easy walk to Highcrest Middle School, Wilmette Junior High, Community Park, and Centennial Park. Within walking distance of Harper School, train and town.
Property Specifics
| Single Family | |
| — | |
| Traditional | |
| 1949 | |
| Partial | |
| — | |
| No | |
| 0.15 |
| Cook | |
| — | |
| — / Not Applicable | |
| None | |
| Lake Michigan,Public | |
| Public Sewer, Sewer-Storm | |
| 11199112 | |
| 05331030360000 |
Nearby Schools
| NAME: | DISTRICT: | DISTANCE: | |
|---|---|---|---|
|
Grade School
Harper Elementary School |
39 | — | |
|
Middle School
Wilmette Junior High School |
39 | Not in DB | |
|
High School
New Trier Twp H.s. Northfield/wi |
203 | Not in DB | |
Property History
| DATE: | EVENT: | PRICE: | SOURCE: |
|---|---|---|---|
| 27 Mar, 2014 | Sold | $775,000 | MRED MLS |
| 2 Feb, 2014 | Under contract | $799,000 | MRED MLS |
| 27 Jan, 2014 | Listed for sale | $799,000 | MRED MLS |
| 30 Apr, 2021 | Sold | $775,000 | MRED MLS |
| 10 Apr, 2021 | Under contract | $775,000 | MRED MLS |
| 7 Apr, 2021 | Listed for sale | $775,000 | MRED MLS |
| 7 Oct, 2021 | Sold | $785,000 | MRED MLS |
| 6 Sep, 2021 | Under contract | $779,000 | MRED MLS |
| 24 Aug, 2021 | Listed for sale | $779,000 | MRED MLS |
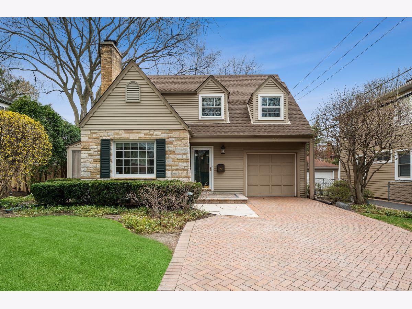
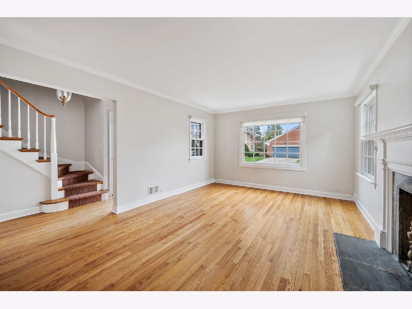
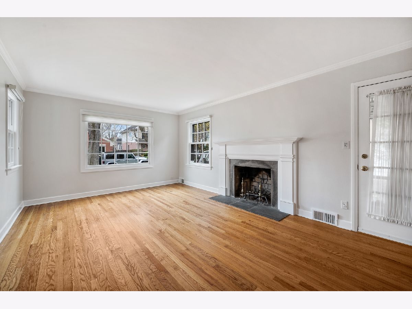
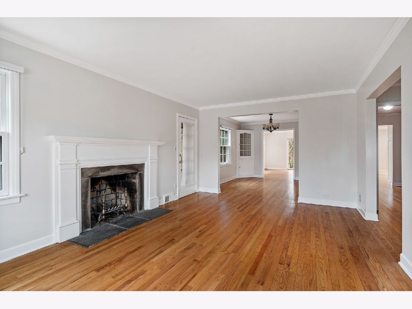
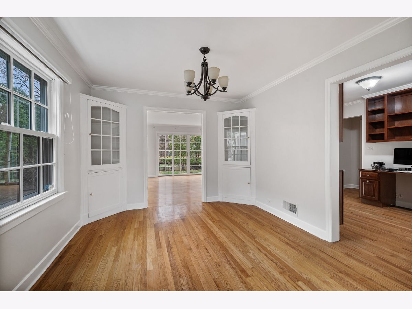
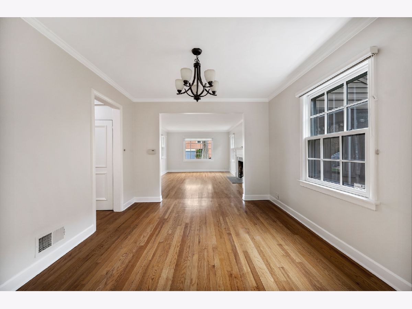
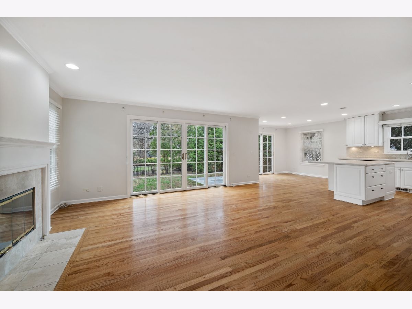
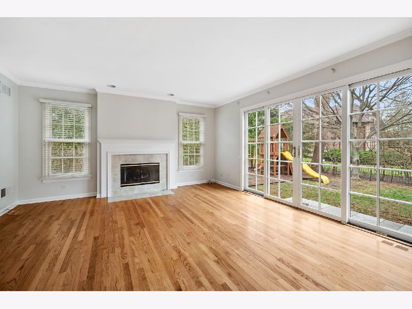
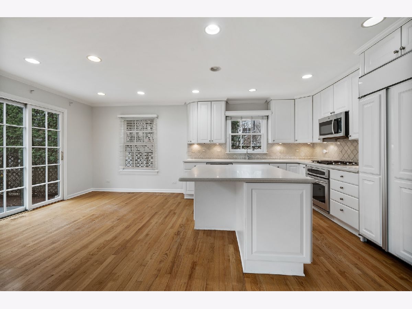
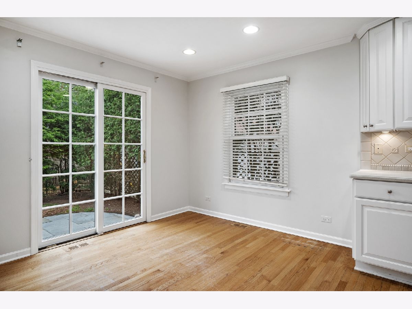
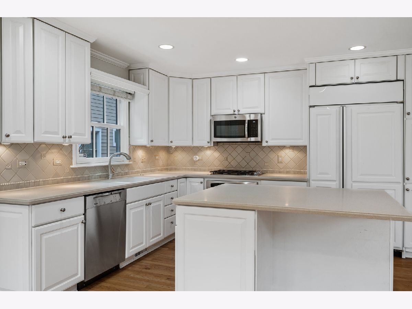
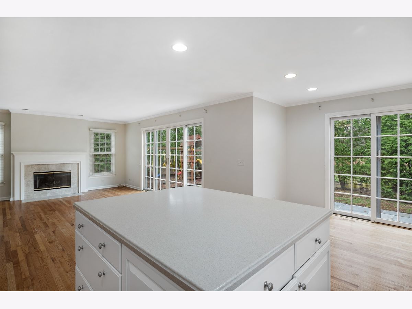
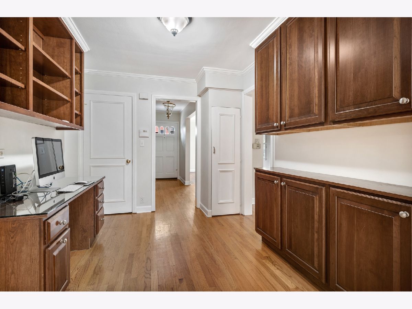
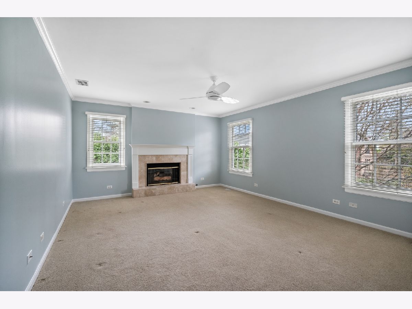
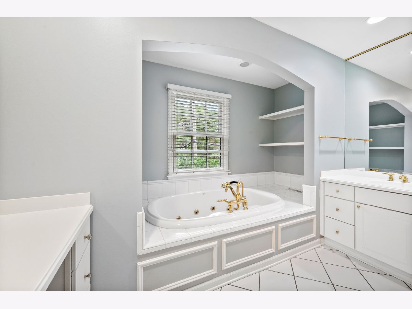
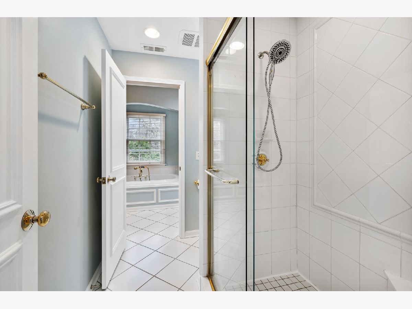
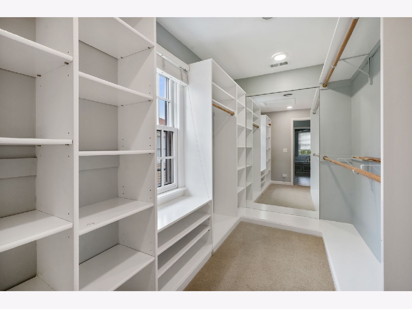
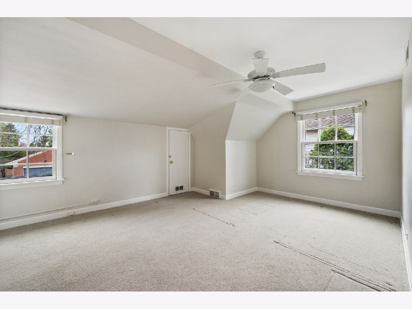
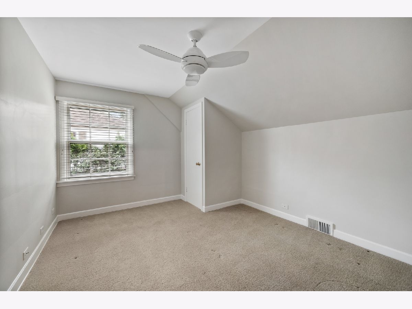
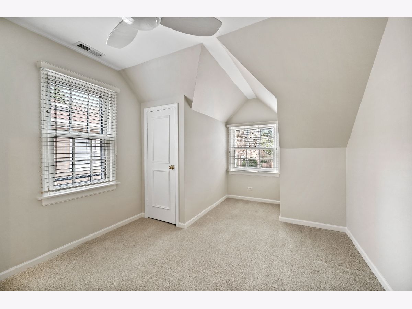
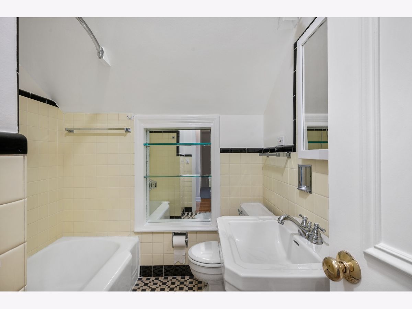
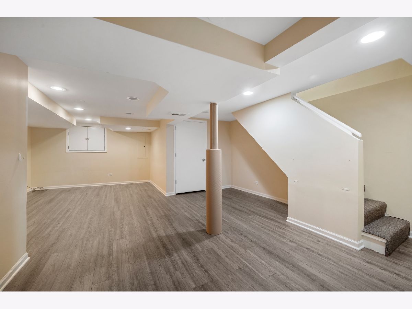
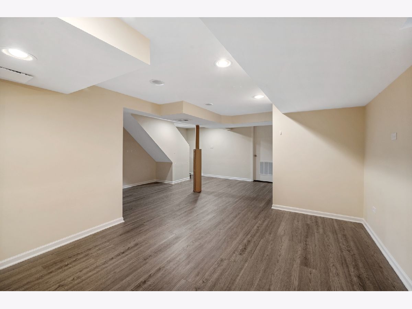
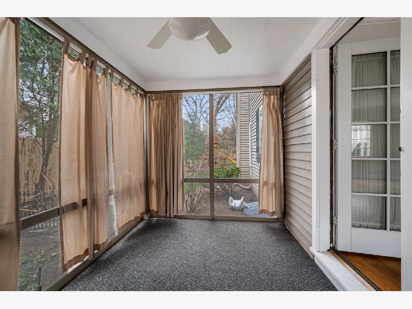
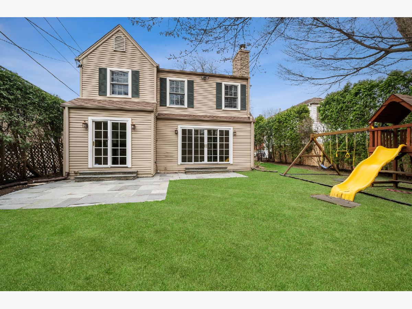
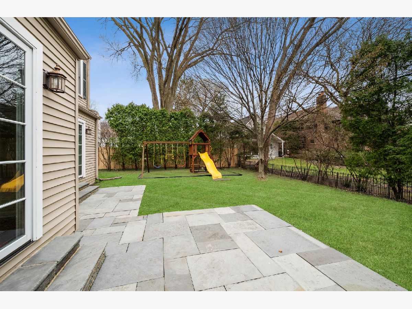
Room Specifics
Total Bedrooms: 4
Bedrooms Above Ground: 4
Bedrooms Below Ground: 0
Dimensions: —
Floor Type: Carpet
Dimensions: —
Floor Type: Carpet
Dimensions: —
Floor Type: Carpet
Full Bathrooms: 3
Bathroom Amenities: Whirlpool,Separate Shower
Bathroom in Basement: 0
Rooms: Office,Recreation Room,Foyer,Walk In Closet,Enclosed Porch
Basement Description: Finished
Other Specifics
| 1 | |
| Concrete Perimeter | |
| Brick | |
| Patio | |
| — | |
| 63 X 112 | |
| — | |
| Full | |
| Hardwood Floors, Built-in Features, Walk-In Closet(s), Open Floorplan | |
| — | |
| Not in DB | |
| — | |
| — | |
| — | |
| Wood Burning, Gas Log, Gas Starter |
Tax History
| Year | Property Taxes |
|---|---|
| 2014 | $11,274 |
| 2021 | $15,112 |
| 2021 | $15,188 |
Contact Agent
Nearby Similar Homes
Nearby Sold Comparables
Contact Agent
Listing Provided By
@properties







