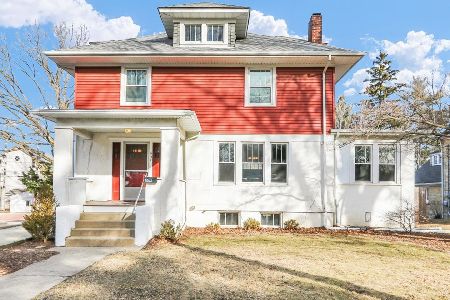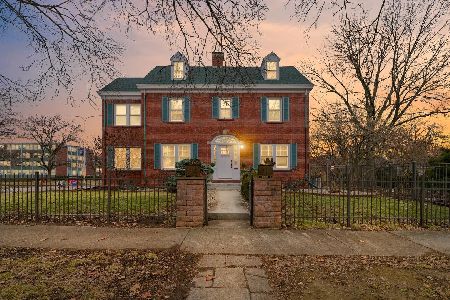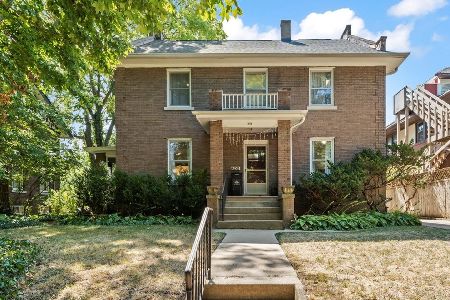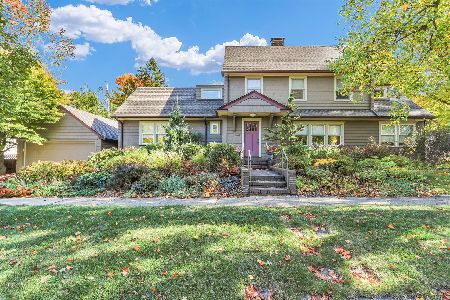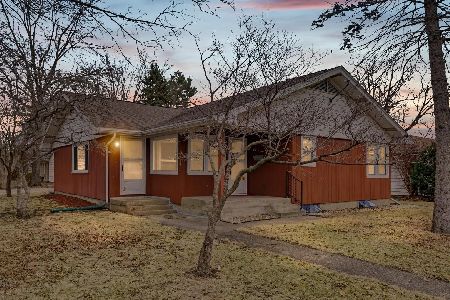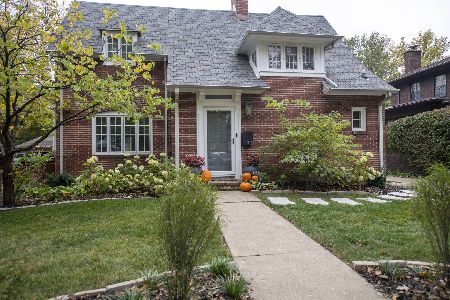711 Pennsylvania Avenue, Urbana, Illinois 61801
$240,000
|
Sold
|
|
| Status: | Closed |
| Sqft: | 2,090 |
| Cost/Sqft: | $122 |
| Beds: | 3 |
| Baths: | 3 |
| Year Built: | 1925 |
| Property Taxes: | $11,320 |
| Days On Market: | 2301 |
| Lot Size: | 0,24 |
Description
NEW PRICE 254,900! Located in the premium "state street" area just one block from the University of Illinois campus. This magnificent stucco home built in 1925 really reflects the style of its era but has today's conveniences. A grandiose staircase beckons guests to enter. Gleaming hardwood floors with a wood-burning fireplace brings charm and comfort. Sunny and spacious playroom with wool carpet. Eat-in kitchen has a Southern West exposure. A formal dining room is adjacent to the cozy kitchen. A screened in porch and a custom wooden deck with seating allows you to enjoy the privacy of the backyard. Spacious master bedroom suite with full private bath, office nook, and walk-in closet with windows (can be used as baby nursery), and plenty of natural light from the four windows. 2 additional bedrooms with built-in bookshelves and a full bath are located on the 2nd floor. Recent updates: New roof(2018); new appliances, freshly painted kitchen, mudroom, bathrooms. Unfinished basement with plenty of storage space. Make this beautiful home yours today!
Property Specifics
| Single Family | |
| — | |
| — | |
| 1925 | |
| Full | |
| — | |
| No | |
| 0.24 |
| Champaign | |
| — | |
| — / Not Applicable | |
| None | |
| Public | |
| Public Sewer | |
| 10573469 | |
| 932117356003 |
Nearby Schools
| NAME: | DISTRICT: | DISTANCE: | |
|---|---|---|---|
|
Grade School
Leal Elementary School |
116 | — | |
|
Middle School
Urbana Middle School |
116 | Not in DB | |
|
High School
Urbana High School |
116 | Not in DB | |
Property History
| DATE: | EVENT: | PRICE: | SOURCE: |
|---|---|---|---|
| 20 May, 2020 | Sold | $240,000 | MRED MLS |
| 15 Apr, 2020 | Under contract | $254,900 | MRED MLS |
| — | Last price change | $264,900 | MRED MLS |
| 13 Nov, 2019 | Listed for sale | $264,900 | MRED MLS |
Room Specifics
Total Bedrooms: 3
Bedrooms Above Ground: 3
Bedrooms Below Ground: 0
Dimensions: —
Floor Type: Hardwood
Dimensions: —
Floor Type: Hardwood
Full Bathrooms: 3
Bathroom Amenities: —
Bathroom in Basement: 0
Rooms: Deck,Screened Porch
Basement Description: Unfinished
Other Specifics
| 1 | |
| — | |
| — | |
| — | |
| — | |
| 90X115 | |
| — | |
| Full | |
| — | |
| Range, Microwave, Dishwasher, Refrigerator, Washer, Dryer | |
| Not in DB | |
| — | |
| — | |
| — | |
| — |
Tax History
| Year | Property Taxes |
|---|---|
| 2020 | $11,320 |
Contact Agent
Nearby Similar Homes
Nearby Sold Comparables
Contact Agent
Listing Provided By
KELLER WILLIAMS-TREC

