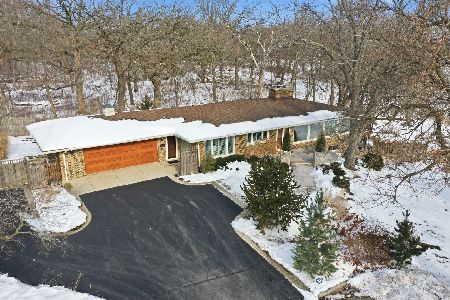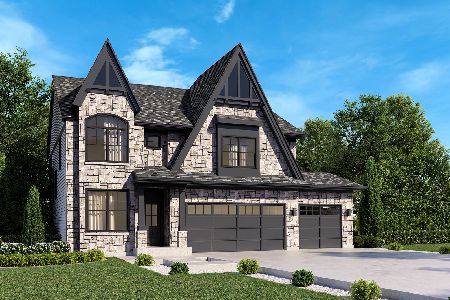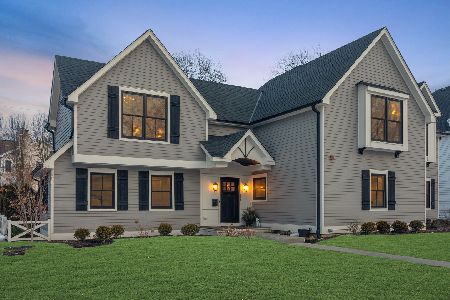711 Prairie Avenue, Barrington, Illinois 60010
$927,500
|
Sold
|
|
| Status: | Closed |
| Sqft: | 3,264 |
| Cost/Sqft: | $286 |
| Beds: | 5 |
| Baths: | 5 |
| Year Built: | 2017 |
| Property Taxes: | $20,036 |
| Days On Market: | 1073 |
| Lot Size: | 0,21 |
Description
Custom modern farmhouse within walking distance to charming downtown Barrington. Enjoy local retail, coffee shops, dining, parks and Metra to downtown Chicago. Conveniently located to all schools; elementary, middle and high school. This home's curb appeal draws you into the welcoming and versatile main level. Beautiful hardwoods create cohesive and uninterrupted flooring throughout the first and second levels of the home. The kitchen offers luxurious finishes, an expansive island and high end appliances creating not only a stunning space, but a high functioning one as well. With a separate dining area, eat-in kitchen, cozy gathering place around the fire and welcoming family room, this floor plan offers so much flexibility. The sophisticated half bath for guests, an efficient mudroom and fifth en suite bedroom or in home office complete the main level. Four incredibly spacious bedrooms on the second floor all have plenty of closet space with custom organizers in each. The primary bedroom, with its vaulted ceilings, huge windows and exquisite bath with heated floors and towel warmer create a calming retreat. The open and extra wide stairwell leading to the finished basement with beautifully tiled flooring invites you to another level of living and recreational space. The secluded patio, newly reconstructed exterior fireplace, built-in gas grilling area and flat green yard with custom built raised garden beds is an outdoor oasis. The crossbuck rail fence encompassing the yard adds to the farmhouse charm. We look forward to showing you the amenities of this beautiful custom home.
Property Specifics
| Single Family | |
| — | |
| — | |
| 2017 | |
| — | |
| CUSTOM | |
| No | |
| 0.21 |
| Cook | |
| Barrington Village | |
| 0 / Not Applicable | |
| — | |
| — | |
| — | |
| 11718504 | |
| 01014020380000 |
Nearby Schools
| NAME: | DISTRICT: | DISTANCE: | |
|---|---|---|---|
|
Grade School
Grove Avenue Elementary School |
220 | — | |
|
Middle School
Barrington Middle School - Stati |
220 | Not in DB | |
|
High School
Barrington High School |
220 | Not in DB | |
Property History
| DATE: | EVENT: | PRICE: | SOURCE: |
|---|---|---|---|
| 11 Mar, 2008 | Sold | $346,000 | MRED MLS |
| 5 Dec, 2007 | Under contract | $349,900 | MRED MLS |
| 27 Nov, 2007 | Listed for sale | $349,900 | MRED MLS |
| 23 Mar, 2018 | Sold | $900,000 | MRED MLS |
| 11 Feb, 2018 | Under contract | $949,000 | MRED MLS |
| — | Last price change | $995,000 | MRED MLS |
| 18 Oct, 2017 | Listed for sale | $995,000 | MRED MLS |
| 31 Aug, 2020 | Sold | $885,000 | MRED MLS |
| 12 Jul, 2020 | Under contract | $899,000 | MRED MLS |
| — | Last price change | $915,000 | MRED MLS |
| 6 May, 2020 | Listed for sale | $945,000 | MRED MLS |
| 11 Apr, 2023 | Sold | $927,500 | MRED MLS |
| 21 Feb, 2023 | Under contract | $932,500 | MRED MLS |
| 14 Feb, 2023 | Listed for sale | $932,500 | MRED MLS |
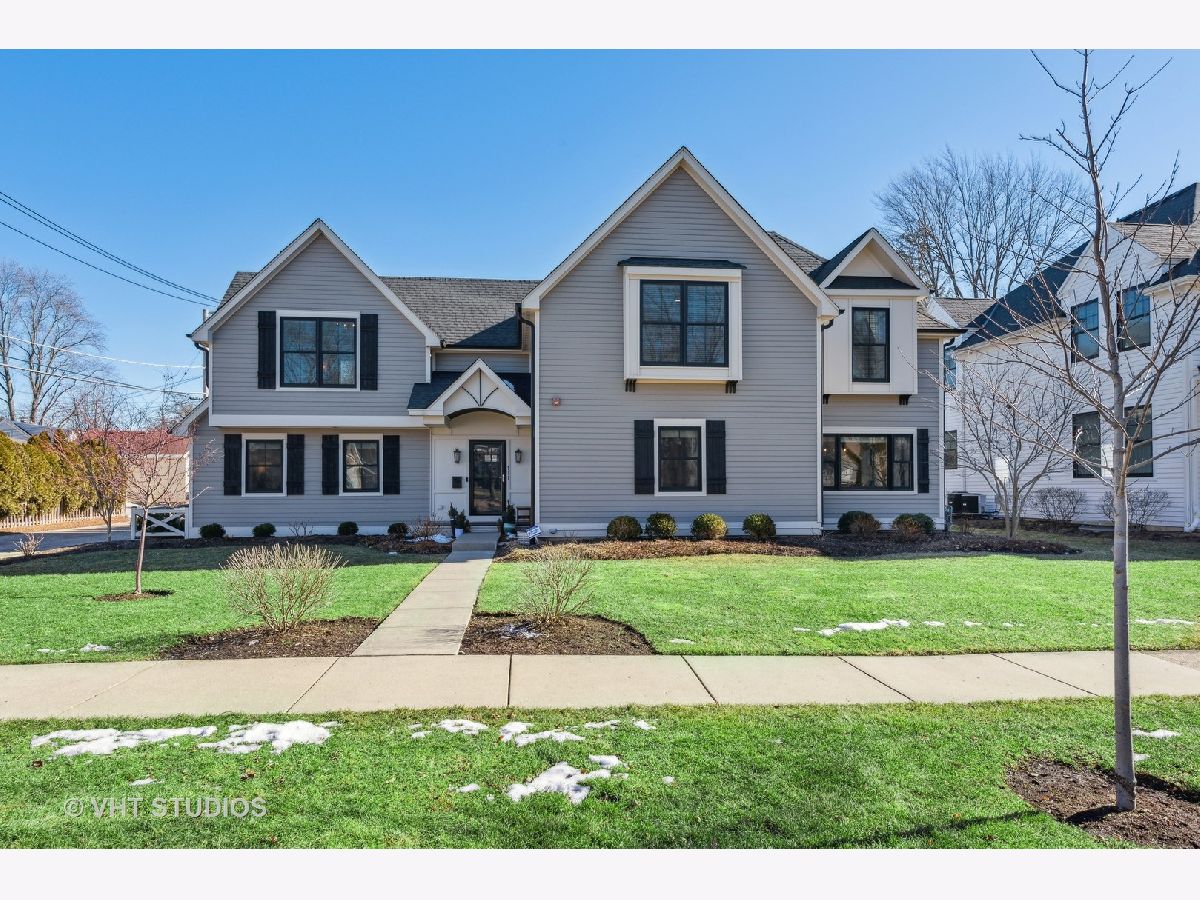
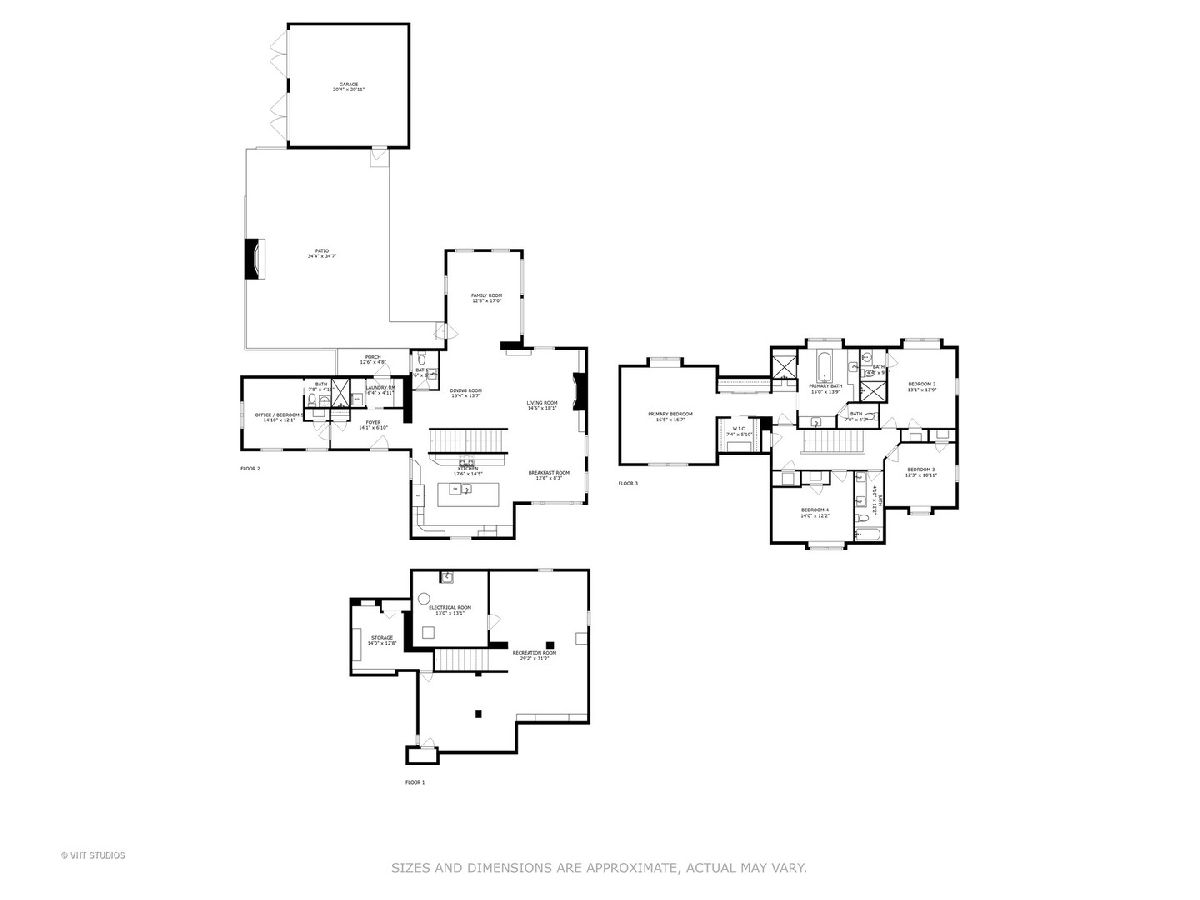










Room Specifics
Total Bedrooms: 5
Bedrooms Above Ground: 5
Bedrooms Below Ground: 0
Dimensions: —
Floor Type: —
Dimensions: —
Floor Type: —
Dimensions: —
Floor Type: —
Dimensions: —
Floor Type: —
Full Bathrooms: 5
Bathroom Amenities: Separate Shower,Double Sink,Soaking Tub
Bathroom in Basement: 0
Rooms: —
Basement Description: Finished
Other Specifics
| 2 | |
| — | |
| Concrete | |
| — | |
| — | |
| 120X74X120X69 | |
| Full | |
| — | |
| — | |
| — | |
| Not in DB | |
| — | |
| — | |
| — | |
| — |
Tax History
| Year | Property Taxes |
|---|---|
| 2008 | $3,207 |
| 2018 | $5,935 |
| 2020 | $7,327 |
| 2023 | $20,036 |
Contact Agent
Nearby Similar Homes
Nearby Sold Comparables
Contact Agent
Listing Provided By
@properties Christie's International Real Estate

