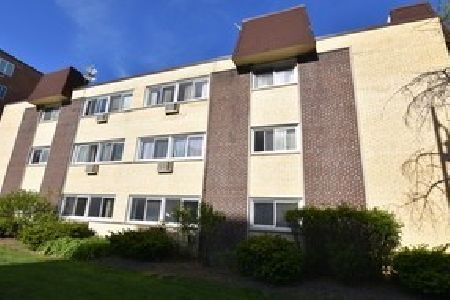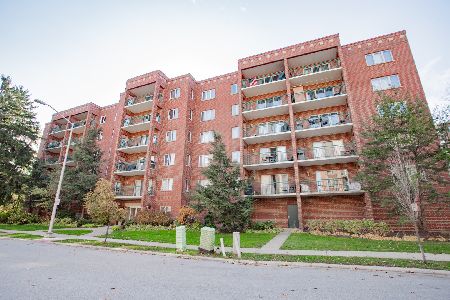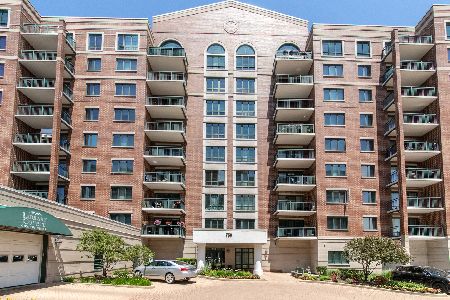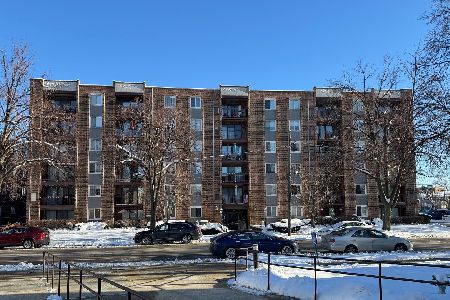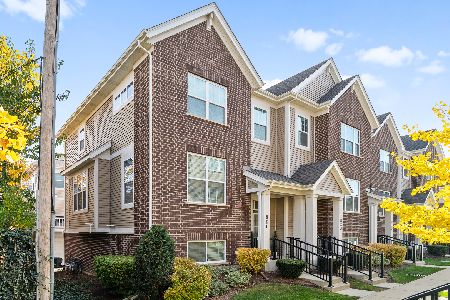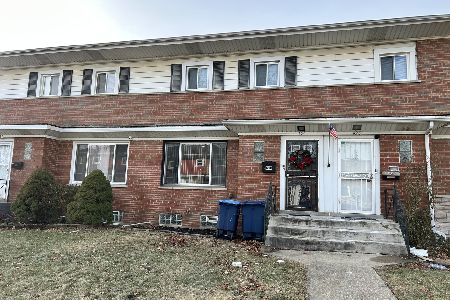711 River Road, Des Plaines, Illinois 60016
$109,000
|
Sold
|
|
| Status: | Closed |
| Sqft: | 1,700 |
| Cost/Sqft: | $68 |
| Beds: | 2 |
| Baths: | 2 |
| Year Built: | 1980 |
| Property Taxes: | $3,416 |
| Days On Market: | 5219 |
| Lot Size: | 0,00 |
Description
SUPER S H A R P - LOFT-LIKE STYLE MASSIVE 2br 2bth CONDO w/Hardwood Floors t/o! NEWLY UPDATED t/o--MOVE-in Condition-Both HUGE bedrms have Walk-in clsts- Home sized Eat-in Kit-Sep din rm-Indoor deeded garage space-LOW Taxes and ASSOC FEE! Convenient Downtown, walk 2 everything location, WAS PURCHASED at end of 2007 for 207k!! This Attorney assisted SHORT SALE is a S T E A L*!*!*!
Property Specifics
| Condos/Townhomes | |
| 7 | |
| — | |
| 1980 | |
| None | |
| HUGE+SHARP | |
| No | |
| — |
| Cook | |
| Landmark | |
| 261 / Monthly | |
| Water,Parking,Insurance,Exterior Maintenance,Lawn Care,Scavenger,Snow Removal | |
| Lake Michigan | |
| Public Sewer | |
| 07928890 | |
| 09163040121037 |
Nearby Schools
| NAME: | DISTRICT: | DISTANCE: | |
|---|---|---|---|
|
Grade School
North Elementary School |
62 | — | |
|
Middle School
Chippewa Middle School |
62 | Not in DB | |
|
High School
Maine West High School |
207 | Not in DB | |
Property History
| DATE: | EVENT: | PRICE: | SOURCE: |
|---|---|---|---|
| 14 Apr, 2008 | Sold | $207,000 | MRED MLS |
| 15 Mar, 2008 | Under contract | $217,000 | MRED MLS |
| — | Last price change | $227,000 | MRED MLS |
| 12 Oct, 2007 | Listed for sale | $227,000 | MRED MLS |
| 28 Feb, 2012 | Sold | $109,000 | MRED MLS |
| 23 Nov, 2011 | Under contract | $115,000 | MRED MLS |
| 21 Oct, 2011 | Listed for sale | $115,000 | MRED MLS |
| 7 May, 2021 | Sold | $185,000 | MRED MLS |
| 16 Mar, 2021 | Under contract | $195,000 | MRED MLS |
| 8 Mar, 2021 | Listed for sale | $195,000 | MRED MLS |
| 9 Jul, 2025 | Sold | $274,900 | MRED MLS |
| 8 Jun, 2025 | Under contract | $274,900 | MRED MLS |
| 4 Jun, 2025 | Listed for sale | $274,900 | MRED MLS |
Room Specifics
Total Bedrooms: 2
Bedrooms Above Ground: 2
Bedrooms Below Ground: 0
Dimensions: —
Floor Type: Hardwood
Full Bathrooms: 2
Bathroom Amenities: —
Bathroom in Basement: 0
Rooms: Foyer
Basement Description: None
Other Specifics
| 1 | |
| Concrete Perimeter | |
| Asphalt | |
| Balcony, Storms/Screens, End Unit, Door Monitored By TV | |
| Forest Preserve Adjacent,Landscaped,Park Adjacent,River Front,Wooded | |
| INTEGRAL | |
| — | |
| Full | |
| Elevator, Hardwood Floors, Storage | |
| Range, Dishwasher, Refrigerator, Disposal | |
| Not in DB | |
| — | |
| — | |
| Coin Laundry, Elevator(s), Storage, Party Room | |
| — |
Tax History
| Year | Property Taxes |
|---|---|
| 2008 | $2,136 |
| 2012 | $3,416 |
| 2021 | $2,802 |
| 2025 | $3,483 |
Contact Agent
Nearby Similar Homes
Nearby Sold Comparables
Contact Agent
Listing Provided By
RE/MAX Suburban

