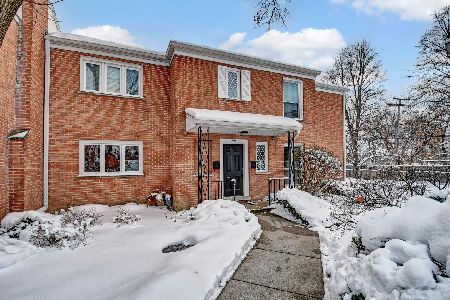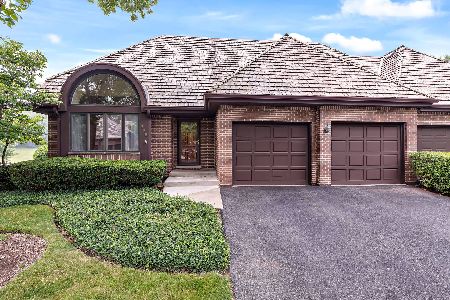711 Ruth Lake Court, Hinsdale, Illinois 60527
$625,500
|
Sold
|
|
| Status: | Closed |
| Sqft: | 3,200 |
| Cost/Sqft: | $203 |
| Beds: | 3 |
| Baths: | 4 |
| Year Built: | 1987 |
| Property Taxes: | $8,321 |
| Days On Market: | 3862 |
| Lot Size: | 0,00 |
Description
**DESTINY!!! ** BUYER COULDN'T GET FINANCING - NOW REACTIVATED - HERE IS ANOTHER CHANCE TO PURCHASE THIS SPECTACULAR TOWNHOME. DISCOVER EASY LIVING & ELEGANCE IN THIS MAGNIFICENT UPDATED END UNIT OF RUTH LAKE WOODS. First Floor Master Suite with Completely Remodeled Luxury Bath, 2-Story Vaulted Foyer & Living Room; Lofted 2nd Floor with 2 Additional Large Bedrooms & Full Bath. UPDATES GALORE: NEW MASTER BATH, NEW POWDER ROOM, NEW LAUNDRY, GORGEOUS HRDW FLOORS, PLANTATION SHUTTERS, FINISHED LOWER LEVEL WITH ABOVE GROUND WINDOWS, REC ROOM, OFFICE OR 4TH BDRM & FULL BATH; NEW CEDAR SHAKE ROOF. Conveniently located, easy access to downtown Hinsdale, train, school...
Property Specifics
| Condos/Townhomes | |
| 2 | |
| — | |
| 1987 | |
| Full | |
| — | |
| No | |
| — |
| Du Page | |
| Ruth Lake Woods | |
| 425 / Monthly | |
| Insurance,Exterior Maintenance,Lawn Care,Snow Removal | |
| Lake Michigan | |
| Public Sewer | |
| 08960770 | |
| 09144010070000 |
Nearby Schools
| NAME: | DISTRICT: | DISTANCE: | |
|---|---|---|---|
|
Grade School
Gower West Elementary School |
62 | — | |
|
Middle School
Gower Middle School |
62 | Not in DB | |
|
High School
Hinsdale Central High School |
86 | Not in DB | |
Property History
| DATE: | EVENT: | PRICE: | SOURCE: |
|---|---|---|---|
| 31 Mar, 2016 | Sold | $625,500 | MRED MLS |
| 9 Feb, 2016 | Under contract | $649,000 | MRED MLS |
| 22 Jun, 2015 | Listed for sale | $649,000 | MRED MLS |
| 12 May, 2020 | Sold | $710,000 | MRED MLS |
| 31 Mar, 2020 | Under contract | $739,000 | MRED MLS |
| — | Last price change | $769,000 | MRED MLS |
| 23 Jan, 2020 | Listed for sale | $769,000 | MRED MLS |
Room Specifics
Total Bedrooms: 3
Bedrooms Above Ground: 3
Bedrooms Below Ground: 0
Dimensions: —
Floor Type: Carpet
Dimensions: —
Floor Type: Carpet
Full Bathrooms: 4
Bathroom Amenities: Whirlpool
Bathroom in Basement: 1
Rooms: Breakfast Room,Foyer,Loft
Basement Description: Finished
Other Specifics
| 2 | |
| Concrete Perimeter | |
| — | |
| — | |
| — | |
| COMMON | |
| — | |
| Full | |
| Vaulted/Cathedral Ceilings, Skylight(s), Hardwood Floors, First Floor Bedroom, First Floor Laundry | |
| Double Oven, Microwave, Dishwasher, Refrigerator | |
| Not in DB | |
| — | |
| — | |
| — | |
| Wood Burning |
Tax History
| Year | Property Taxes |
|---|---|
| 2016 | $8,321 |
| 2020 | $8,350 |
Contact Agent
Nearby Similar Homes
Nearby Sold Comparables
Contact Agent
Listing Provided By
Village Sotheby's International Realty







