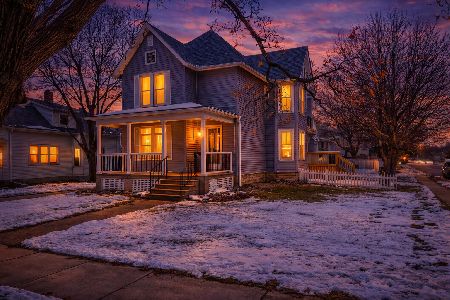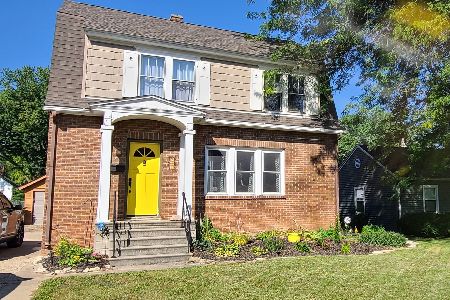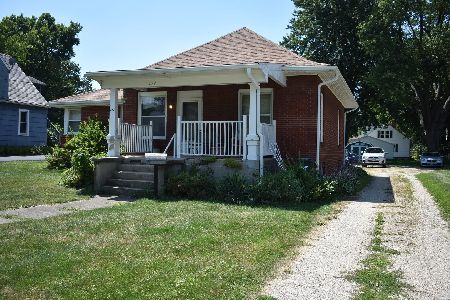711 State Street, Ottawa, Illinois 61350
$130,000
|
Sold
|
|
| Status: | Closed |
| Sqft: | 1,484 |
| Cost/Sqft: | $94 |
| Beds: | 3 |
| Baths: | 1 |
| Year Built: | 1931 |
| Property Taxes: | $2,974 |
| Days On Market: | 2897 |
| Lot Size: | 0,11 |
Description
Move right in this beautifully restored brick vintage colonial style home with many updates throughout. Spacious living room featuring hardwood floors, crown molding, and wood staircase. Updated kitchen with new cabinetry, pine casing on ceiling, stainless range hood, and subway backsplash. Major updates include furnace 2012, roof 2012, water heater 2017, plumbing 2016, double pane windows and electrical. Fenced in backyard and patio. USDA, VA, & FHA loans are welcome. Click the virtual tour link to view interior in 3D.
Property Specifics
| Single Family | |
| — | |
| Colonial | |
| 1931 | |
| Full | |
| — | |
| No | |
| 0.11 |
| La Salle | |
| — | |
| 0 / Not Applicable | |
| None | |
| Public | |
| Public Sewer | |
| 09854581 | |
| 2214236009 |
Nearby Schools
| NAME: | DISTRICT: | DISTANCE: | |
|---|---|---|---|
|
Grade School
Mckinley Elementary: K-4th Grade |
141 | — | |
|
Middle School
Shepherd Middle School |
141 | Not in DB | |
|
High School
Ottawa Township High School |
140 | Not in DB | |
|
Alternate Elementary School
Central Elementary: 5th And 6th |
— | Not in DB | |
Property History
| DATE: | EVENT: | PRICE: | SOURCE: |
|---|---|---|---|
| 30 Apr, 2015 | Sold | $122,000 | MRED MLS |
| 20 Mar, 2015 | Under contract | $125,000 | MRED MLS |
| — | Last price change | $128,000 | MRED MLS |
| 9 Feb, 2015 | Listed for sale | $128,000 | MRED MLS |
| 9 May, 2018 | Sold | $130,000 | MRED MLS |
| 23 Mar, 2018 | Under contract | $139,000 | MRED MLS |
| 11 Feb, 2018 | Listed for sale | $139,000 | MRED MLS |
| 7 Oct, 2022 | Sold | $170,000 | MRED MLS |
| 14 Sep, 2022 | Under contract | $175,000 | MRED MLS |
| 12 Sep, 2022 | Listed for sale | $175,000 | MRED MLS |
Room Specifics
Total Bedrooms: 3
Bedrooms Above Ground: 3
Bedrooms Below Ground: 0
Dimensions: —
Floor Type: Hardwood
Dimensions: —
Floor Type: Hardwood
Full Bathrooms: 1
Bathroom Amenities: —
Bathroom in Basement: 0
Rooms: No additional rooms
Basement Description: Unfinished
Other Specifics
| 1 | |
| Concrete Perimeter | |
| — | |
| Patio | |
| — | |
| 50X100 | |
| — | |
| None | |
| Hardwood Floors | |
| Range, Dishwasher, Refrigerator, Washer, Dryer | |
| Not in DB | |
| — | |
| — | |
| — | |
| — |
Tax History
| Year | Property Taxes |
|---|---|
| 2015 | $2,540 |
| 2018 | $2,974 |
| 2022 | $3,520 |
Contact Agent
Nearby Similar Homes
Contact Agent
Listing Provided By
RE/MAX 1st Choice











