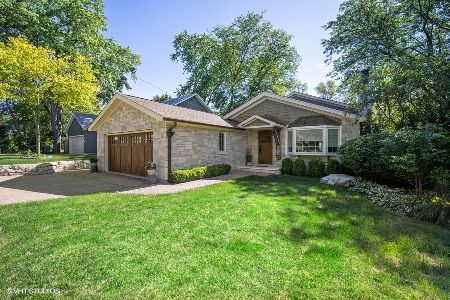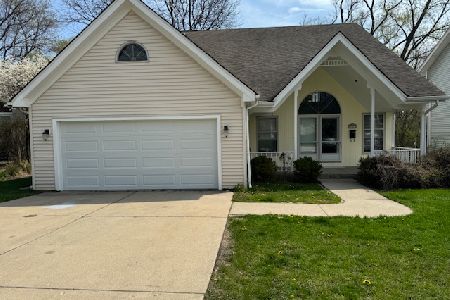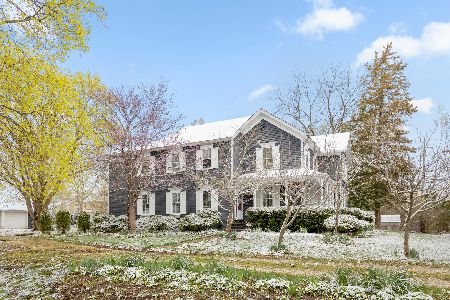711 Sunny Lane, Barrington, Illinois 60010
$475,900
|
Sold
|
|
| Status: | Closed |
| Sqft: | 2,131 |
| Cost/Sqft: | $223 |
| Beds: | 3 |
| Baths: | 3 |
| Year Built: | 1980 |
| Property Taxes: | $10,070 |
| Days On Market: | 688 |
| Lot Size: | 0,25 |
Description
New in last year: Carpets, HVAC, Freshly Painted Interior. You will love the curb appeal and the sweet front porch large enough for your most comfy chairs enjoying morning coffee or watching sunsets. New in 2023: 2 bathrooms have been remodeled, new tankless hot water heater and new home gym with sport like flooring. New in 2022: Stainless Steel Kitchen Appliances, Roof with warranty & Front Door. Enjoy 2131 SF of living area on the 1st and 2nd floor plus 1138 in the basement giving you over 3200 square feet. Long time owners have upgraded many of the rooms. Main level of the house has hardwood floors in the kitchen, dining room and living room. Family room has a wet bar with additional storage a brick fire place and sliders leading to oversize deck allowing for multiple sitting areas in fenced in yard with mature trees. New carpeting has been installed in the family room. Primary suite is found at the top of the stairs and has a full bath and walk in closet. 2 additional bedrooms share a newly remodeled hall bath. Large loft can be converted to 4th bedroom. Currently used as a graphic arts studio but would make a wonderful office, crafts room, play room or second family room. The choice is yours! The deck has built in seating for all your family barbecues and entertaining. Privacy fence is 8 feet tall and was installed in 2020.Minutes to the Metra and downtown Barrington. Additional features include, shed has electricity with two entrances( a door and a large double door for all your large toys. The shed is approx.10X15. Fenced in yard has double fenced area offering easy access to yard and shed) Home has loads of recessed lighting, workshop in basement, professional gym flooring in exercise area, storage under stairs in basement and primary bath has oversize shower with multiple body sprays and hand held shower head. Hall bath has been updated with exhaust fan with air sanitizing light and double door linen closet. Heated garage with multiple electric outlets and attic with pull down stair case for additional storage. Priced to sell quickly, this house is a gem located in the Village of Barrington and won't last long. Walk to the award winning Roslyn Rd School and Barrington High School.Home being sold "AS IS" Enjoy the following features:Arched doorways, stainless steel GE Appliances, double door fridge with water & ice on door and large freezer drawer on bottom, five burner gas stove with griddle, Merrilat solid wood cabinets, dry bar with 42 in cabinets with glass inserts. Oversize stainless steel sink with window above sink giving you backyard views. Slider leads to large deck offering multiple seating areas with space for your grill. Entertain family and friends inside or outside with ease. Finished basement comes with gym, additional storage, work shop & space to make a media room or office. The choice is yours. Students attend award wining Barrington Schools, enjoy great parks, shopping and a fabulous library,
Property Specifics
| Single Family | |
| — | |
| — | |
| 1980 | |
| — | |
| — | |
| No | |
| 0.25 |
| Lake | |
| — | |
| 0 / Not Applicable | |
| — | |
| — | |
| — | |
| 11996566 | |
| 13361050150000 |
Nearby Schools
| NAME: | DISTRICT: | DISTANCE: | |
|---|---|---|---|
|
Grade School
Roslyn Road Elementary School |
220 | — | |
|
Middle School
Barrington Middle School-prairie |
220 | Not in DB | |
|
High School
Barrington High School |
220 | Not in DB | |
Property History
| DATE: | EVENT: | PRICE: | SOURCE: |
|---|---|---|---|
| 29 Mar, 2024 | Sold | $475,900 | MRED MLS |
| 12 Mar, 2024 | Under contract | $475,900 | MRED MLS |
| 5 Mar, 2024 | Listed for sale | $475,900 | MRED MLS |
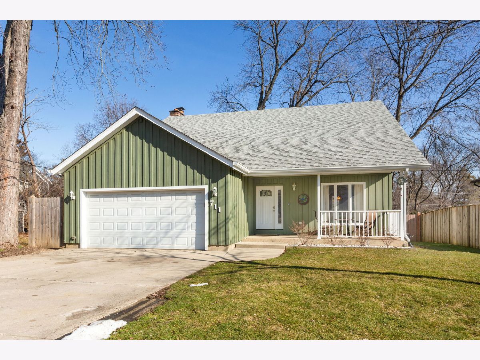
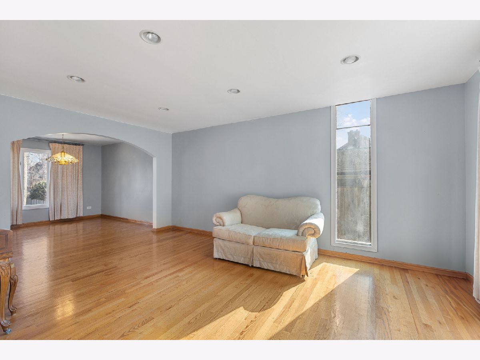
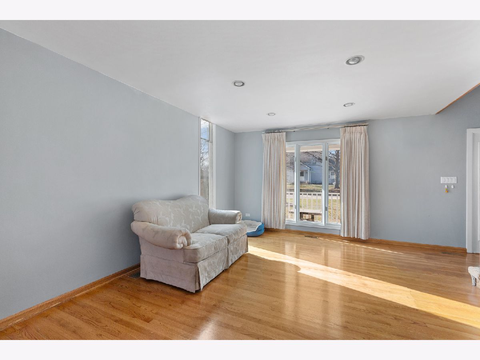
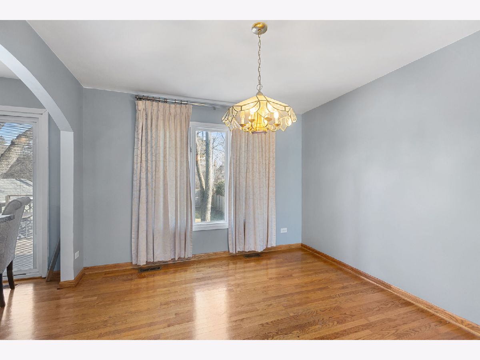
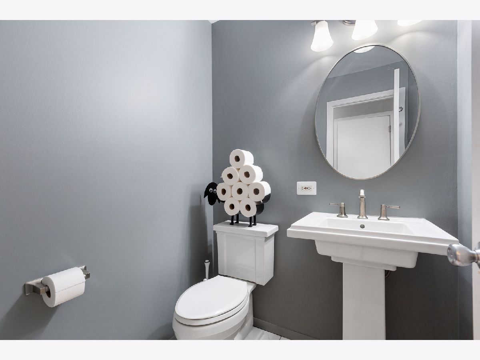
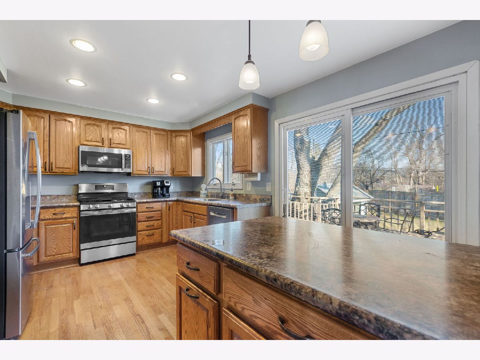
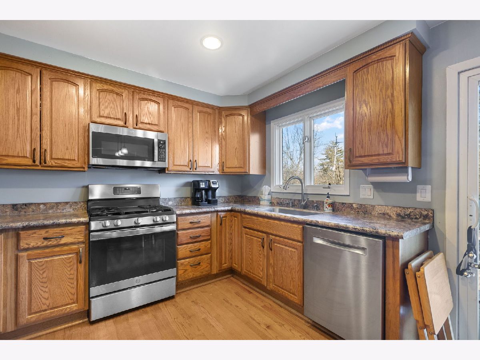
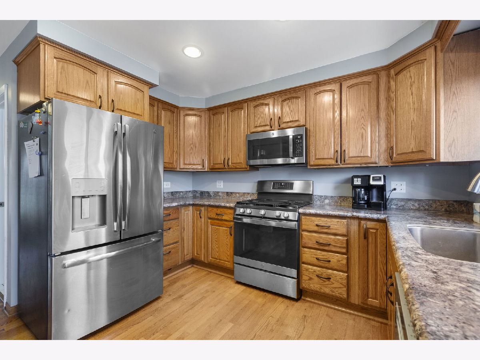

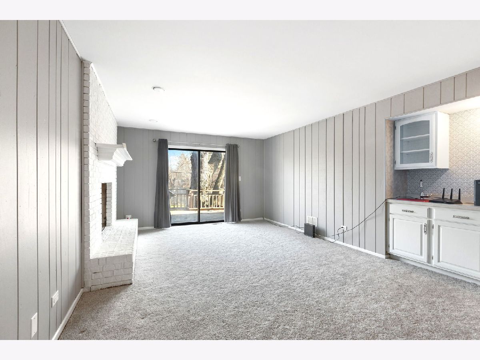
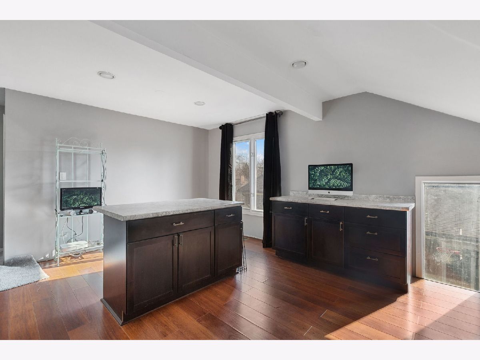
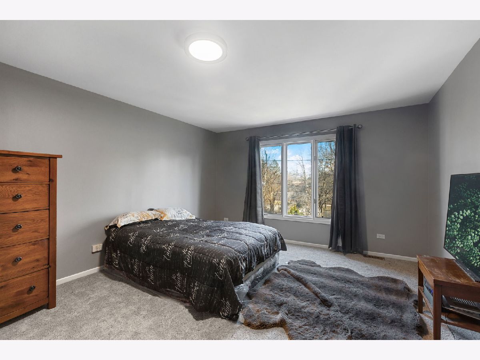
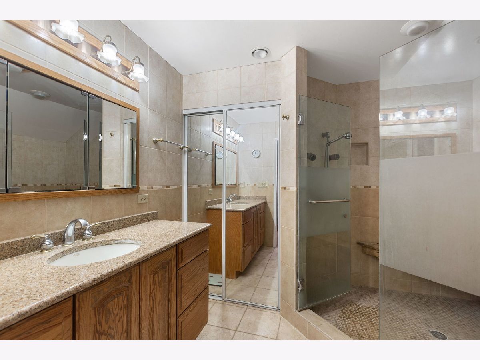
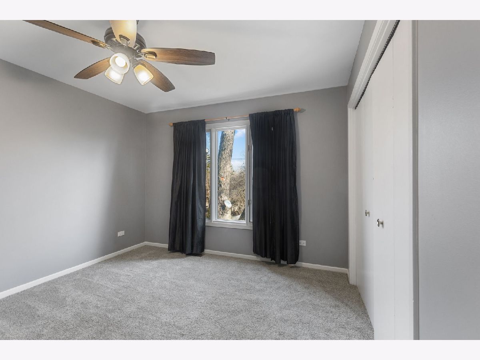
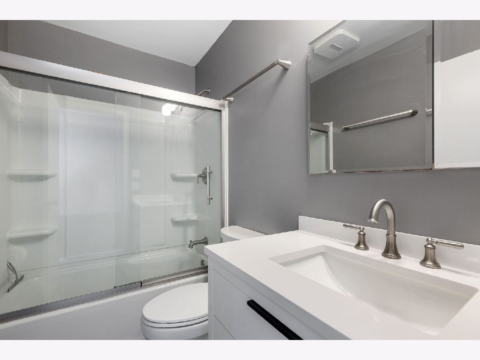
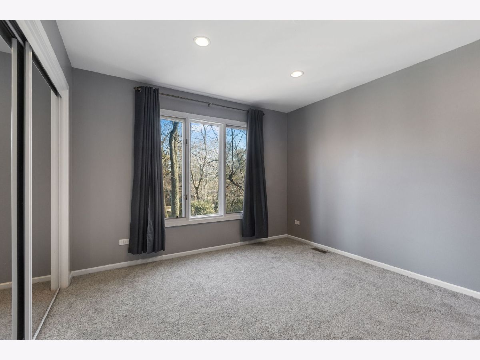
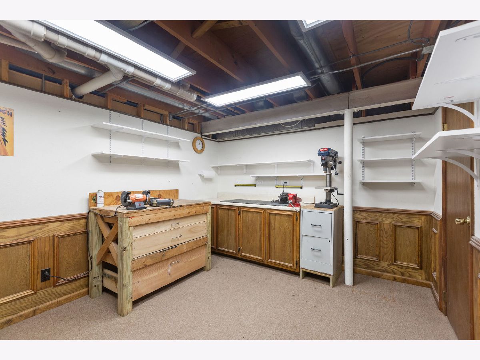

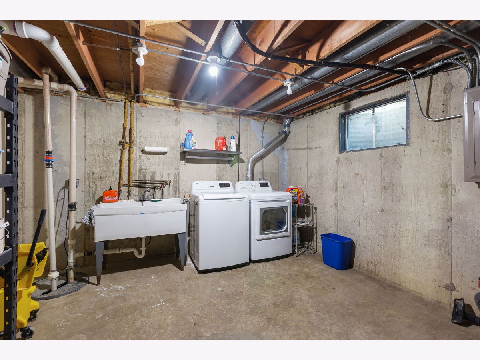
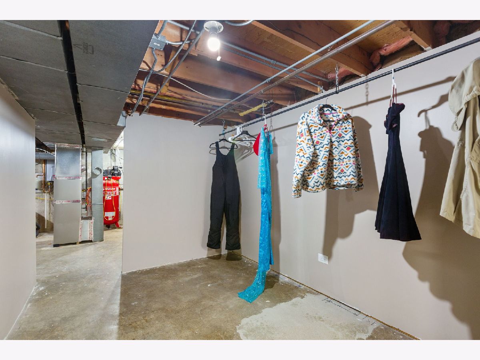
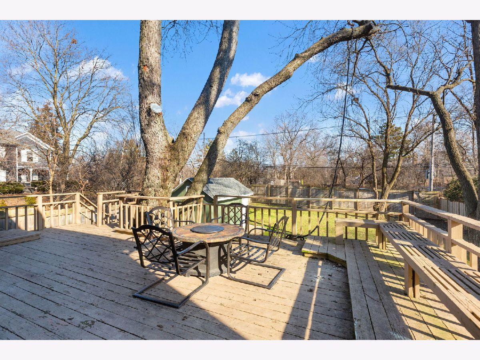

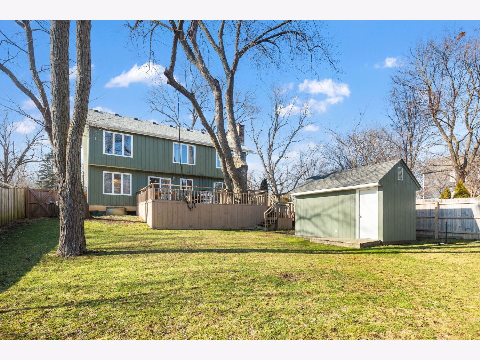
Room Specifics
Total Bedrooms: 3
Bedrooms Above Ground: 3
Bedrooms Below Ground: 0
Dimensions: —
Floor Type: —
Dimensions: —
Floor Type: —
Full Bathrooms: 3
Bathroom Amenities: Full Body Spray Shower,Double Shower
Bathroom in Basement: 0
Rooms: —
Basement Description: Partially Finished
Other Specifics
| 2 | |
| — | |
| Concrete | |
| — | |
| — | |
| 60X180 | |
| Pull Down Stair | |
| — | |
| — | |
| — | |
| Not in DB | |
| — | |
| — | |
| — | |
| — |
Tax History
| Year | Property Taxes |
|---|---|
| 2024 | $10,070 |
Contact Agent
Nearby Similar Homes
Nearby Sold Comparables
Contact Agent
Listing Provided By
Coldwell Banker Realty



