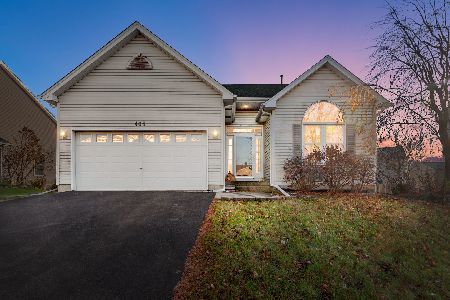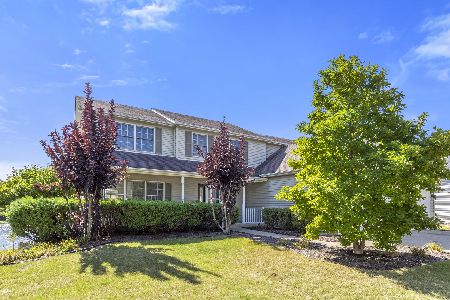711 Tiller Street, Elburn, Illinois 60119
$370,000
|
Sold
|
|
| Status: | Closed |
| Sqft: | 2,533 |
| Cost/Sqft: | $144 |
| Beds: | 4 |
| Baths: | 3 |
| Year Built: | 2003 |
| Property Taxes: | $9,205 |
| Days On Market: | 1499 |
| Lot Size: | 0,25 |
Description
Perched on a high corner lot with mature trees and pond views this home has so many unique features that make it a stand out. Starting with it's great curb appeal including a big wrap around front porch, extensive stone work and a NEW ROOF! Step inside the foyer and you'll immediately notice 9 ft ceilings and hard wood flooring that runs throughout the home on both levels. Your dining room is to the right and den with exterior access to the side porch is to your left. The family room is light and bright with lots of extra tall windows featuring pretty views, stone fireplace, and slider doors to your deck. The family room has an open concept to the kitchen making it fun to hang out and not miss any action! The kitchen has a large eat in area, granite tops, breakfast bar, and a walk-in pantry. The expansive mud room is complete with a dog washing station! Upstairs you will find a quaint bonus room with arched window and laminate flooring, the rest of the upstairs is hardwood flooring! The expansive primary bedroom has an en-suite bath including dual sinks, jacuzzi bathtub and separate shower. Bedrooms 2, 3 and 4 are really good size with hard wood flooring. You'll enjoy the convenience of the second floor laundry room that includes a sink and cabinetry. The deep pour walk out basement has a bathroom rough in and is just waiting for your plans! Outside you can enjoy the views, the brick paver patio and the deck. It's a short walk to the elementary school, library, town, and parks. Just a minute to the train station and easy access to I-88. All this is the charming city of Elburn!
Property Specifics
| Single Family | |
| — | |
| Traditional | |
| 2003 | |
| Full | |
| — | |
| No | |
| 0.25 |
| Kane | |
| Williams Ridge | |
| 0 / Not Applicable | |
| None | |
| Public | |
| Public Sewer | |
| 11267303 | |
| 0832402001 |
Property History
| DATE: | EVENT: | PRICE: | SOURCE: |
|---|---|---|---|
| 4 Jan, 2022 | Sold | $370,000 | MRED MLS |
| 18 Nov, 2021 | Under contract | $365,000 | MRED MLS |
| 10 Nov, 2021 | Listed for sale | $365,000 | MRED MLS |
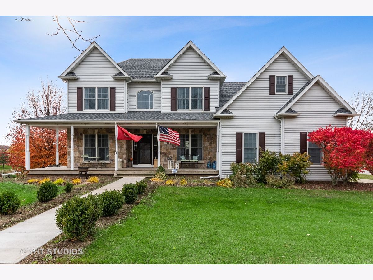
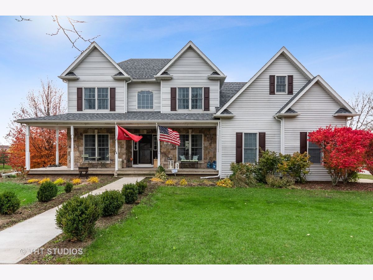
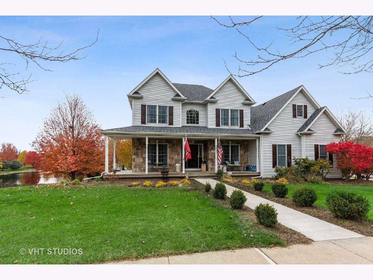
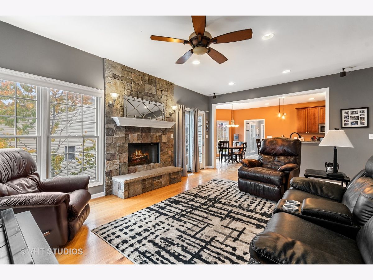
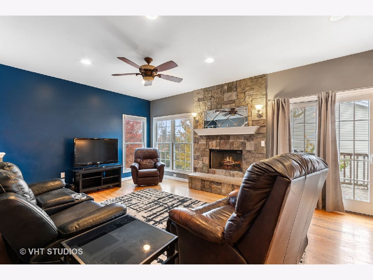
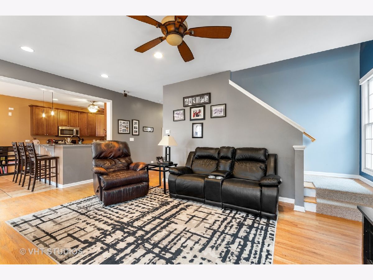
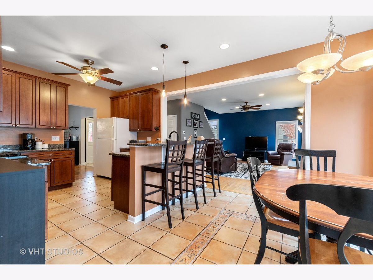
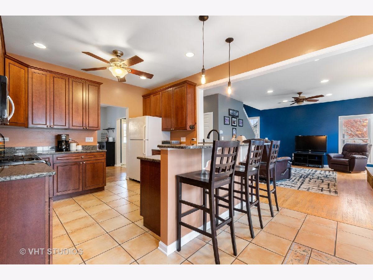
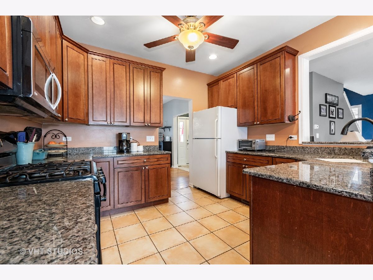
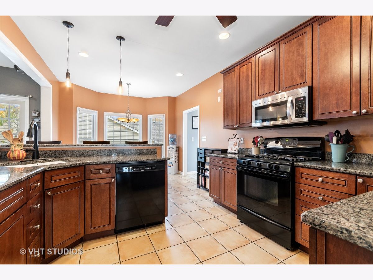
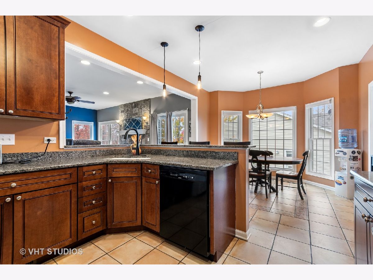
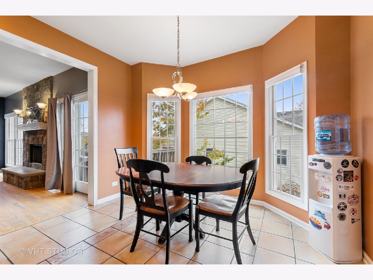
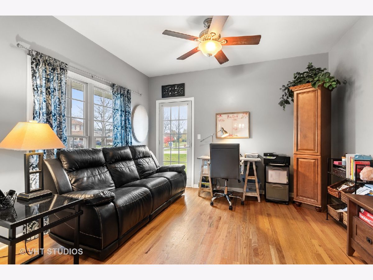
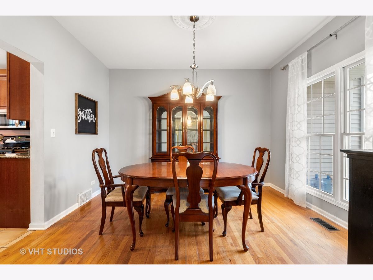
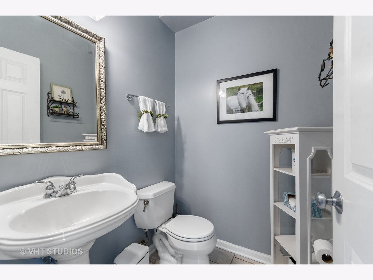
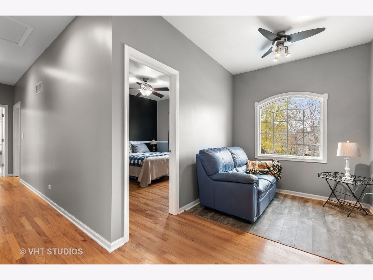
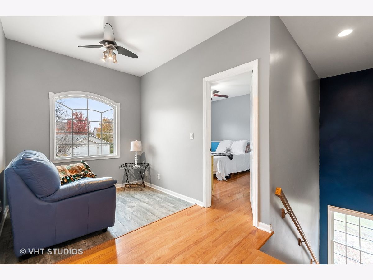
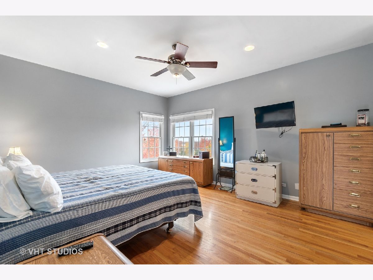
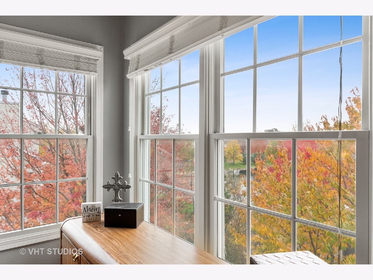
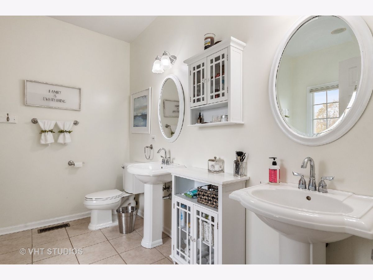
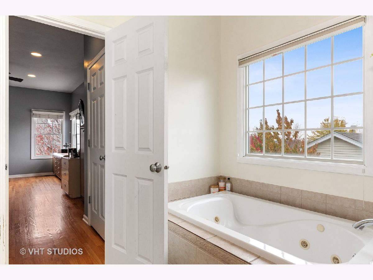
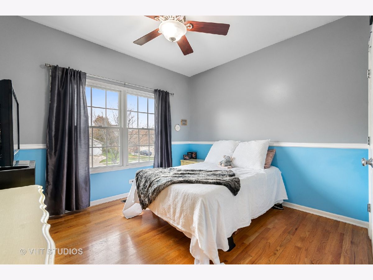
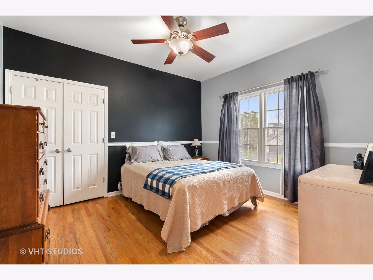
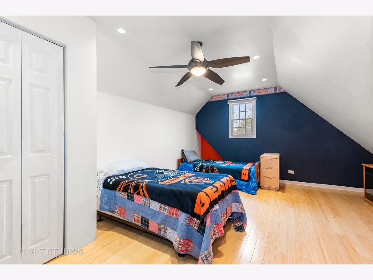
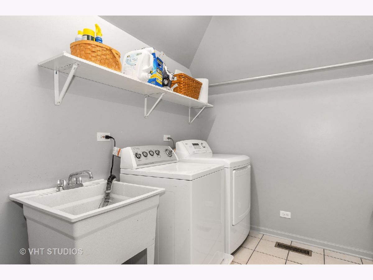
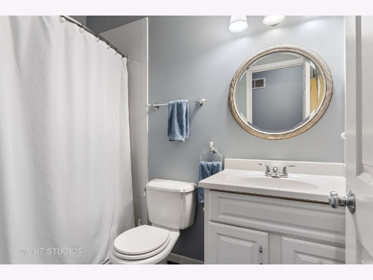
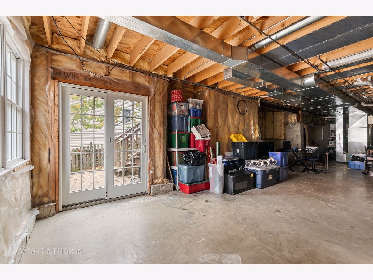
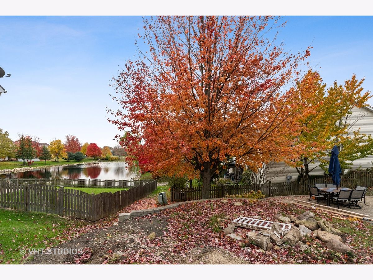
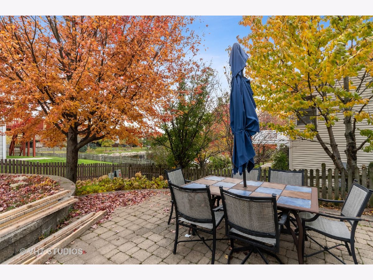
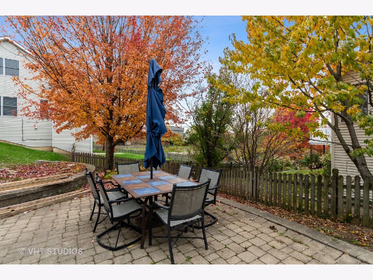
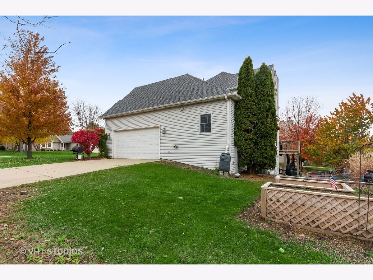
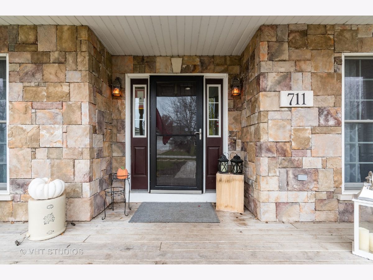
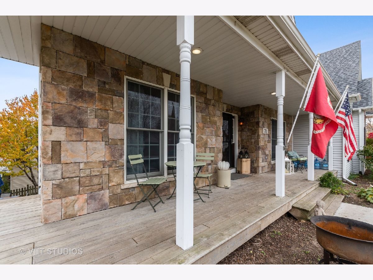
Room Specifics
Total Bedrooms: 4
Bedrooms Above Ground: 4
Bedrooms Below Ground: 0
Dimensions: —
Floor Type: Hardwood
Dimensions: —
Floor Type: Hardwood
Dimensions: —
Floor Type: Hardwood
Full Bathrooms: 3
Bathroom Amenities: —
Bathroom in Basement: 0
Rooms: Den,Eating Area
Basement Description: Unfinished,Exterior Access,Bathroom Rough-In,9 ft + pour,Walk-Up Access
Other Specifics
| 2 | |
| — | |
| — | |
| — | |
| — | |
| 101.3X88.2X122.8X67.5X32.2 | |
| — | |
| Full | |
| Hardwood Floors, Second Floor Laundry, Ceiling - 9 Foot | |
| Range, Microwave, Dishwasher, Refrigerator, Washer, Dryer | |
| Not in DB | |
| Curbs, Sidewalks, Street Lights, Street Paved | |
| — | |
| — | |
| Gas Log, Includes Accessories |
Tax History
| Year | Property Taxes |
|---|---|
| 2022 | $9,205 |
Contact Agent
Nearby Similar Homes
Nearby Sold Comparables
Contact Agent
Listing Provided By
Baird & Warner Fox Valley - Geneva

