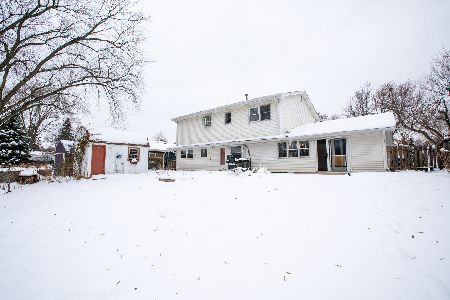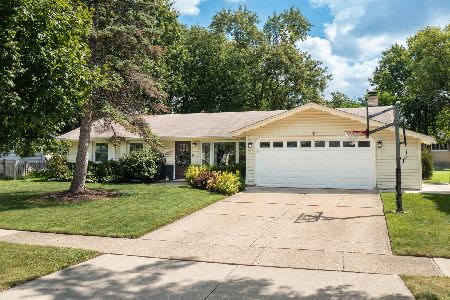711 Valley View Drive, Schaumburg, Illinois 60193
$300,000
|
Sold
|
|
| Status: | Closed |
| Sqft: | 1,496 |
| Cost/Sqft: | $207 |
| Beds: | 4 |
| Baths: | 2 |
| Year Built: | 1957 |
| Property Taxes: | $6,163 |
| Days On Market: | 3028 |
| Lot Size: | 0,57 |
Description
Check out the photos and video of the beautiful home, or better yet, make an appointment to see it today. This updated 4 bedroom, 2 bath ranch home is on 1/2 acre in Schaumburg and features: Remodeled Kitchen with stainless steel appliances, granite counters, and lots of cabinetry; Family Room is highlighted by a wood burning fireplace and large windows overlooking a fantastic backyard; Hardwood flooring in Living and Dining Rooms; 4th bedroom could be used as an Office with exterior access. Backyard is perfect for entertaining and boasts a patio, swimming pool, play-set, and large shed with running water and electricity. Additional features of this home include reverse osmosis water filtration system; Generac generator; new roof, gutters, water heater, sump pump, water softener, and garage door; and it has been freshly painted. Conveniently located to Schools, Parks, Shopping, Dining, Metra, and Interstates.
Property Specifics
| Single Family | |
| — | |
| Ranch | |
| 1957 | |
| None | |
| — | |
| No | |
| 0.57 |
| Cook | |
| Pleasant Hills | |
| 0 / Not Applicable | |
| None | |
| Private Well | |
| Septic-Private | |
| 09774958 | |
| 07322030100000 |
Nearby Schools
| NAME: | DISTRICT: | DISTANCE: | |
|---|---|---|---|
|
Grade School
Nathan Hale Elementary School |
54 | — | |
|
Middle School
Jane Addams Junior High School |
54 | Not in DB | |
|
High School
Schaumburg High School |
211 | Not in DB | |
Property History
| DATE: | EVENT: | PRICE: | SOURCE: |
|---|---|---|---|
| 4 May, 2018 | Sold | $300,000 | MRED MLS |
| 29 Mar, 2018 | Under contract | $310,000 | MRED MLS |
| — | Last price change | $315,000 | MRED MLS |
| 11 Oct, 2017 | Listed for sale | $315,000 | MRED MLS |
Room Specifics
Total Bedrooms: 4
Bedrooms Above Ground: 4
Bedrooms Below Ground: 0
Dimensions: —
Floor Type: Carpet
Dimensions: —
Floor Type: Wood Laminate
Dimensions: —
Floor Type: Wood Laminate
Full Bathrooms: 2
Bathroom Amenities: —
Bathroom in Basement: 0
Rooms: No additional rooms
Basement Description: Crawl
Other Specifics
| 1.5 | |
| Concrete Perimeter | |
| Asphalt | |
| Patio, Brick Paver Patio, Above Ground Pool | |
| — | |
| 258' X 99' X 243' X 88' X | |
| — | |
| None | |
| Hardwood Floors, Wood Laminate Floors, First Floor Laundry | |
| Range, Microwave, Dishwasher, Refrigerator, Washer, Dryer | |
| Not in DB | |
| — | |
| — | |
| — | |
| Wood Burning |
Tax History
| Year | Property Taxes |
|---|---|
| 2018 | $6,163 |
Contact Agent
Nearby Similar Homes
Nearby Sold Comparables
Contact Agent
Listing Provided By
Keller Williams Infinity








