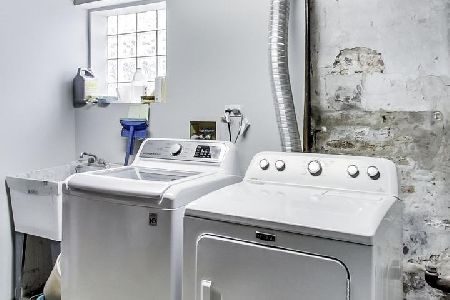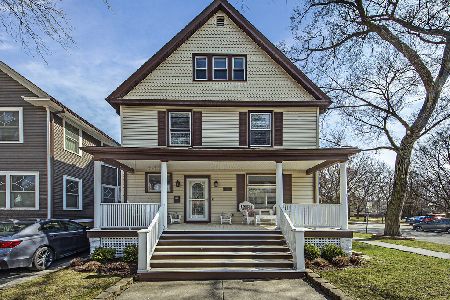711 Washington Street, Evanston, Illinois 60202
$674,900
|
Sold
|
|
| Status: | Closed |
| Sqft: | 2,802 |
| Cost/Sqft: | $241 |
| Beds: | 4 |
| Baths: | 2 |
| Year Built: | 1907 |
| Property Taxes: | $13,925 |
| Days On Market: | 3543 |
| Lot Size: | 0,00 |
Description
Vintage two-flat transformed into a single family home! This beauty sits on a 44' x 178' wooded lot with a charming coach house and two car garage. This home features an expanded eat-in kitchen with backyard views, elaborate moldings, original stately doors, fireplace and mantle, and original ball and dowel spandrel details. There is an abundance of original stained glass as well as art glass created and added by the previous owner. There are four bedrooms and a full bath on the second level and a full bathroom on the main level. The coach house is leased through September 2017 for $1,125/month, the tenant pays utilities. Less than a block to the Metra and CTA, and blocks to shopping and dining. Floor plans are included with photos. Coach house is shown on second showings. Lincoln Elementary and Nichols Middle Schools.
Property Specifics
| Single Family | |
| — | |
| — | |
| 1907 | |
| Full | |
| — | |
| No | |
| — |
| Cook | |
| — | |
| 0 / Not Applicable | |
| None | |
| Lake Michigan | |
| Public Sewer | |
| 09256321 | |
| 11193030240000 |
Nearby Schools
| NAME: | DISTRICT: | DISTANCE: | |
|---|---|---|---|
|
Grade School
Lincoln Elementary School |
65 | — | |
|
Middle School
Nichols Middle School |
65 | Not in DB | |
|
High School
Evanston Twp High School |
202 | Not in DB | |
Property History
| DATE: | EVENT: | PRICE: | SOURCE: |
|---|---|---|---|
| 11 Aug, 2016 | Sold | $674,900 | MRED MLS |
| 14 Jun, 2016 | Under contract | $674,900 | MRED MLS |
| 25 May, 2016 | Listed for sale | $674,900 | MRED MLS |
Room Specifics
Total Bedrooms: 4
Bedrooms Above Ground: 4
Bedrooms Below Ground: 0
Dimensions: —
Floor Type: Hardwood
Dimensions: —
Floor Type: Hardwood
Dimensions: —
Floor Type: Hardwood
Full Bathrooms: 2
Bathroom Amenities: —
Bathroom in Basement: 0
Rooms: Sitting Room,Foyer,Attic
Basement Description: Unfinished
Other Specifics
| 2 | |
| — | |
| Off Alley | |
| Storms/Screens | |
| Fenced Yard | |
| 44' X 178' | |
| Interior Stair,Unfinished | |
| — | |
| First Floor Full Bath | |
| Range, Dishwasher, Refrigerator, Washer, Dryer | |
| Not in DB | |
| — | |
| — | |
| — | |
| — |
Tax History
| Year | Property Taxes |
|---|---|
| 2016 | $13,925 |
Contact Agent
Nearby Similar Homes
Nearby Sold Comparables
Contact Agent
Listing Provided By
@properties










