711 Washington Street, Hinsdale, Illinois 60521
$1,925,000
|
Sold
|
|
| Status: | Closed |
| Sqft: | 5,680 |
| Cost/Sqft: | $370 |
| Beds: | 5 |
| Baths: | 5 |
| Year Built: | 1922 |
| Property Taxes: | $27,202 |
| Days On Market: | 2072 |
| Lot Size: | 0,75 |
Description
Magnificent house, prime location and huge lot~the ultimate trifecta! Located on highly regarded Washington Street, just blocks to the center of town. Huge 130 X 250 park-like lot, 3/4 acre. Breathtaking home recently transformed both inside and outside, exudes modern elegance! Sprawling floor plan with spacious sunlit rooms, exquisite millwork and striking details. Gorgeous white kitchen with abundant storage, ample seating at island, peninsula and adjacent breakfast room. Newly renovated family room with marble fireplace surround and wet bar. Inviting sun room, living room with fireplace, and dining room with built in cabinetry. The second floor has 5 bedrooms and all newly updated baths. Impressive lower level includes glass enclosed wine storage, kitchenette, rec. room, game room with nice ceiling height and new bath. New roof, new exterior, new front porch and new exterior lighting. Extensive new hardscape and landscape. Enjoy dual brick terraces and 4 car garage!!
Property Specifics
| Single Family | |
| — | |
| — | |
| 1922 | |
| Full | |
| — | |
| No | |
| 0.75 |
| Du Page | |
| — | |
| — / Not Applicable | |
| None | |
| Lake Michigan | |
| Public Sewer | |
| 10719645 | |
| 0912311016 |
Nearby Schools
| NAME: | DISTRICT: | DISTANCE: | |
|---|---|---|---|
|
Grade School
Oak Elementary School |
181 | — | |
|
Middle School
Hinsdale Middle School |
181 | Not in DB | |
|
High School
Hinsdale Central High School |
86 | Not in DB | |
Property History
| DATE: | EVENT: | PRICE: | SOURCE: |
|---|---|---|---|
| 10 Nov, 2014 | Sold | $1,805,000 | MRED MLS |
| 1 Sep, 2014 | Under contract | $1,900,000 | MRED MLS |
| 1 Jul, 2014 | Listed for sale | $1,900,000 | MRED MLS |
| 15 Sep, 2020 | Sold | $1,925,000 | MRED MLS |
| 31 Jul, 2020 | Under contract | $2,099,000 | MRED MLS |
| 19 May, 2020 | Listed for sale | $2,099,000 | MRED MLS |
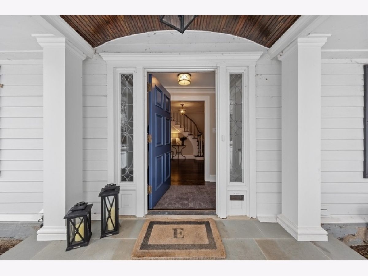
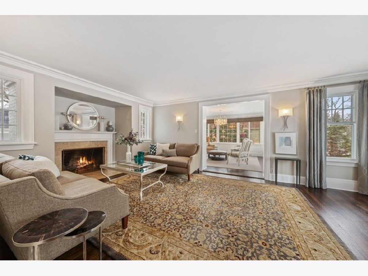
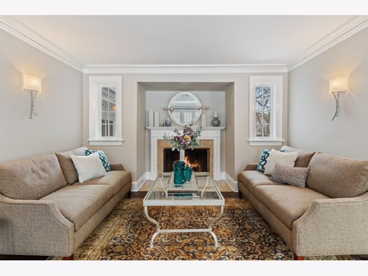
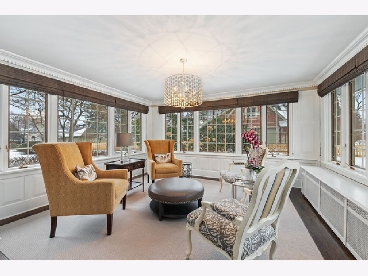
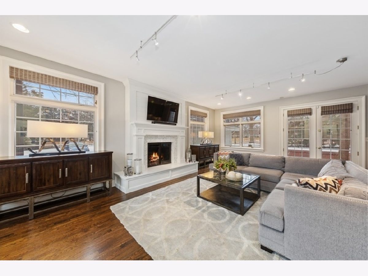
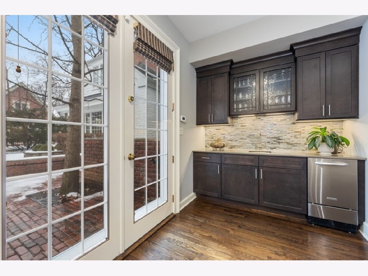
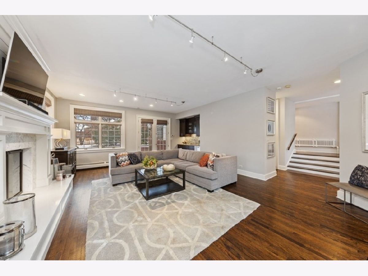
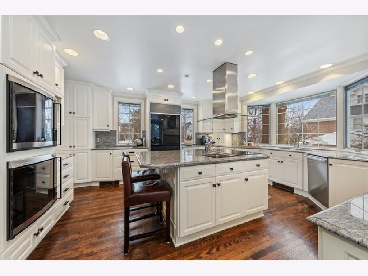
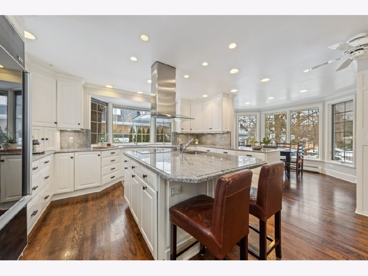
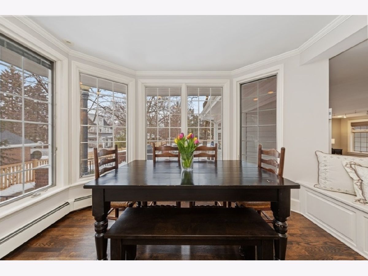
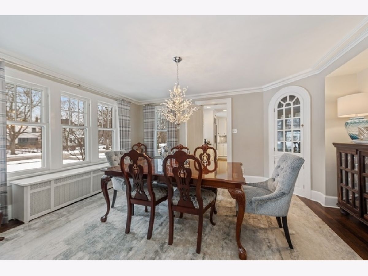
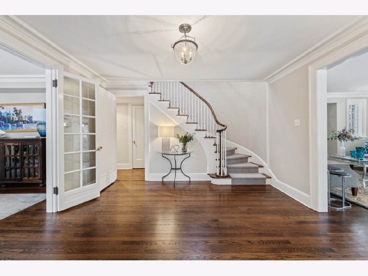
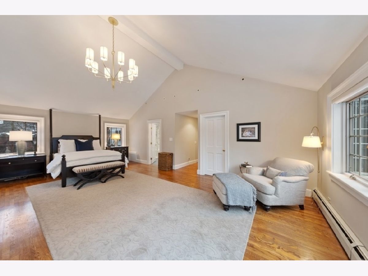
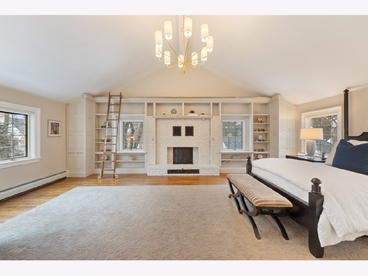
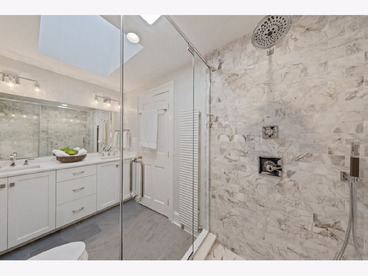
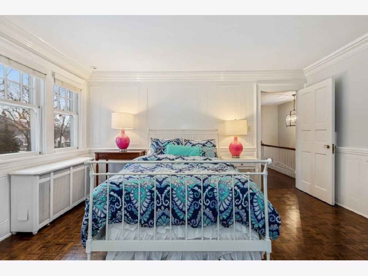
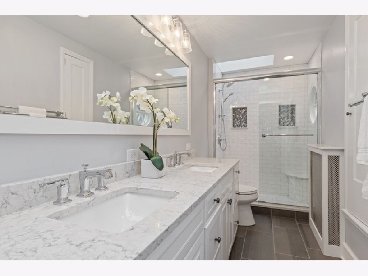
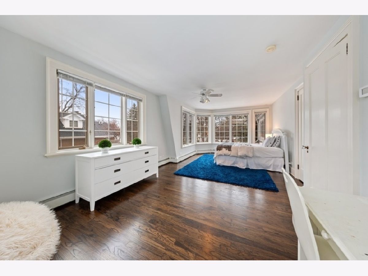
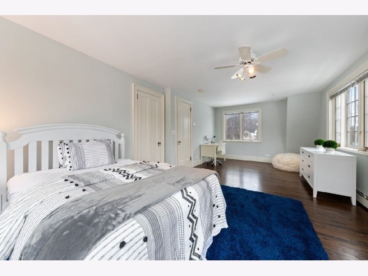
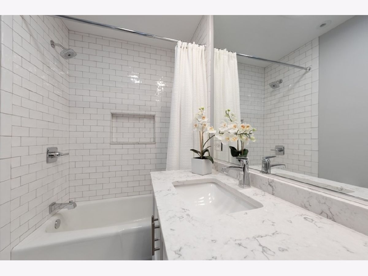
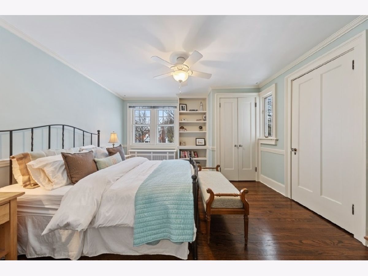
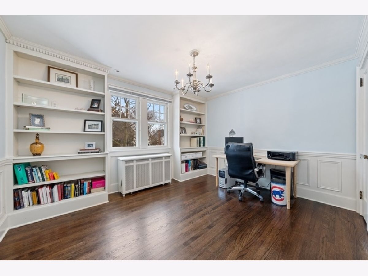
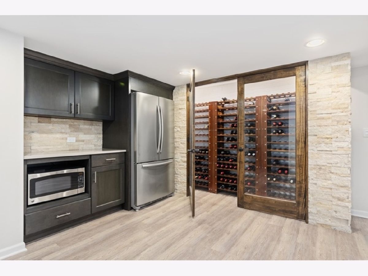
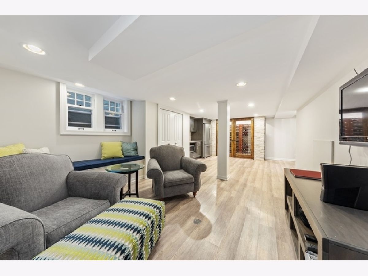
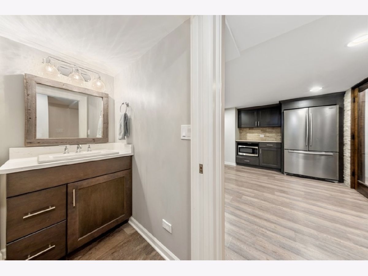
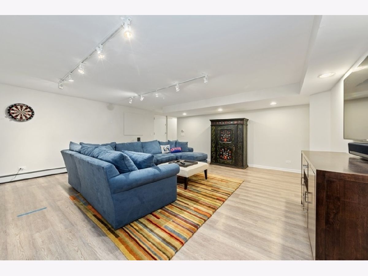
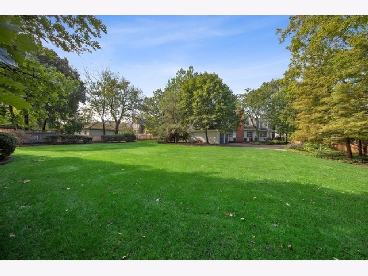
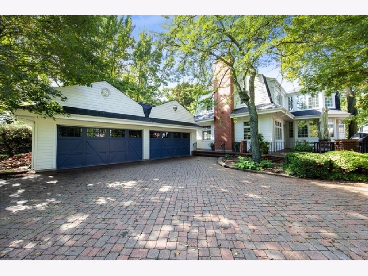
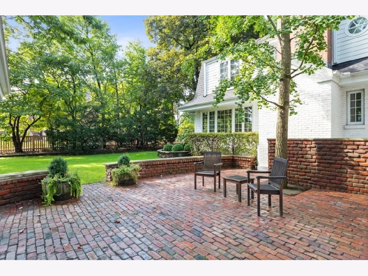
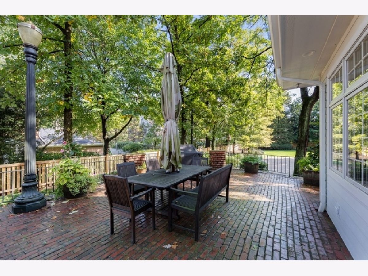
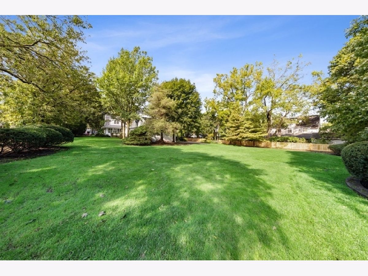
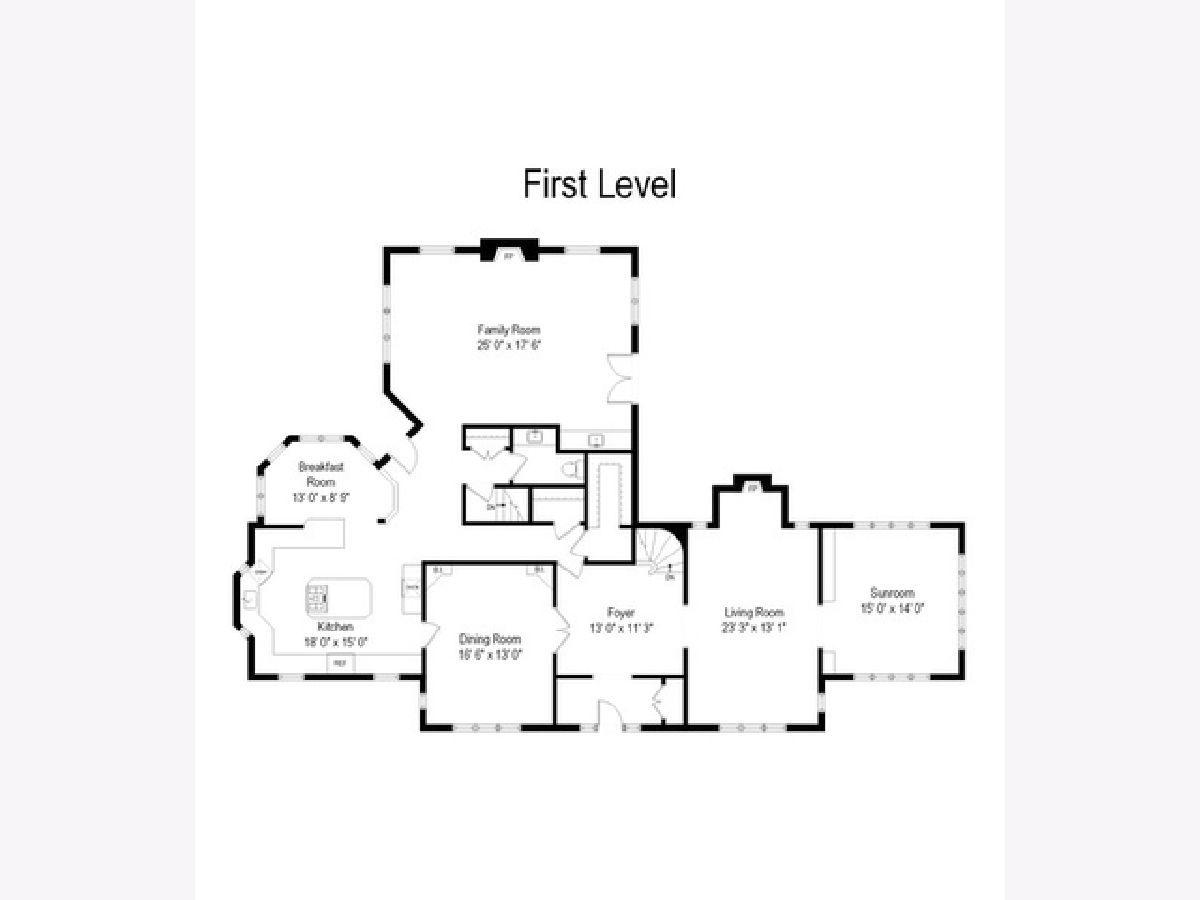
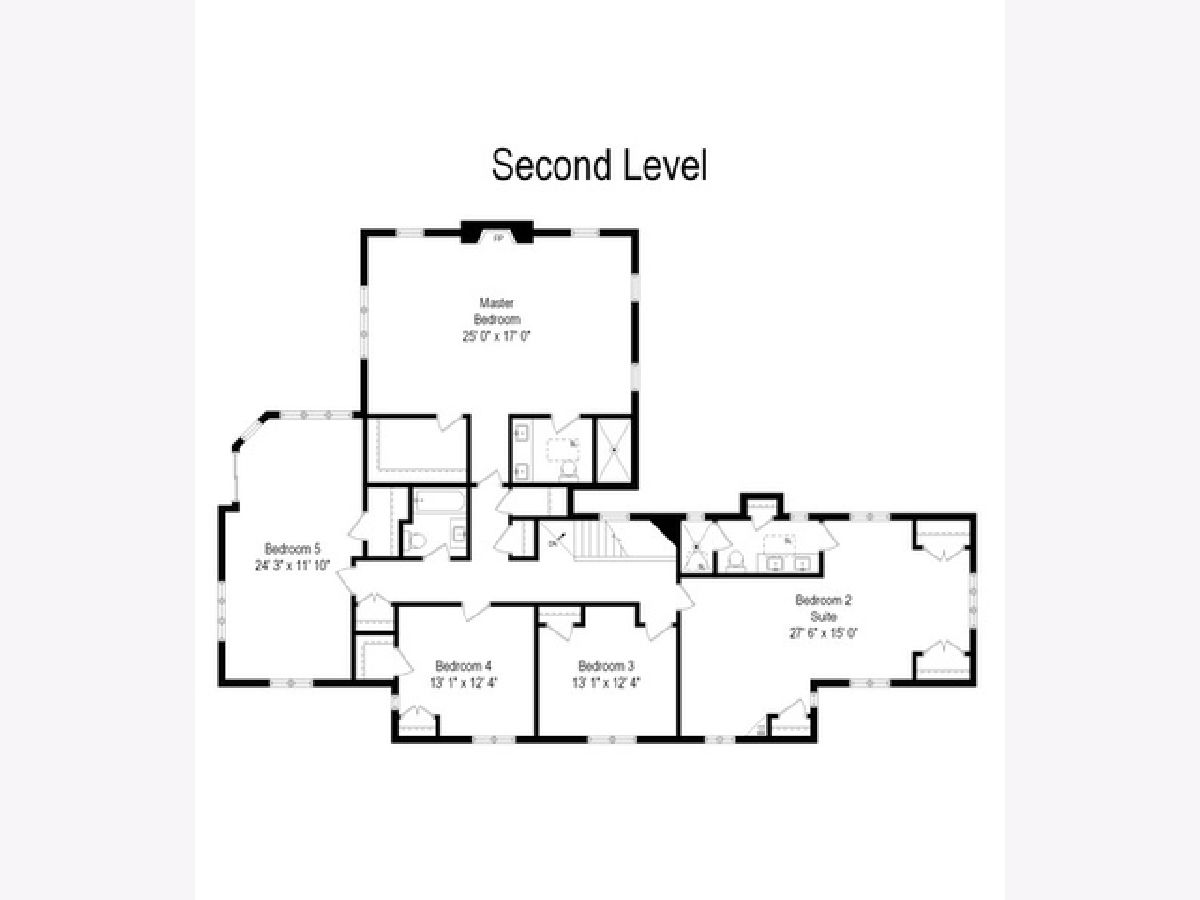
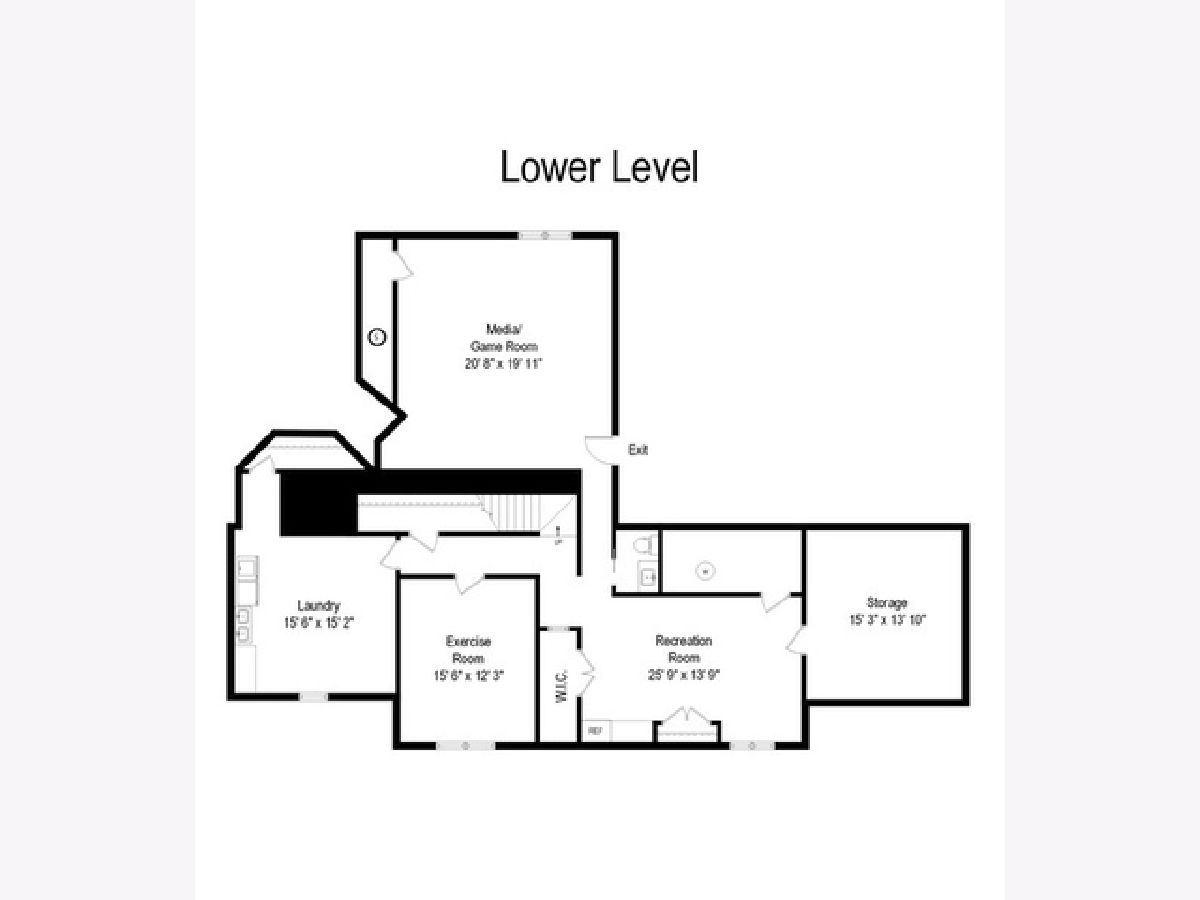
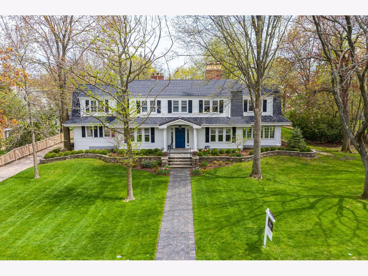
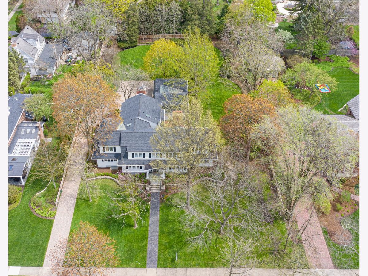
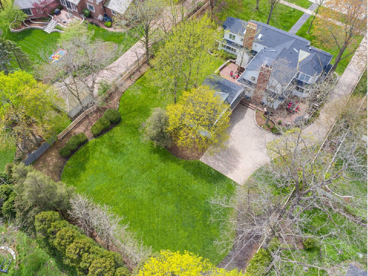
Room Specifics
Total Bedrooms: 5
Bedrooms Above Ground: 5
Bedrooms Below Ground: 0
Dimensions: —
Floor Type: Parquet
Dimensions: —
Floor Type: Hardwood
Dimensions: —
Floor Type: Hardwood
Dimensions: —
Floor Type: —
Full Bathrooms: 5
Bathroom Amenities: —
Bathroom in Basement: 1
Rooms: Bedroom 5,Exercise Room,Game Room,Recreation Room,Sitting Room
Basement Description: Finished
Other Specifics
| 4 | |
| — | |
| Brick | |
| — | |
| — | |
| 130 X 249.5 | |
| — | |
| Full | |
| Vaulted/Cathedral Ceilings, Skylight(s), Bar-Wet, Hardwood Floors | |
| Double Oven, Dishwasher, Refrigerator, High End Refrigerator, Washer, Dryer, Disposal, Cooktop, Range Hood | |
| Not in DB | |
| — | |
| — | |
| — | |
| — |
Tax History
| Year | Property Taxes |
|---|---|
| 2014 | $23,017 |
| 2020 | $27,202 |
Contact Agent
Nearby Similar Homes
Nearby Sold Comparables
Contact Agent
Listing Provided By
Berkshire Hathaway HomeServices Chicago







