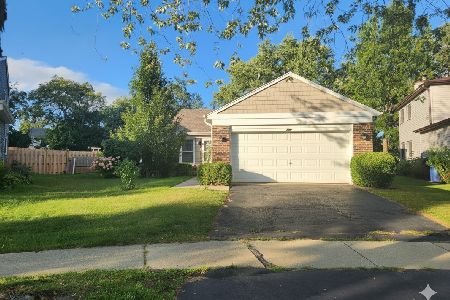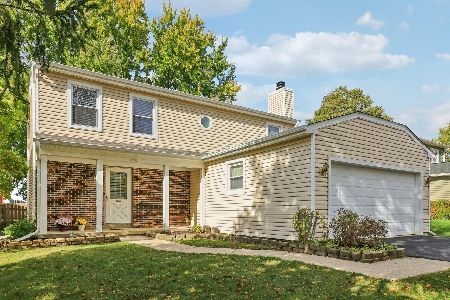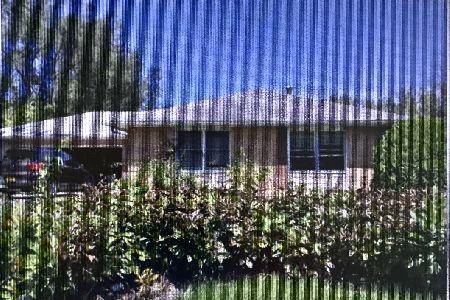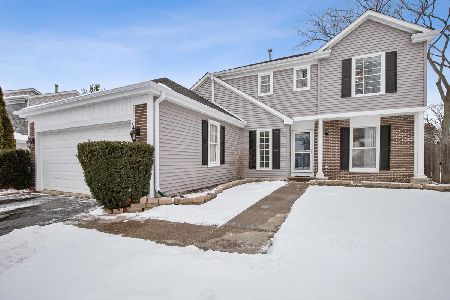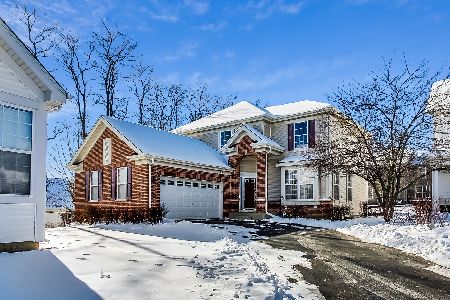711 Williams Way, Vernon Hills, Illinois 60061
$410,000
|
Sold
|
|
| Status: | Closed |
| Sqft: | 2,611 |
| Cost/Sqft: | $160 |
| Beds: | 4 |
| Baths: | 3 |
| Year Built: | 1993 |
| Property Taxes: | $11,959 |
| Days On Market: | 2916 |
| Lot Size: | 0,27 |
Description
Bright, open and perfectly maintained home in Grosse Pointe Village offers neutral decor, main level master suite, a finished basement, NEW siding (2015), NEW furnace (2016), NEWER garage door, SMART thermostat and MORE! Inviting entry. Vaulted living room. Formal dining room. Eat-in kitchen with an abundance of cabinetry, granite counters, center island, stainless steel appliances and a custom backsplash. The family room is open to the kitchen and features a vaulted ceiling and a wall of windows. First floor master bedroom boasts a vaulted ceiling, generous closet space and a private bathroom with soaking tub, double bowl vanity and separate shower. Three spacious bedrooms and a full bathroom are featured on the second floor. For added living space the 50's inspired finished basement includes a large REC area with maintenance free flooring and an office space with neutral carpeting. Enjoy the outdoors on the deck overlooking the well manicured fenced yard. Great location near park!
Property Specifics
| Single Family | |
| — | |
| Colonial | |
| 1993 | |
| Full | |
| — | |
| No | |
| 0.27 |
| Lake | |
| Grosse Pointe | |
| 0 / Not Applicable | |
| None | |
| Lake Michigan,Public | |
| Public Sewer | |
| 09871243 | |
| 15081040560000 |
Property History
| DATE: | EVENT: | PRICE: | SOURCE: |
|---|---|---|---|
| 18 May, 2018 | Sold | $410,000 | MRED MLS |
| 4 Mar, 2018 | Under contract | $417,900 | MRED MLS |
| 2 Mar, 2018 | Listed for sale | $417,900 | MRED MLS |
Room Specifics
Total Bedrooms: 4
Bedrooms Above Ground: 4
Bedrooms Below Ground: 0
Dimensions: —
Floor Type: Carpet
Dimensions: —
Floor Type: Carpet
Dimensions: —
Floor Type: Carpet
Full Bathrooms: 3
Bathroom Amenities: Separate Shower,Double Sink,Soaking Tub
Bathroom in Basement: 0
Rooms: Eating Area
Basement Description: Finished
Other Specifics
| 2 | |
| Concrete Perimeter | |
| Asphalt | |
| Deck, Storms/Screens | |
| Fenced Yard,Landscaped | |
| 56X55X120X73X134 | |
| — | |
| Full | |
| Vaulted/Cathedral Ceilings, First Floor Bedroom, First Floor Laundry, First Floor Full Bath | |
| Range, Microwave, Dishwasher, Refrigerator, Washer, Dryer, Disposal, Stainless Steel Appliance(s), Range Hood | |
| Not in DB | |
| Tennis Courts, Sidewalks, Street Paved, Other | |
| — | |
| — | |
| — |
Tax History
| Year | Property Taxes |
|---|---|
| 2018 | $11,959 |
Contact Agent
Nearby Similar Homes
Nearby Sold Comparables
Contact Agent
Listing Provided By
RE/MAX Suburban

