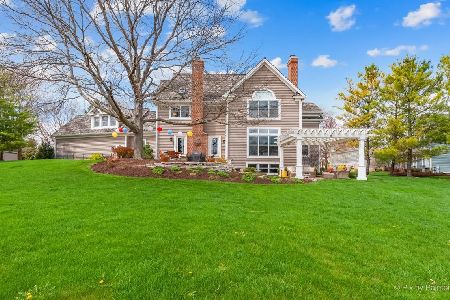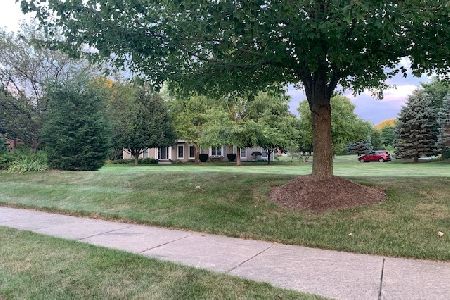7110 Cupola Court, Cary, Illinois 60013
$515,000
|
Sold
|
|
| Status: | Closed |
| Sqft: | 3,137 |
| Cost/Sqft: | $167 |
| Beds: | 5 |
| Baths: | 3 |
| Year Built: | 1996 |
| Property Taxes: | $12,513 |
| Days On Market: | 1759 |
| Lot Size: | 1,26 |
Description
Elegant home on cul-de-sac on over 1 acre in desirable Saddle Oaks w/ views of pond & horses. Hardwood floors throughout entire 1st floor, crown molding, New recessed lighting, 6 panel solid wood doors. Two story foyer & open staircase. A gourmet eat-in kitchen with 42" hickory cabinets, under cabinet lighting, island w/ breakfast bar, new marble tiled backsplash, new quartz counter-tops, pantry & planning desk. Stunning family room w/ a brick fireplace adjoins tranquil living room via French doors. Formal dining room. 1st floor bedroom/office w/ updated full bath offering new counter-top, light fixture, & shower door. Master suite w/ walk-in closet, tray ceiling, & new hardwood floors. Master bath w/ separate shower & whirlpool tub featuring new counter-tops & fixtures. 3 additional spacious bedrooms & a convenient 2nd floor laundry room upstairs. Natural light shines on this completely studded English basement w/ rough in bathroom - make it your own. New sump pump & back up sump pump. Brand new furnace, septic lift tank, & well sump. Private backyard w/ 2 brick patios & winding natural rock stairs to fire pit. The property line extends all the way back to the tree line beyond the berm where you can view the horse ranch. 5 min walk to playground & nature trails. 3 car side garage. One of the lowest tax bills in Saddle Oaks.**The outdoor summer photos are to show yard & patio set up; THE FENCE IS NO LONGER THERE*
Property Specifics
| Single Family | |
| — | |
| — | |
| 1996 | |
| — | |
| — | |
| No | |
| 1.26 |
| — | |
| Saddle Oaks | |
| 375 / Annual | |
| — | |
| — | |
| — | |
| 11003811 | |
| 2008202007 |
Nearby Schools
| NAME: | DISTRICT: | DISTANCE: | |
|---|---|---|---|
|
Grade School
Deer Path Elementary School |
26 | — | |
|
Middle School
Cary Junior High School |
26 | Not in DB | |
|
High School
Cary-grove Community High School |
155 | Not in DB | |
Property History
| DATE: | EVENT: | PRICE: | SOURCE: |
|---|---|---|---|
| 10 Sep, 2007 | Sold | $599,900 | MRED MLS |
| 27 Aug, 2007 | Under contract | $614,500 | MRED MLS |
| — | Last price change | $639,900 | MRED MLS |
| 11 Jan, 2007 | Listed for sale | $649,900 | MRED MLS |
| 7 May, 2021 | Sold | $515,000 | MRED MLS |
| 9 Mar, 2021 | Under contract | $525,000 | MRED MLS |
| 25 Feb, 2021 | Listed for sale | $525,000 | MRED MLS |

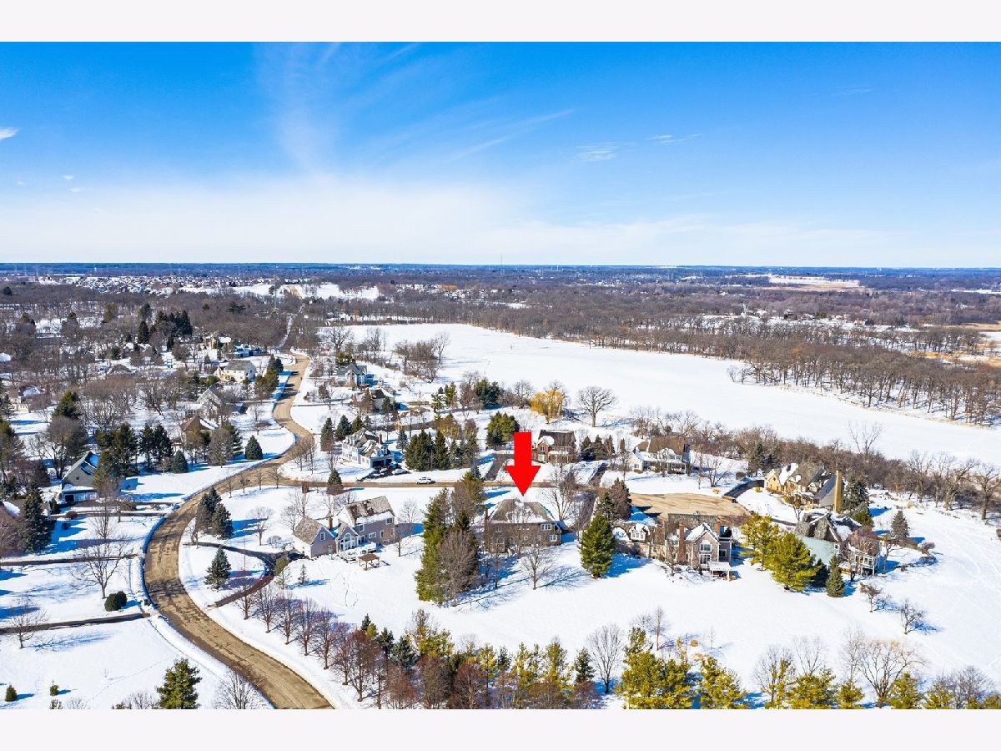























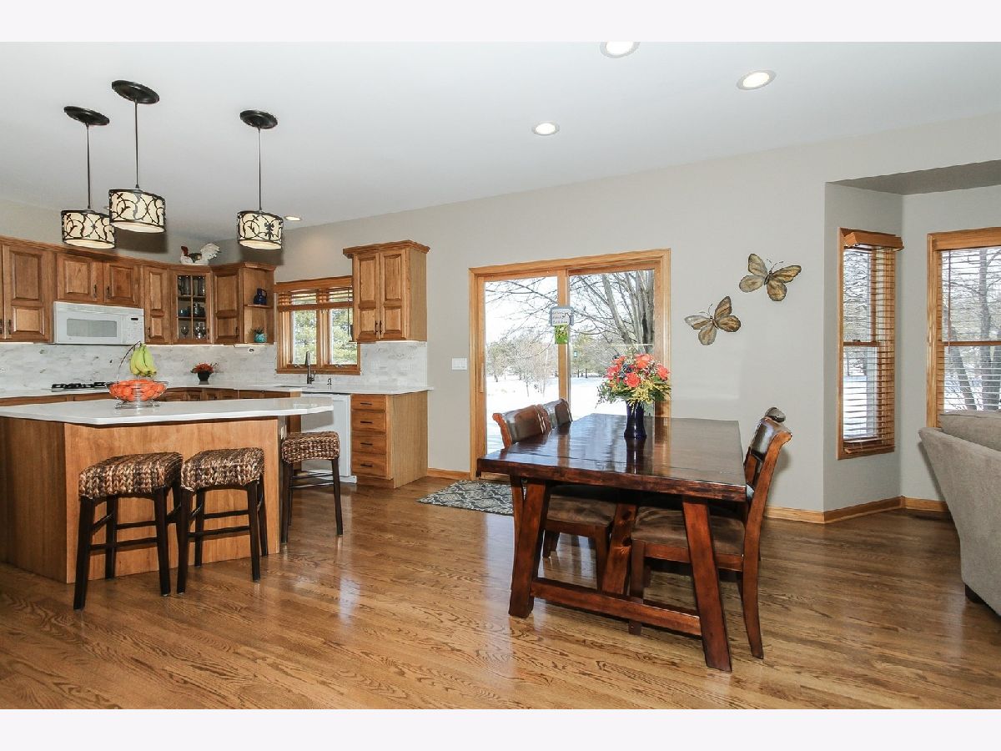








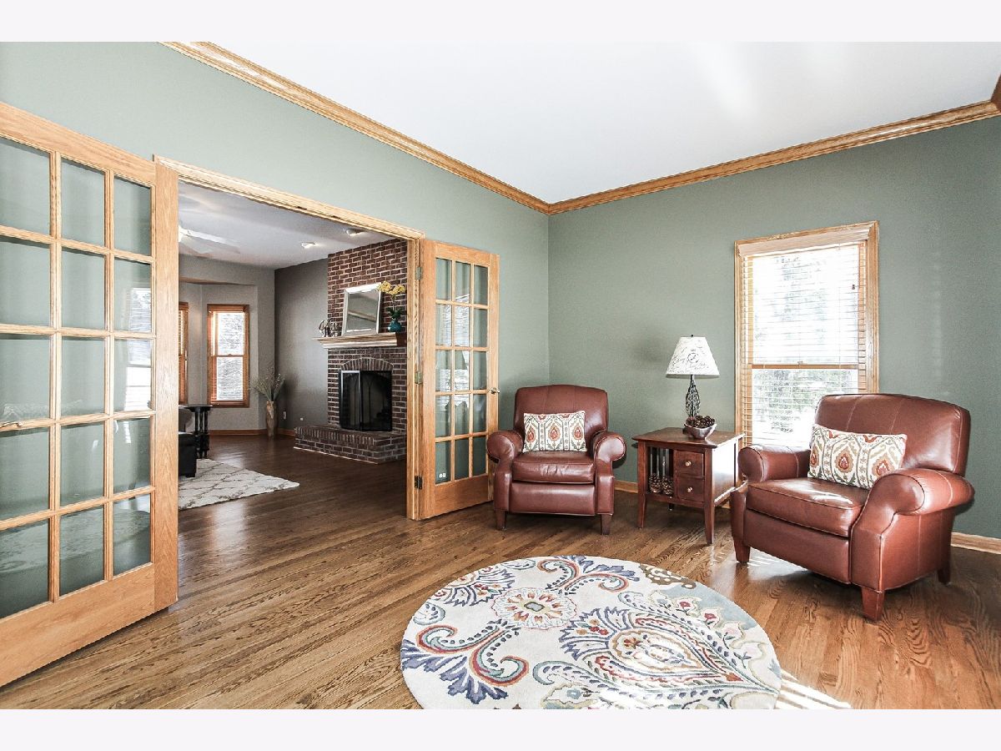

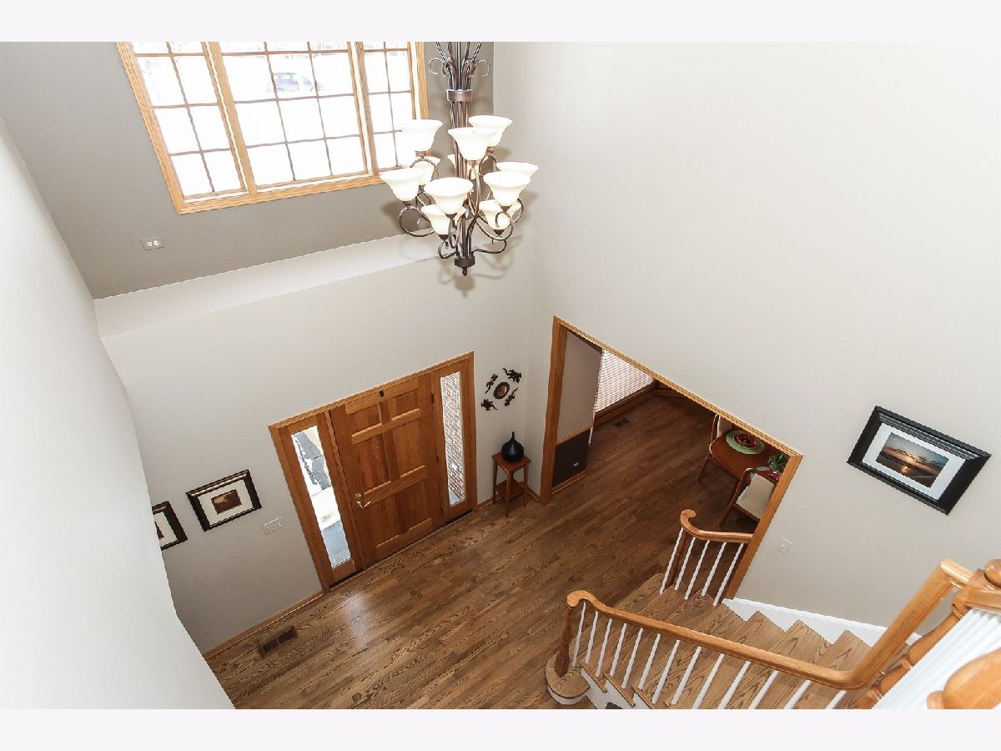








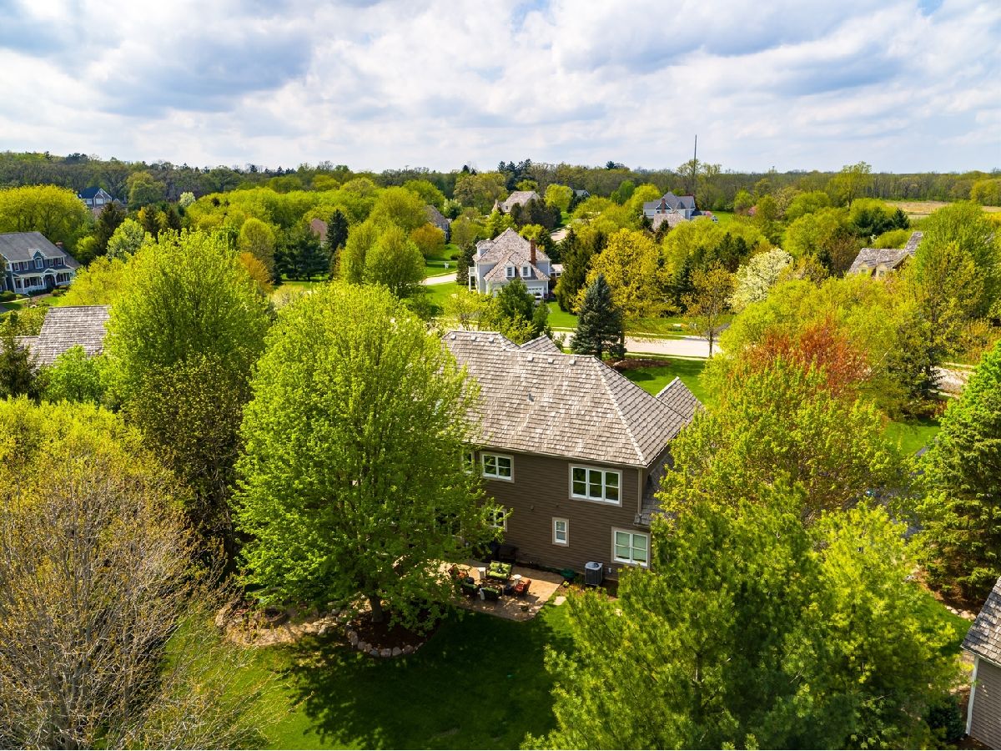


Room Specifics
Total Bedrooms: 5
Bedrooms Above Ground: 5
Bedrooms Below Ground: 0
Dimensions: —
Floor Type: —
Dimensions: —
Floor Type: —
Dimensions: —
Floor Type: —
Dimensions: —
Floor Type: —
Full Bathrooms: 3
Bathroom Amenities: Whirlpool,Separate Shower,Double Sink
Bathroom in Basement: 0
Rooms: —
Basement Description: Unfinished
Other Specifics
| 3 | |
| — | |
| Asphalt | |
| — | |
| — | |
| 171X258X151X230X180X133X33 | |
| Unfinished | |
| — | |
| — | |
| — | |
| Not in DB | |
| — | |
| — | |
| — | |
| — |
Tax History
| Year | Property Taxes |
|---|---|
| 2007 | $12,958 |
| 2021 | $12,513 |
Contact Agent
Nearby Sold Comparables
Contact Agent
Listing Provided By
The Royal Family Real Estate



