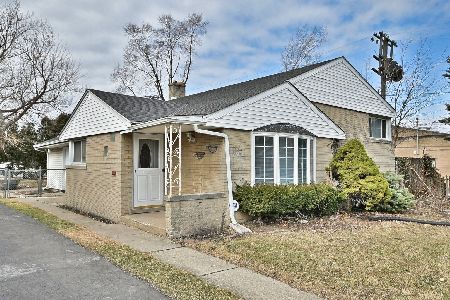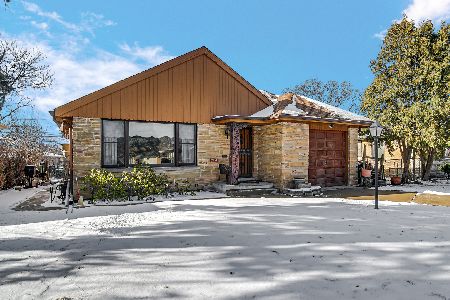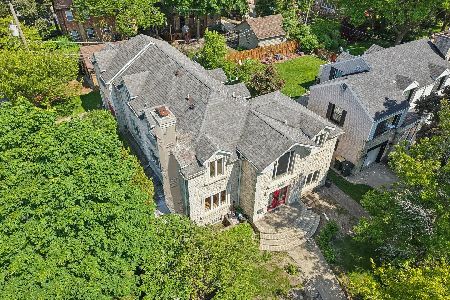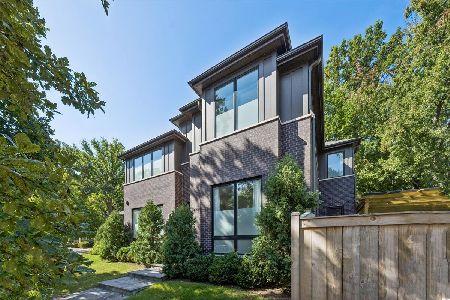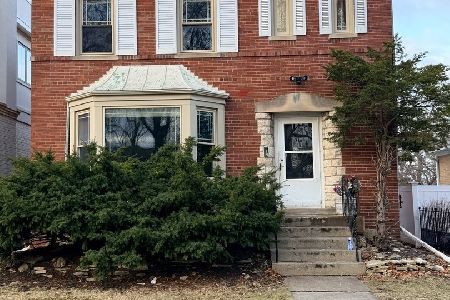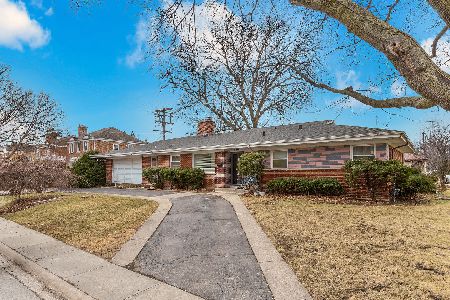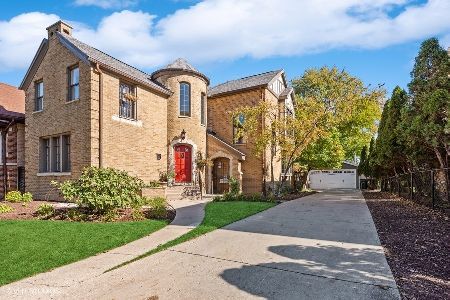7110 Kilpatrick Avenue, Lincolnwood, Illinois 60712
$439,000
|
Sold
|
|
| Status: | Closed |
| Sqft: | 1,872 |
| Cost/Sqft: | $229 |
| Beds: | 3 |
| Baths: | 2 |
| Year Built: | 1954 |
| Property Taxes: | $9,033 |
| Days On Market: | 1824 |
| Lot Size: | 0,10 |
Description
Awesome updated mid-century split level home sitting on an extra wide lot renovated inside and out. Richly stained hardwood floors run through the main level and upper level. The beautiful kitchen with its white cabinetry, granite counters and stainless steel appliances leads to a big fenced in back yard with a newer deck. The lower level family room flooded with light and a charming fireplace. It also has a full laundry room and second full bath. The attached 2 car garage takes you right into the home. Besides the interior cosmetic renovations, the big things have been done here: The fence and cooper plumbing were replaced in 2017. New tear off roof, electrical and concrete in 2018. The composite deck in the back yard is from 2019. Easy access to the expressway, O'Hare and downtown Chicago.
Property Specifics
| Single Family | |
| — | |
| Step Ranch | |
| 1954 | |
| Full | |
| — | |
| No | |
| 0.1 |
| Cook | |
| — | |
| — / Not Applicable | |
| None | |
| Lake Michigan,Public | |
| Public Sewer | |
| 11008918 | |
| 10341010350000 |
Nearby Schools
| NAME: | DISTRICT: | DISTANCE: | |
|---|---|---|---|
|
Grade School
Todd Hall Elementary School |
74 | — | |
|
Middle School
Lincoln Hall Middle School |
74 | Not in DB | |
|
High School
Niles West High School |
219 | Not in DB | |
|
Alternate Elementary School
Rutledge Hall Elementary School |
— | Not in DB | |
Property History
| DATE: | EVENT: | PRICE: | SOURCE: |
|---|---|---|---|
| 29 Apr, 2021 | Sold | $439,000 | MRED MLS |
| 8 Mar, 2021 | Under contract | $429,000 | MRED MLS |
| 3 Mar, 2021 | Listed for sale | $429,000 | MRED MLS |
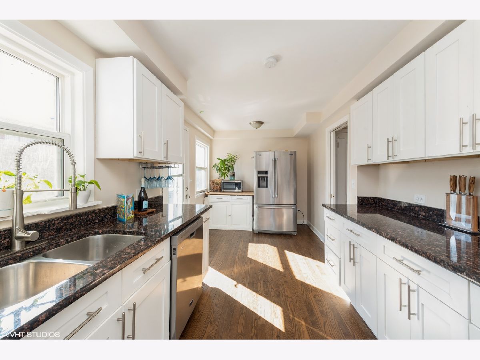
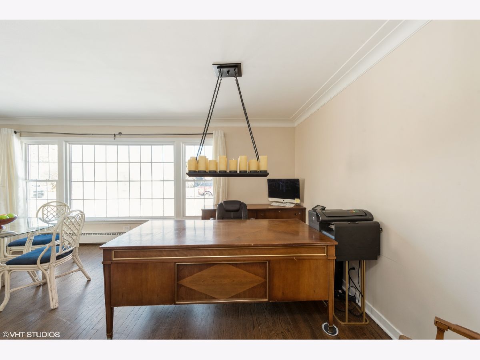
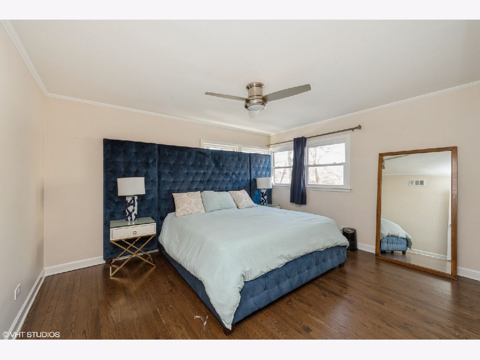
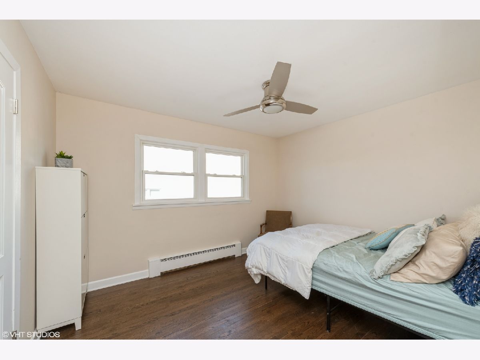
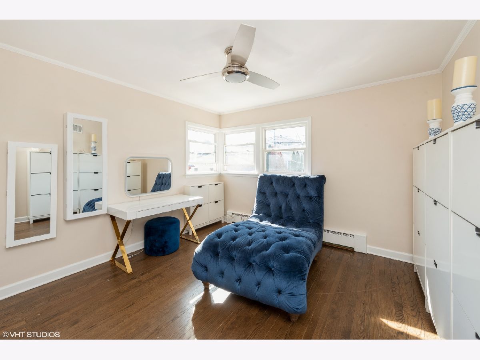
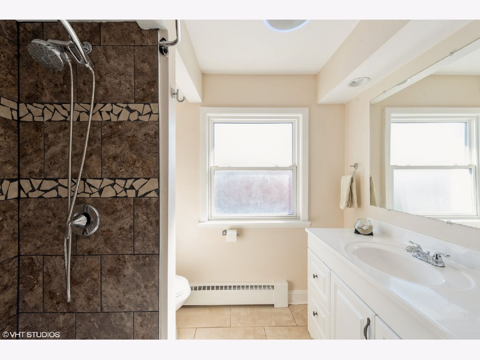
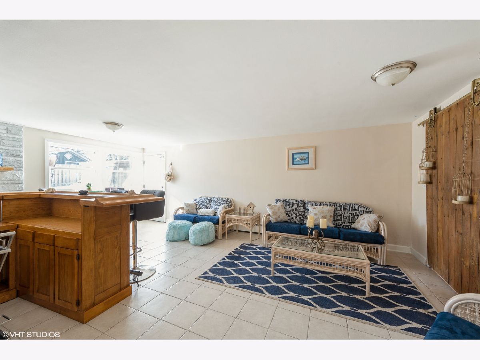
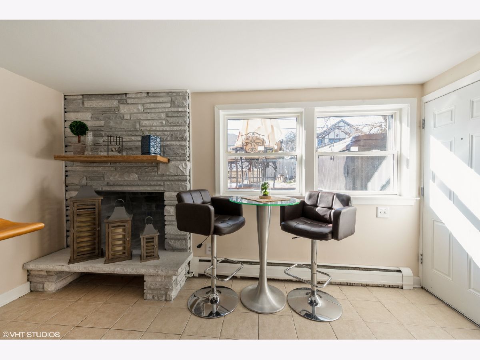
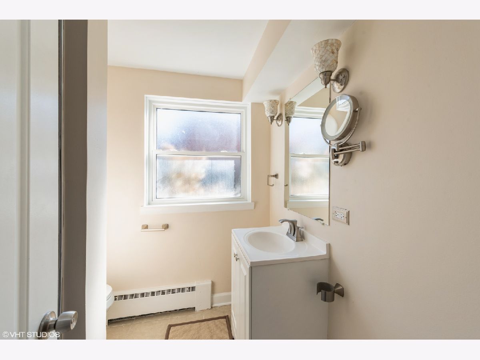
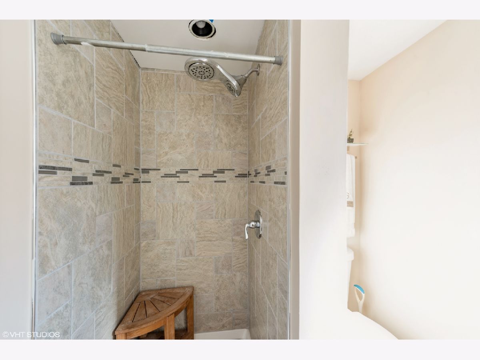
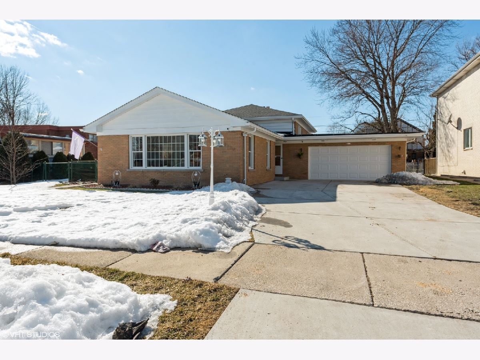
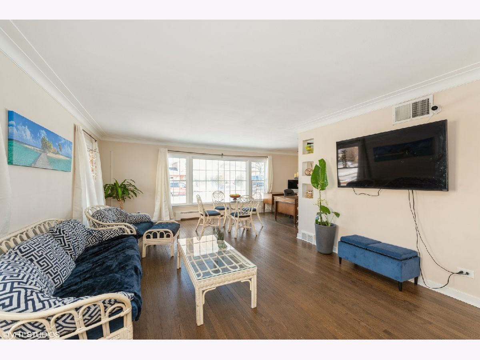
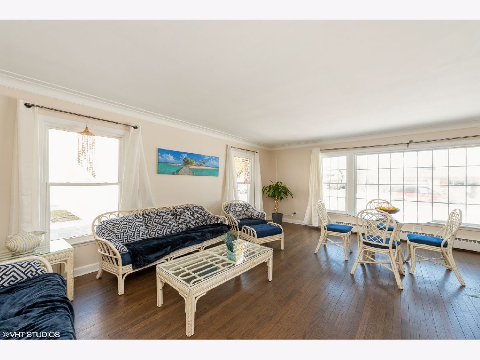
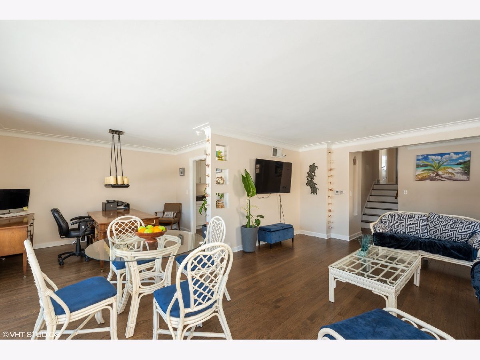
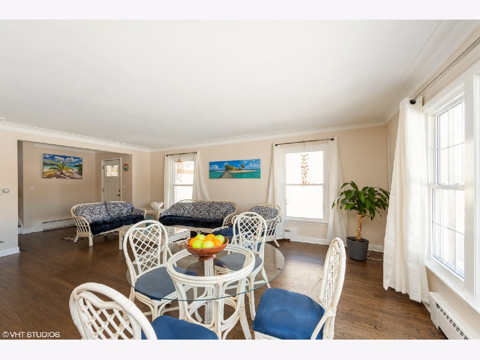
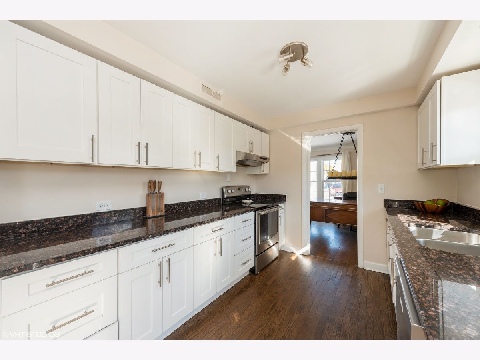
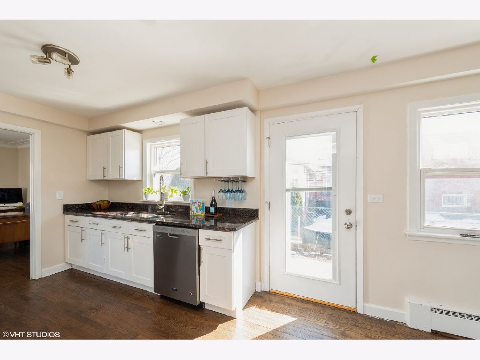
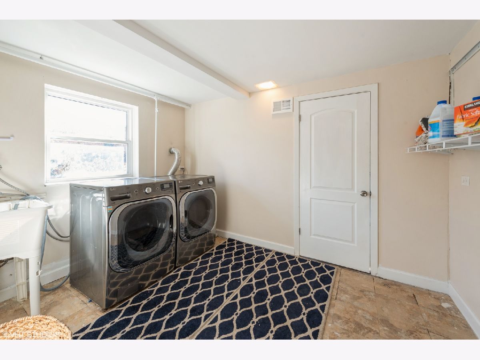
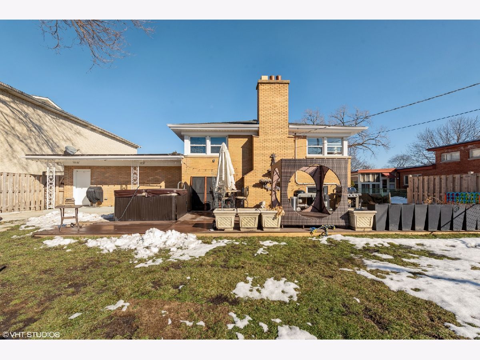
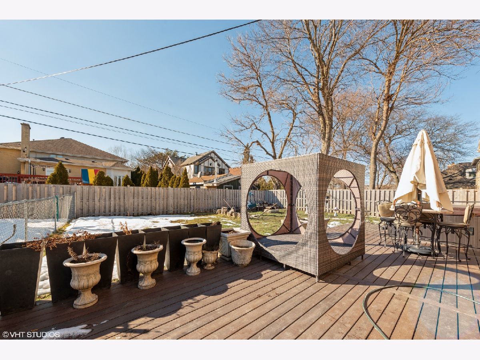
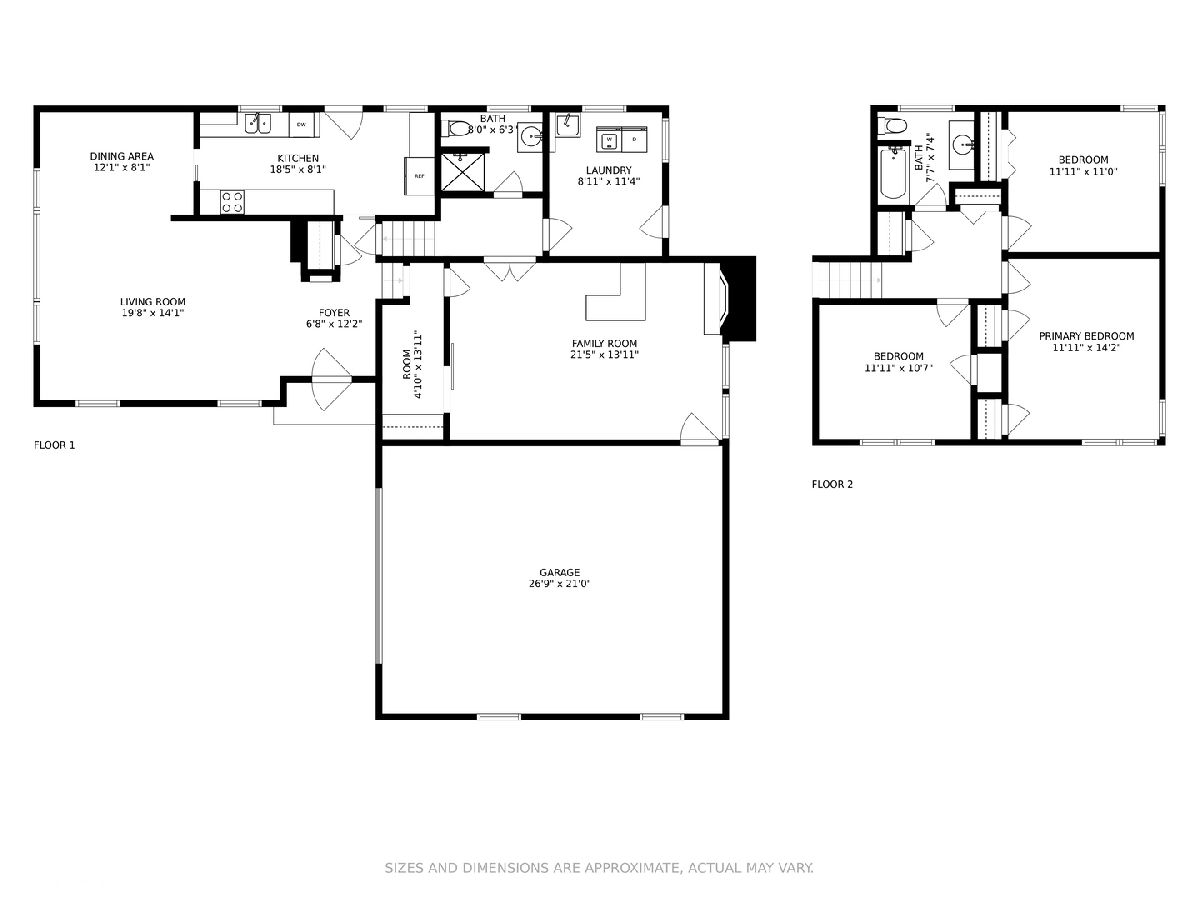
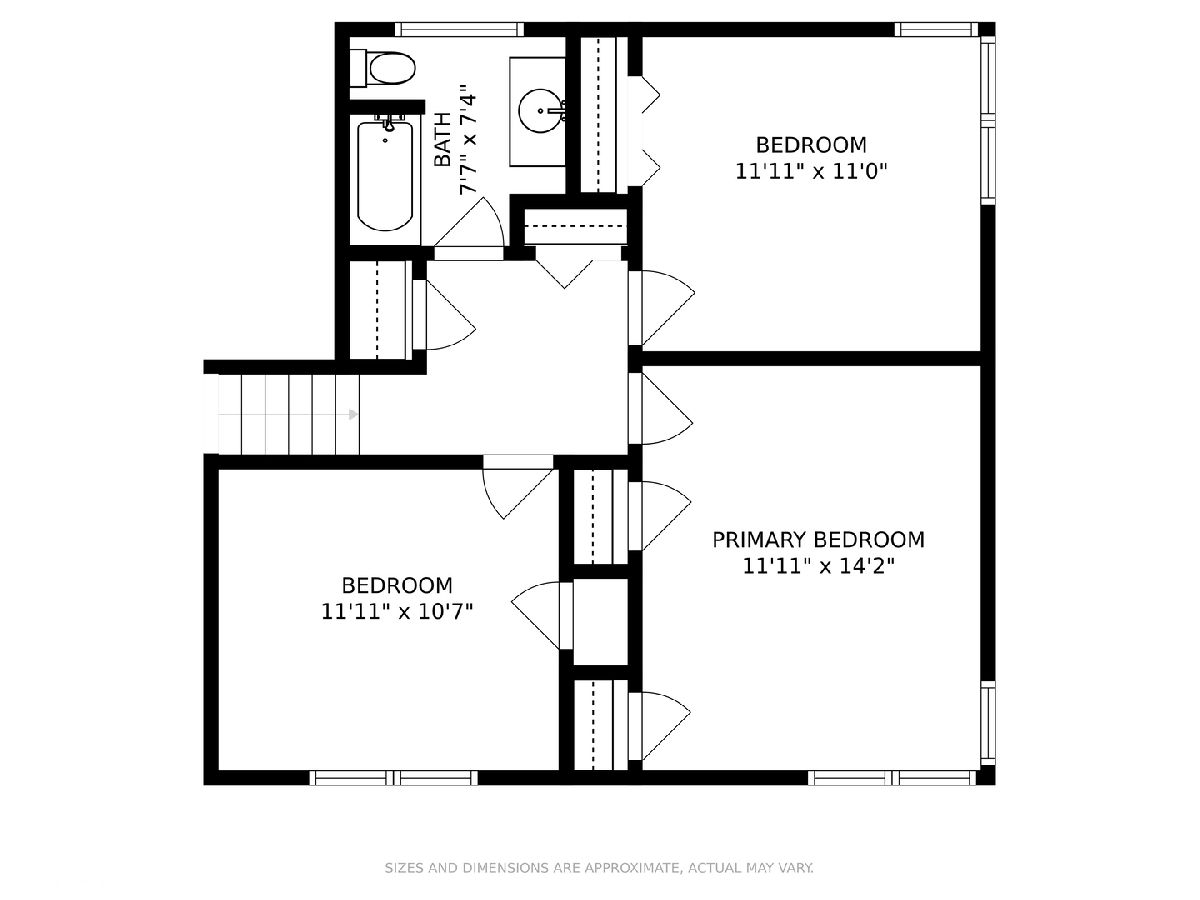
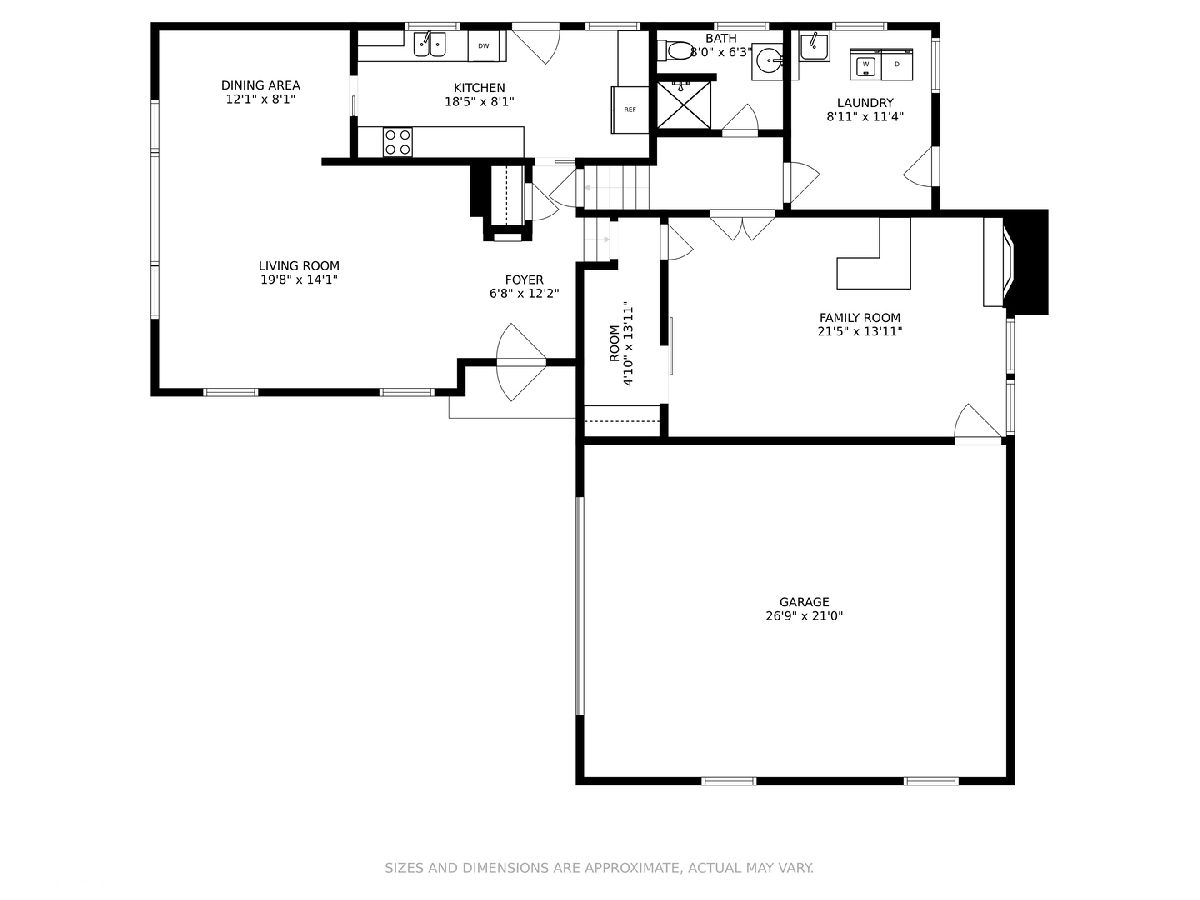
Room Specifics
Total Bedrooms: 3
Bedrooms Above Ground: 3
Bedrooms Below Ground: 0
Dimensions: —
Floor Type: Hardwood
Dimensions: —
Floor Type: Hardwood
Full Bathrooms: 2
Bathroom Amenities: —
Bathroom in Basement: 1
Rooms: Foyer
Basement Description: Finished,Exterior Access,Rec/Family Area
Other Specifics
| 2 | |
| — | |
| — | |
| — | |
| — | |
| 132 X 64 | |
| — | |
| None | |
| Hardwood Floors, Granite Counters, Separate Dining Room | |
| Range, Dishwasher, Refrigerator, Washer, Dryer, Stainless Steel Appliance(s), Range Hood | |
| Not in DB | |
| — | |
| — | |
| — | |
| — |
Tax History
| Year | Property Taxes |
|---|---|
| 2021 | $9,033 |
Contact Agent
Nearby Similar Homes
Nearby Sold Comparables
Contact Agent
Listing Provided By
Coldwell Banker Realty

