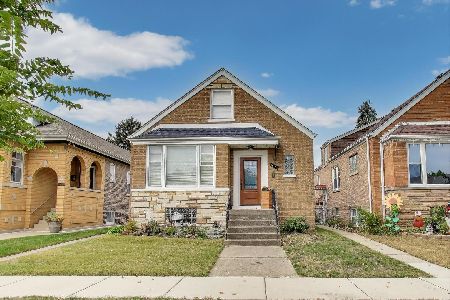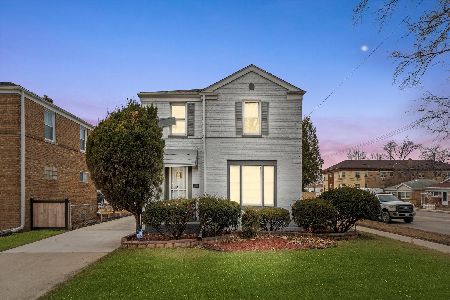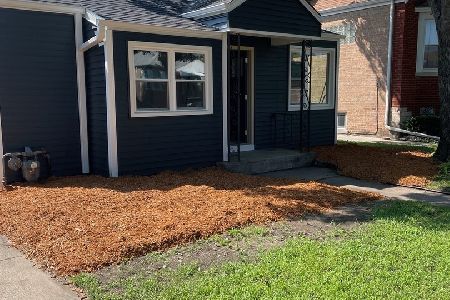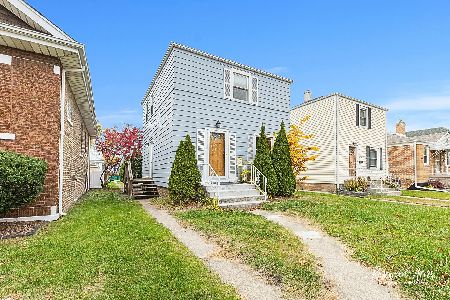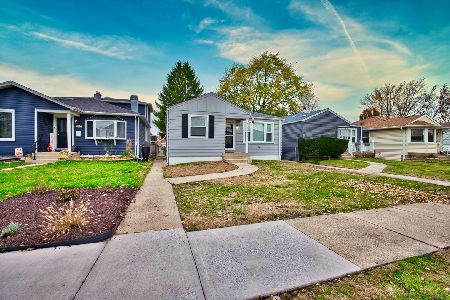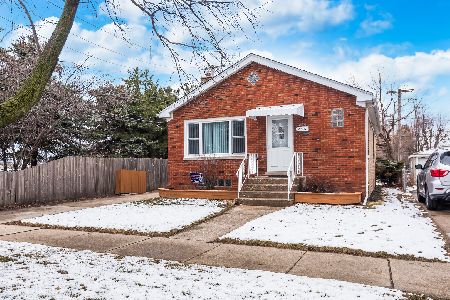7112 40th Street, Stickney, Illinois 60402
$263,000
|
Sold
|
|
| Status: | Closed |
| Sqft: | 1,511 |
| Cost/Sqft: | $171 |
| Beds: | 3 |
| Baths: | 2 |
| Year Built: | 1947 |
| Property Taxes: | $6,273 |
| Days On Market: | 2194 |
| Lot Size: | 0,10 |
Description
Classy & Sassy! Trends come & go but true class never goes out of style. Lets start with the super convenient location just East of Harlem & just South of Pershing Rd., 1/2 block down from the Jewel & Aldi. Now for the home itself: Truly amazing new chef's kitchen with ultra chic white cabinets, huge island & ulta modern Stainless Steel appliances. Cool modern colors & fixtures thru-out. One & a half brand new baths with custom tile work & a water saving toilet with dual flushing system. 3 finished levels of living! Full finished basement has ceramic tile floor, mechanical room & an add'l bedroom too. Side drive leads to a garage & a great yard just perfect for entertaining family & friends or just simply relaxing. All the updating has been done for you. The only thing you have to do is move in your furniture & set up your house warming party! PS- Don't forget that Stickney also has a great program for its residents offering discounted basic health services. Broker owned.
Property Specifics
| Single Family | |
| — | |
| Georgian | |
| 1947 | |
| Full | |
| — | |
| No | |
| 0.1 |
| Cook | |
| — | |
| — / Not Applicable | |
| None | |
| Lake Michigan,Public | |
| Public Sewer | |
| 10576153 | |
| 19061250380000 |
Property History
| DATE: | EVENT: | PRICE: | SOURCE: |
|---|---|---|---|
| 12 Oct, 2015 | Sold | $122,000 | MRED MLS |
| 28 Jul, 2015 | Under contract | $120,000 | MRED MLS |
| — | Last price change | $109,900 | MRED MLS |
| 16 Jul, 2015 | Listed for sale | $109,900 | MRED MLS |
| 27 Jan, 2020 | Sold | $263,000 | MRED MLS |
| 29 Nov, 2019 | Under contract | $257,900 | MRED MLS |
| 18 Nov, 2019 | Listed for sale | $257,900 | MRED MLS |
Room Specifics
Total Bedrooms: 3
Bedrooms Above Ground: 3
Bedrooms Below Ground: 0
Dimensions: —
Floor Type: —
Dimensions: —
Floor Type: —
Full Bathrooms: 2
Bathroom Amenities: —
Bathroom in Basement: 0
Rooms: Office
Basement Description: Finished
Other Specifics
| 1 | |
| Concrete Perimeter | |
| Concrete | |
| Patio | |
| Fenced Yard | |
| 42X105 | |
| Unfinished | |
| None | |
| Hardwood Floors | |
| Range, Microwave, Dishwasher, Refrigerator, Washer, Dryer | |
| Not in DB | |
| Sidewalks, Street Lights, Street Paved | |
| — | |
| — | |
| — |
Tax History
| Year | Property Taxes |
|---|---|
| 2015 | $3,758 |
| 2020 | $6,273 |
Contact Agent
Nearby Similar Homes
Nearby Sold Comparables
Contact Agent
Listing Provided By
RE/MAX Partners


