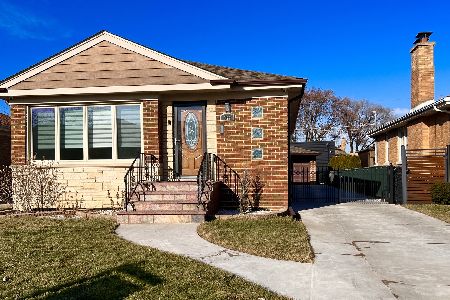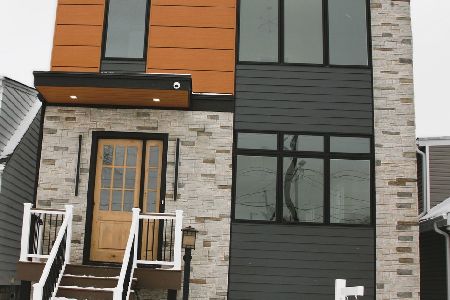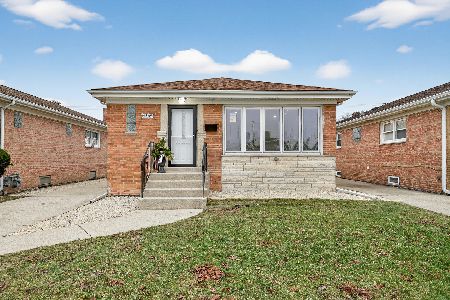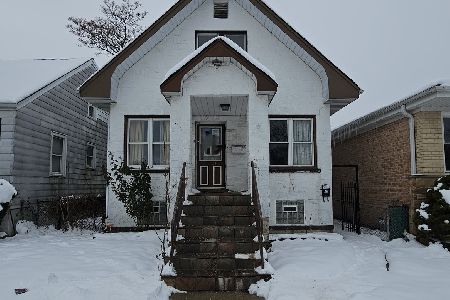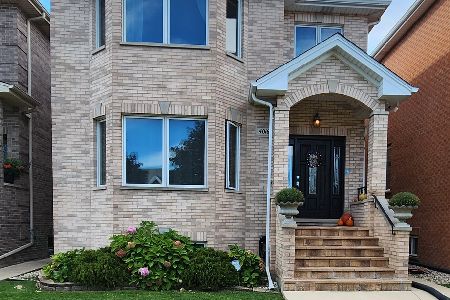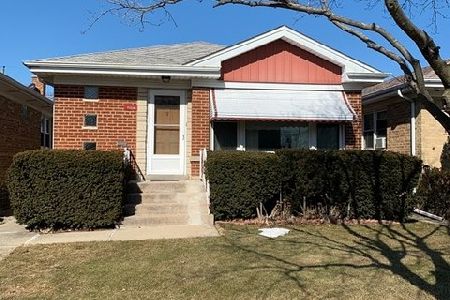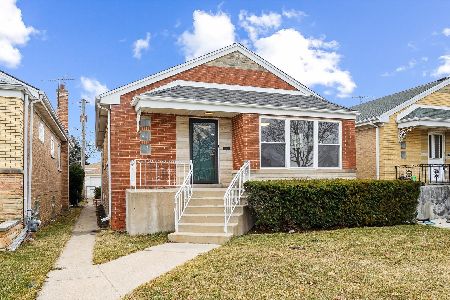7112 Montrose Avenue, Norridge, Illinois 60706
$290,000
|
Sold
|
|
| Status: | Closed |
| Sqft: | 1,046 |
| Cost/Sqft: | $301 |
| Beds: | 3 |
| Baths: | 2 |
| Year Built: | 1956 |
| Property Taxes: | $6,367 |
| Days On Market: | 697 |
| Lot Size: | 0,09 |
Description
Don't miss this charming brick bungalow ranch in the heart of Norridge! Great central location, with easy access to shopping, dining, healthcare, public transportation, and so much more! Just a couple miles to the Blue Line or I-90 for an easy commute to the city, and only a 15 minute drive to O'Hare! This home has been well cared for, and is ready for new owners. The spacious living room features a large picture window that lets in tons of natural sunlight. Vintage kitchen with plenty of counter space, and stainless steel stove & refrigerator. Adjoining the kitchen is a cozy dining area. The beautiful enclosed porch is a perfect spot to relax and enjoy your morning coffee! Three bedrooms and a full hall bath complete the main level. The finished basement offers even more living space, including a large family room, an eating area, a half bath, and a laundry/utility room with a kitchenette. Outside, you'll find a fenced backyard and a concrete patio. This home is priced to sell, and is being sold AS-IS. With a few cosmetic touches you can truly make it your own. Don't miss this one... WELCOME HOME!!!
Property Specifics
| Single Family | |
| — | |
| — | |
| 1956 | |
| — | |
| — | |
| No | |
| 0.09 |
| Cook | |
| — | |
| 0 / Not Applicable | |
| — | |
| — | |
| — | |
| 11998639 | |
| 13181140450000 |
Nearby Schools
| NAME: | DISTRICT: | DISTANCE: | |
|---|---|---|---|
|
Grade School
Union Ridge Elementary School |
86 | — | |
|
Middle School
Union Ridge Elementary School |
86 | Not in DB | |
|
High School
Ridgewood Comm High School |
234 | Not in DB | |
Property History
| DATE: | EVENT: | PRICE: | SOURCE: |
|---|---|---|---|
| 22 May, 2024 | Sold | $290,000 | MRED MLS |
| 30 Mar, 2024 | Under contract | $315,000 | MRED MLS |
| 7 Mar, 2024 | Listed for sale | $315,000 | MRED MLS |
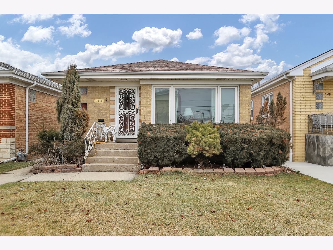
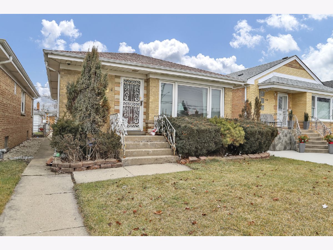
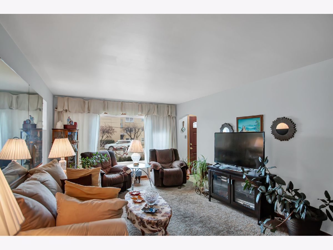
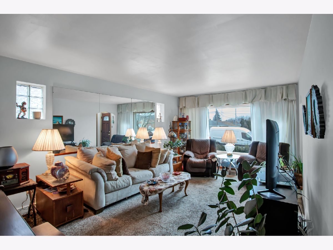
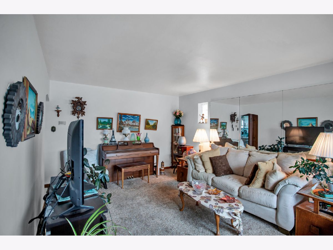
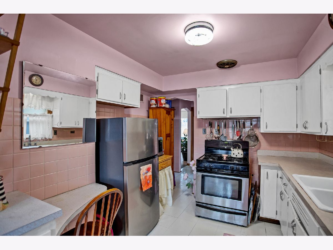
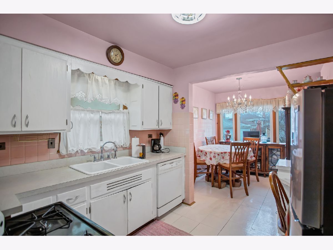
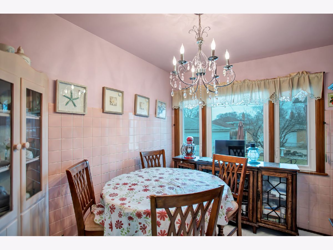
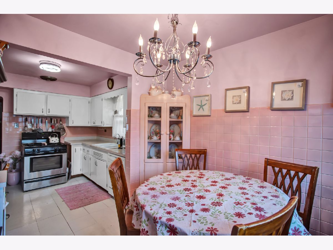
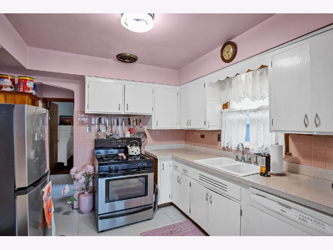
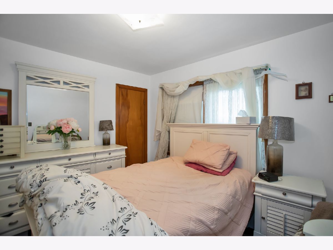
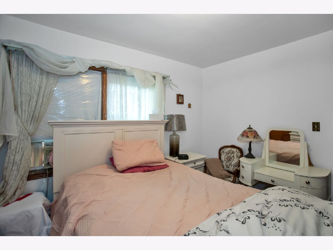
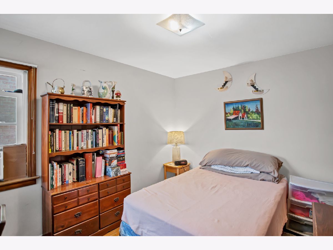
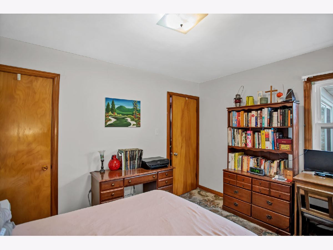
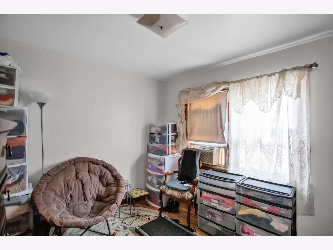
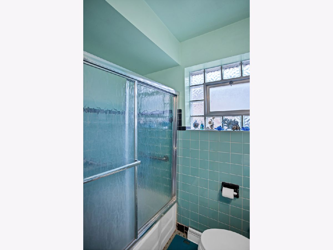
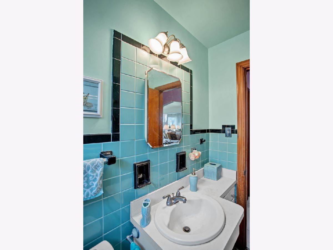
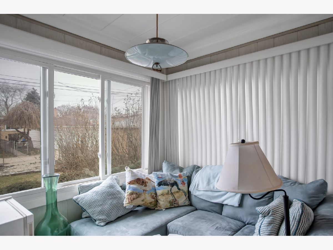
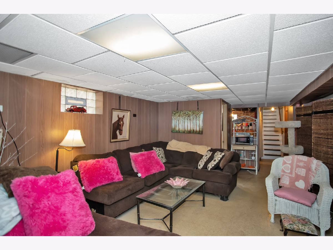
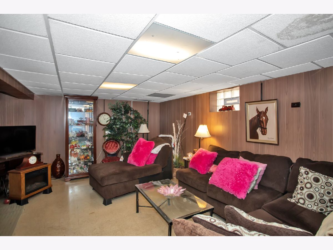
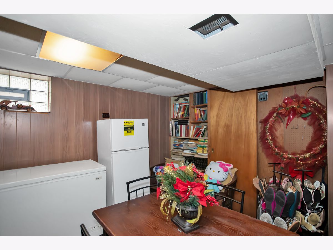
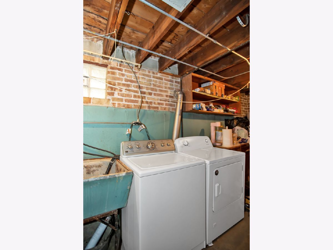
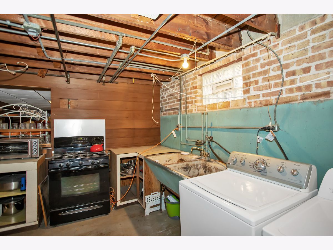
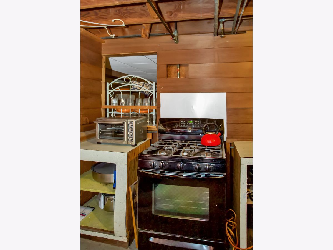
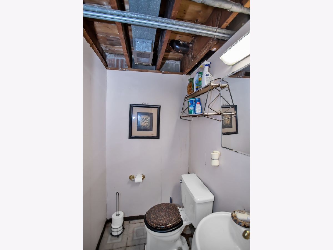
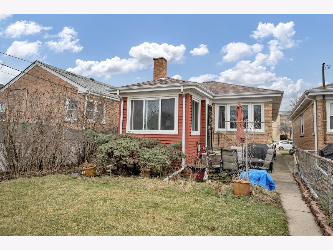
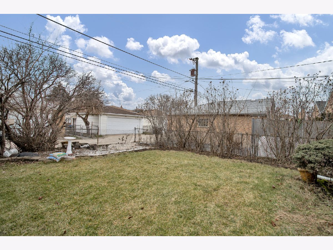
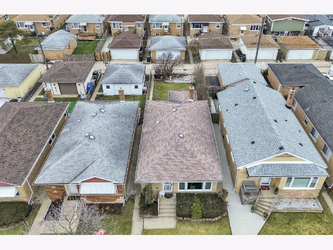
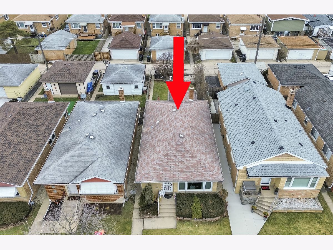
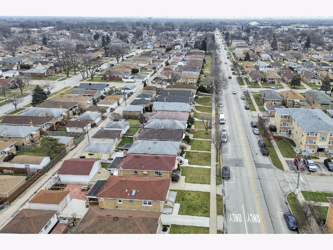
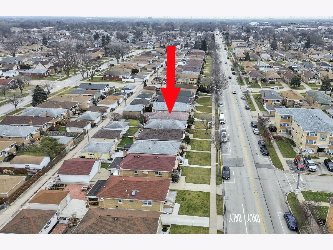
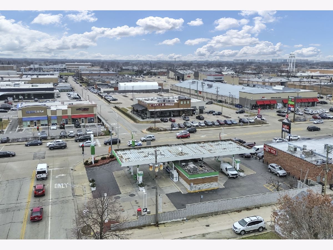
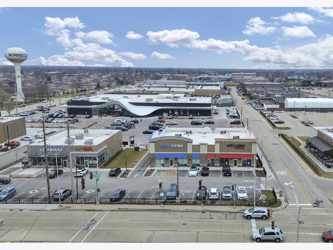
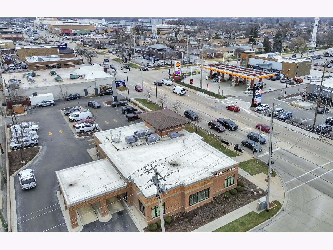
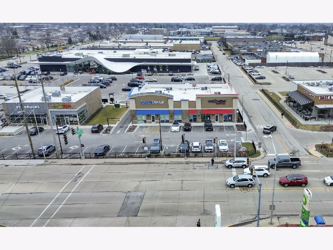
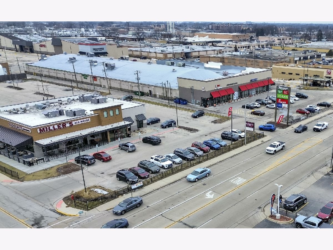
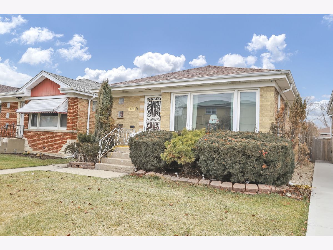
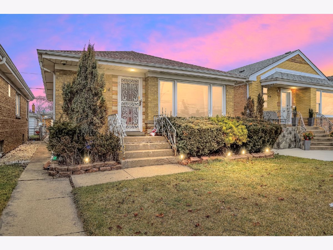
Room Specifics
Total Bedrooms: 3
Bedrooms Above Ground: 3
Bedrooms Below Ground: 0
Dimensions: —
Floor Type: —
Dimensions: —
Floor Type: —
Full Bathrooms: 2
Bathroom Amenities: Soaking Tub
Bathroom in Basement: 1
Rooms: —
Basement Description: Finished
Other Specifics
| — | |
| — | |
| — | |
| — | |
| — | |
| 30X124 | |
| — | |
| — | |
| — | |
| — | |
| Not in DB | |
| — | |
| — | |
| — | |
| — |
Tax History
| Year | Property Taxes |
|---|---|
| 2024 | $6,367 |
Contact Agent
Nearby Similar Homes
Nearby Sold Comparables
Contact Agent
Listing Provided By
Legacy Properties, A Sarah Leonard Company, LLC

