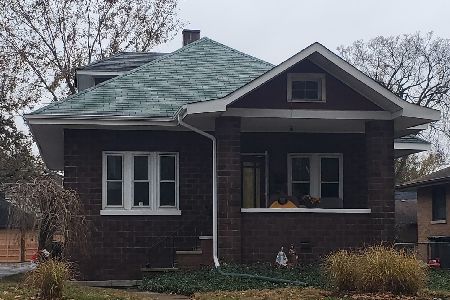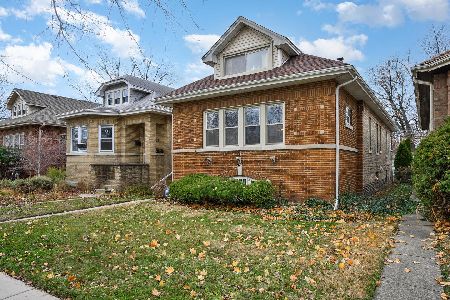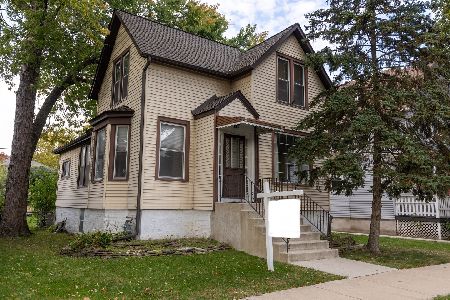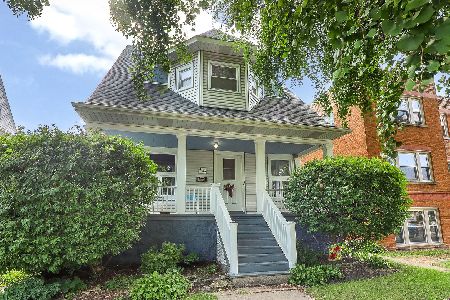7114 35th Street, Berwyn, Illinois 60402
$440,427
|
Sold
|
|
| Status: | Closed |
| Sqft: | 3,100 |
| Cost/Sqft: | $142 |
| Beds: | 3 |
| Baths: | 4 |
| Year Built: | — |
| Property Taxes: | $8,002 |
| Days On Market: | 2494 |
| Lot Size: | 0,09 |
Description
100% Gut Rehab! For those who appreciate the finer things in life. Prepare to be amazed from the moment you walk into a gorgeous foyer you're greeted by a grand staircase w/wrought iron spindles & beautiful dark 4'' walnut FLRs.This lavish Bungalow has a true 2nd story addition, & offers 4BRs & 3.1 BTHRMs, 3 exquisitely finished levels of posh living! The builder did not hold back any expense! Quality materials & intricate workmanship are apparent! From the wainscot.To the elegant coffer ceilings & crown moldings.The extravagant contemporary LVR & DR have an open functional floor plan w/the kitchen which allows you to cook & entertain! Any Chef would be proud to cook in this stunning sun drenched gourmet KIT featuring granite counter tops, center eat-at island, gorgeous custom 42'' cabinetry & high-end SS APLS. The extravagant master BR boasts an amazing cathedral ceiling w/skylights, a reach in closet & a spa-like master BTHRM w/DBL sink vanity,GRNT tops, swanky walk in SHWR & jet tub
Property Specifics
| Single Family | |
| — | |
| Contemporary | |
| — | |
| Full | |
| — | |
| No | |
| 0.09 |
| Cook | |
| — | |
| 0 / Not Applicable | |
| None | |
| Public | |
| Public Sewer | |
| 10313683 | |
| 16313010040000 |
Property History
| DATE: | EVENT: | PRICE: | SOURCE: |
|---|---|---|---|
| 15 Dec, 2014 | Sold | $129,900 | MRED MLS |
| 10 Sep, 2014 | Under contract | $129,900 | MRED MLS |
| 28 Aug, 2014 | Listed for sale | $129,900 | MRED MLS |
| 5 Aug, 2016 | Sold | $380,000 | MRED MLS |
| 5 Jul, 2016 | Under contract | $379,900 | MRED MLS |
| — | Last price change | $399,900 | MRED MLS |
| 20 May, 2016 | Listed for sale | $399,900 | MRED MLS |
| 30 May, 2019 | Sold | $440,427 | MRED MLS |
| 28 Mar, 2019 | Under contract | $439,927 | MRED MLS |
| 20 Mar, 2019 | Listed for sale | $439,927 | MRED MLS |
Room Specifics
Total Bedrooms: 4
Bedrooms Above Ground: 3
Bedrooms Below Ground: 1
Dimensions: —
Floor Type: Hardwood
Dimensions: —
Floor Type: Hardwood
Dimensions: —
Floor Type: Hardwood
Full Bathrooms: 4
Bathroom Amenities: Whirlpool,Separate Shower,Double Sink,European Shower,Full Body Spray Shower,Soaking Tub
Bathroom in Basement: 1
Rooms: Utility Room-Lower Level,Utility Room-2nd Floor
Basement Description: Finished
Other Specifics
| 2 | |
| Block,Brick/Mortar | |
| Off Alley | |
| Balcony, Deck, Patio, Storms/Screens | |
| Fenced Yard,Landscaped | |
| 30X125 | |
| — | |
| Full | |
| Vaulted/Cathedral Ceilings, Skylight(s), Hardwood Floors, Second Floor Laundry, Walk-In Closet(s) | |
| Range, Microwave, Dishwasher, High End Refrigerator, Washer, Dryer, Stainless Steel Appliance(s) | |
| Not in DB | |
| Sidewalks, Street Lights, Street Paved | |
| — | |
| — | |
| — |
Tax History
| Year | Property Taxes |
|---|---|
| 2014 | $4,888 |
| 2016 | $5,025 |
| 2019 | $8,002 |
Contact Agent
Nearby Similar Homes
Contact Agent
Listing Provided By
Realty of Chicago LLC










