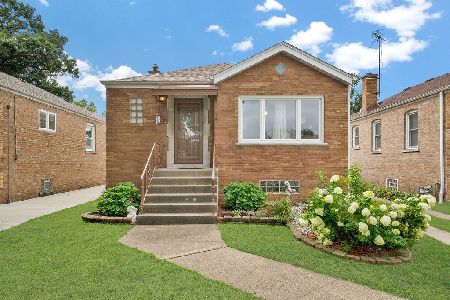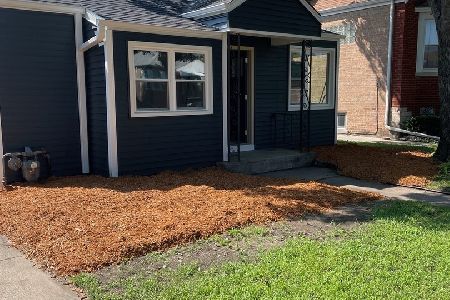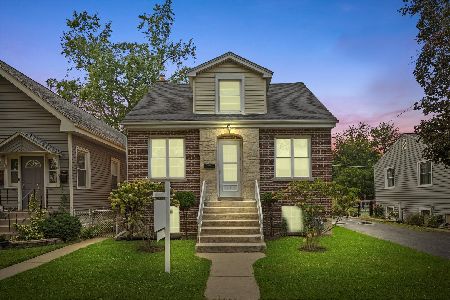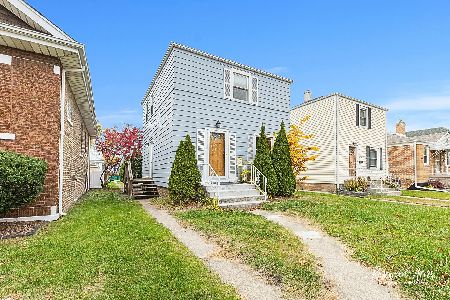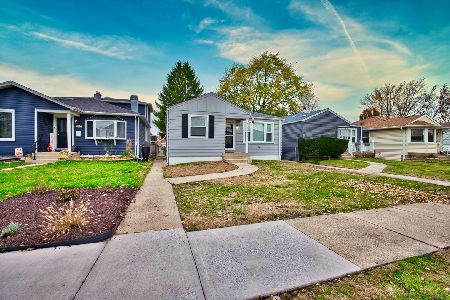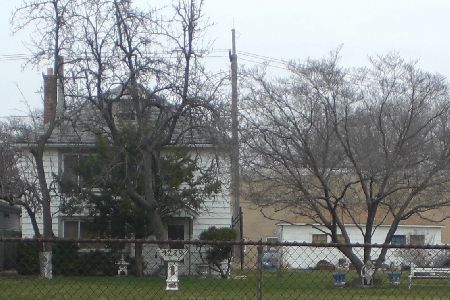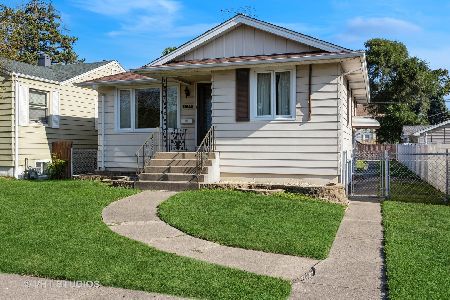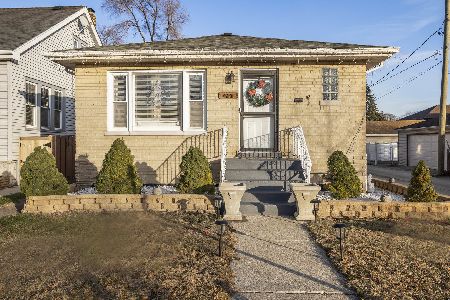7114 43rd Street, Stickney, Illinois 60402
$398,000
|
Sold
|
|
| Status: | Closed |
| Sqft: | 3,224 |
| Cost/Sqft: | $123 |
| Beds: | 5 |
| Baths: | 3 |
| Year Built: | 2020 |
| Property Taxes: | $6,644 |
| Days On Market: | 2096 |
| Lot Size: | 0,11 |
Description
ALL loans welcome. BRAND NEW 2020 CONSTRUCTION. Highly desirable jumbo all brick and stone raised ranch, 5 beds 3 full baths and over 3200 sq ft of finished living space, located in Stickney. Built by a reputable builder who is also an architect. NO expense was spared. Water, sewer system and foundation ALL NEW. Luxurious and lavish details throughout. Chef's kitchen, breath taking bathrooms, master en suite, fully finished high lookout lower level with 2 bedrooms, large family room, bathroom and separate entrance. Full of natural light, 10ft ceilings on main floor and 9 ft ceilings in basement. Basement is so full of light that it doesn't even have a basement feel and provides amazing space with 2 extra bedrooms, bath and separate entrance. Open Floor, living room with wall to ceiling fireplace, cathedral ceilings Walking distance to forest preserve area and few minutes from I55. Close to downtown, shopping, restaurants and more. Schedule your showing today and make yourself a proud homeowner. CHECK OUT THE VIRTUAL TOUR!
Property Specifics
| Single Family | |
| — | |
| Ranch | |
| 2020 | |
| Full | |
| — | |
| No | |
| 0.11 |
| Cook | |
| — | |
| — / Not Applicable | |
| None | |
| Lake Michigan,Public | |
| Public Sewer | |
| 10650572 | |
| 19061190510000 |
Property History
| DATE: | EVENT: | PRICE: | SOURCE: |
|---|---|---|---|
| 17 Jun, 2019 | Sold | $44,000 | MRED MLS |
| 2 May, 2019 | Under contract | $40,000 | MRED MLS |
| 24 Apr, 2019 | Listed for sale | $40,000 | MRED MLS |
| 8 May, 2020 | Sold | $398,000 | MRED MLS |
| 9 Mar, 2020 | Under contract | $398,000 | MRED MLS |
| 28 Feb, 2020 | Listed for sale | $398,000 | MRED MLS |
Room Specifics
Total Bedrooms: 5
Bedrooms Above Ground: 5
Bedrooms Below Ground: 0
Dimensions: —
Floor Type: Hardwood
Dimensions: —
Floor Type: Hardwood
Dimensions: —
Floor Type: —
Dimensions: —
Floor Type: —
Full Bathrooms: 3
Bathroom Amenities: —
Bathroom in Basement: 1
Rooms: Bedroom 5
Basement Description: Finished
Other Specifics
| 2 | |
| Concrete Perimeter | |
| — | |
| Storms/Screens | |
| Landscaped | |
| 38X124.8 | |
| — | |
| Full | |
| Vaulted/Cathedral Ceilings, Skylight(s), Hardwood Floors, First Floor Bedroom, Walk-In Closet(s) | |
| — | |
| Not in DB | |
| — | |
| — | |
| — | |
| Electric |
Tax History
| Year | Property Taxes |
|---|---|
| 2019 | $6,457 |
| 2020 | $6,644 |
Contact Agent
Nearby Similar Homes
Nearby Sold Comparables
Contact Agent
Listing Provided By
Boutique Home Realty

