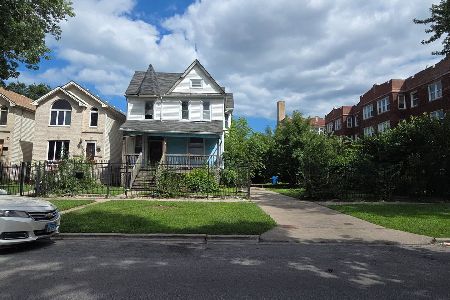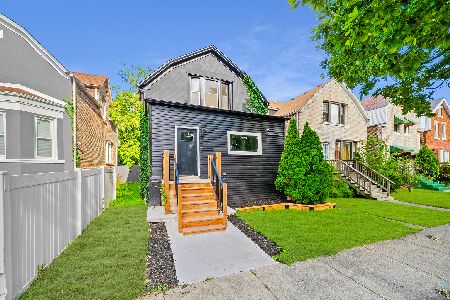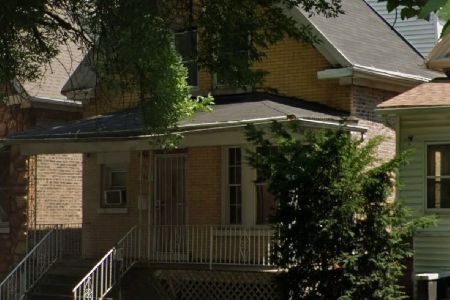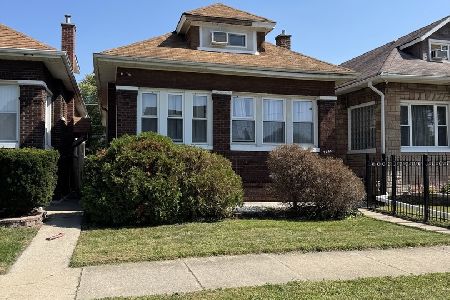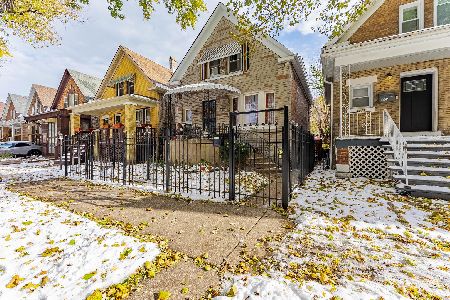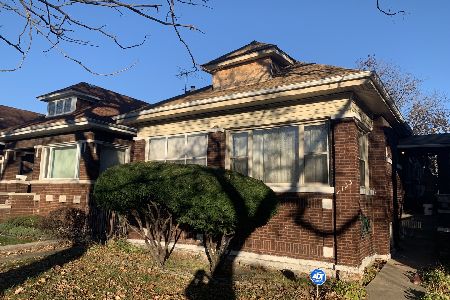7115 Indiana Avenue, Greater Grand Crossing, Chicago, Illinois 60619
$157,000
|
Sold
|
|
| Status: | Closed |
| Sqft: | 1,080 |
| Cost/Sqft: | $157 |
| Beds: | 3 |
| Baths: | 2 |
| Year Built: | 1952 |
| Property Taxes: | $3,144 |
| Days On Market: | 2282 |
| Lot Size: | 0,13 |
Description
Brick Raised Ranch Featuring 4 Bedrooms & 2 Full Baths, Beautiful Hardwood Floors, Eat-in Kitchen, Bathrooms feature Double Sinks, Whirlpool Tub & Large Separate Shower, Finished Basement w/ Family Room, Bedroom, Full Bath & Laundry Room. Drain Tile System w/ Sump Pump! Huge Fenced Yard & 2 Car Garage!
Property Specifics
| Single Family | |
| — | |
| Ranch | |
| 1952 | |
| Full,English | |
| — | |
| No | |
| 0.13 |
| Cook | |
| — | |
| — / Not Applicable | |
| None | |
| Lake Michigan | |
| Public Sewer, Overhead Sewers | |
| 10500090 | |
| 20271030350000 |
Property History
| DATE: | EVENT: | PRICE: | SOURCE: |
|---|---|---|---|
| 21 Apr, 2011 | Sold | $43,000 | MRED MLS |
| 21 Mar, 2011 | Under contract | $27,000 | MRED MLS |
| 11 Mar, 2011 | Listed for sale | $27,000 | MRED MLS |
| 30 Oct, 2019 | Sold | $157,000 | MRED MLS |
| 4 Sep, 2019 | Under contract | $169,900 | MRED MLS |
| 29 Aug, 2019 | Listed for sale | $169,900 | MRED MLS |
Room Specifics
Total Bedrooms: 4
Bedrooms Above Ground: 3
Bedrooms Below Ground: 1
Dimensions: —
Floor Type: Hardwood
Dimensions: —
Floor Type: Hardwood
Dimensions: —
Floor Type: Ceramic Tile
Full Bathrooms: 2
Bathroom Amenities: Separate Shower,Double Sink
Bathroom in Basement: 1
Rooms: Eating Area
Basement Description: Finished
Other Specifics
| 2 | |
| Concrete Perimeter | |
| Off Alley | |
| — | |
| Fenced Yard | |
| 35 X 139 | |
| — | |
| None | |
| Hardwood Floors, First Floor Bedroom, First Floor Full Bath | |
| Range, Microwave, Dishwasher, Refrigerator | |
| Not in DB | |
| Sidewalks, Street Lights, Street Paved | |
| — | |
| — | |
| — |
Tax History
| Year | Property Taxes |
|---|---|
| 2011 | $2,290 |
| 2019 | $3,144 |
Contact Agent
Nearby Similar Homes
Contact Agent
Listing Provided By
Citywide Realty LLC

