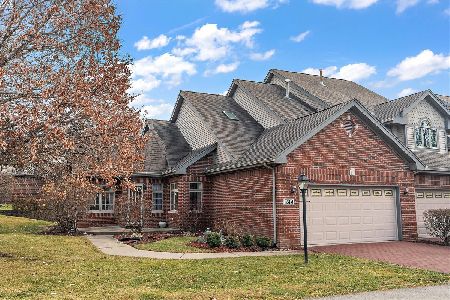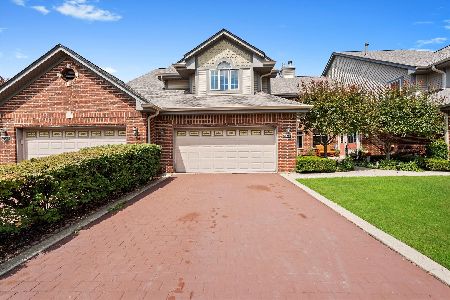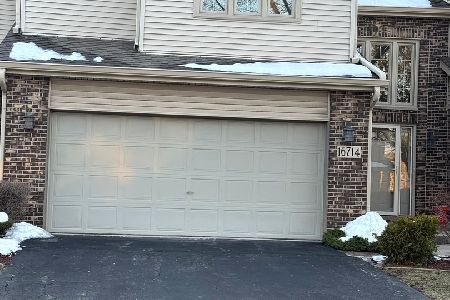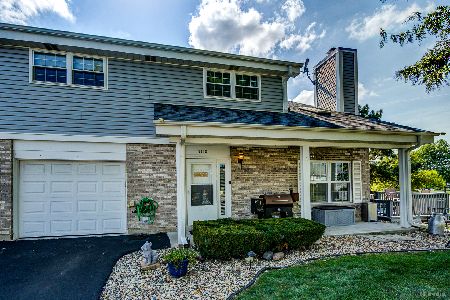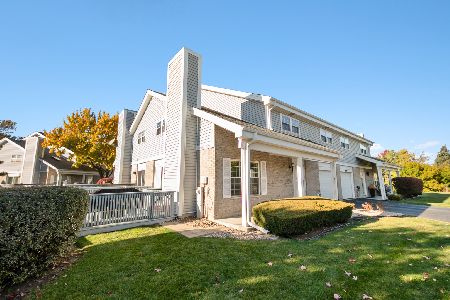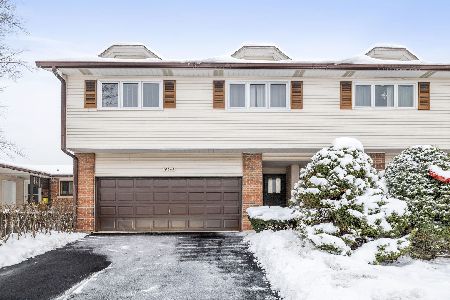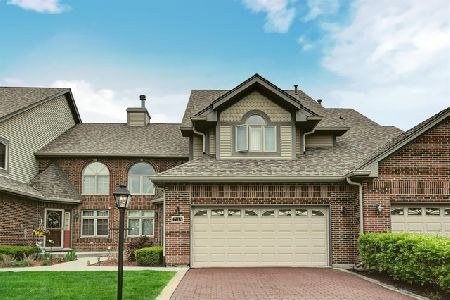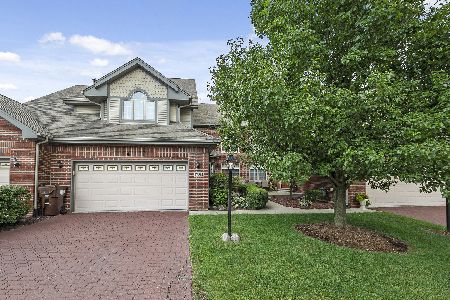7117 168th Street, Tinley Park, Illinois 60477
$285,000
|
Sold
|
|
| Status: | Closed |
| Sqft: | 3,020 |
| Cost/Sqft: | $98 |
| Beds: | 2 |
| Baths: | 4 |
| Year Built: | 1999 |
| Property Taxes: | $6,941 |
| Days On Market: | 2009 |
| Lot Size: | 0,00 |
Description
Amazing END UNIT RANCH townhome W 2nd floor bonus W private bedroom, full bathroom & open loft, FINISHED WALK-OUT BASEMENT, attached 2 car garage, huge elevated deck & ground level stamped concrete patio! All facing gorgeous tree lined private views! This open floor plan features soaring 20 ft ceilings, Over 3,000 sq ft of living space, Huge eat-in kitchen W gleaming white cabinetry, corian countertops, stainless steel appliances & pantry, Large family room W fireplace, vaulted ceilings & sliding door access to large deck W stunning private wooded views, Wood flooring through main level & 2nd floor bonus, 2nd floor bonus has a private full bathroom, open loft & nicely sized bedroom, Huge master bedroom W sitting room & his & hers walk-in closets, Updated master bathroom W double bowl sinks, custom walk-in shower W dual shower heads, Amazing finished basement W full bathroom, bar, living room, 2nd fireplace & access to large stamped concrete patio! True move in ready condition W gorgeous finished living space. Come see today!
Property Specifics
| Condos/Townhomes | |
| 2 | |
| — | |
| 1999 | |
| Full,Walkout | |
| — | |
| No | |
| — |
| Cook | |
| Hamilton Lakes | |
| 200 / Monthly | |
| Insurance,Exterior Maintenance,Lawn Care,Snow Removal | |
| Lake Michigan | |
| Public Sewer | |
| 10797139 | |
| 28301050590000 |
Property History
| DATE: | EVENT: | PRICE: | SOURCE: |
|---|---|---|---|
| 27 Feb, 2012 | Sold | $235,000 | MRED MLS |
| 11 Jan, 2012 | Under contract | $255,000 | MRED MLS |
| — | Last price change | $269,900 | MRED MLS |
| 5 May, 2011 | Listed for sale | $287,000 | MRED MLS |
| 8 Sep, 2020 | Sold | $285,000 | MRED MLS |
| 4 Aug, 2020 | Under contract | $294,900 | MRED MLS |
| 27 Jul, 2020 | Listed for sale | $294,900 | MRED MLS |
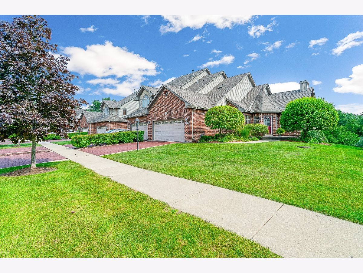
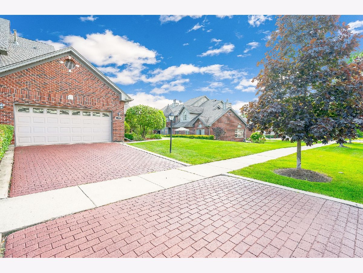
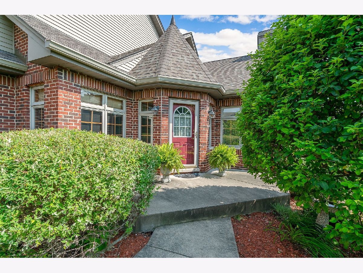
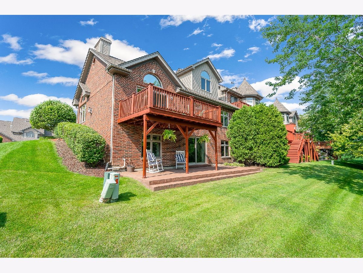
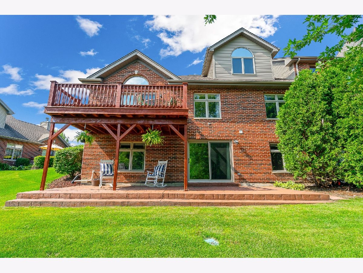
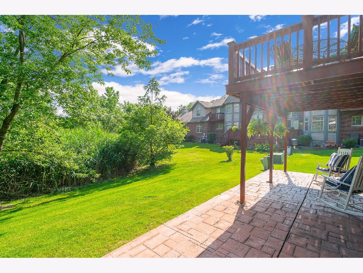
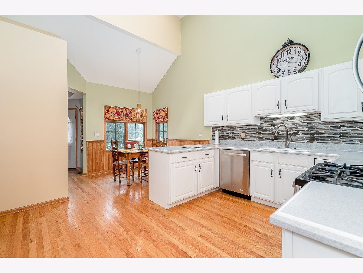
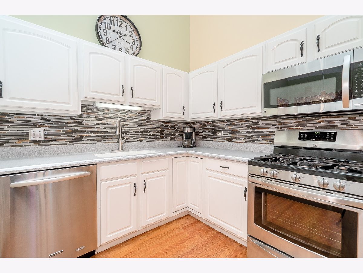
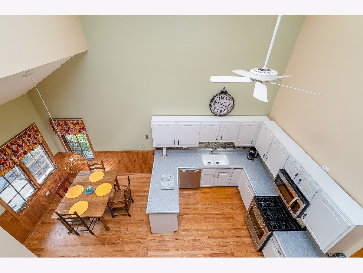
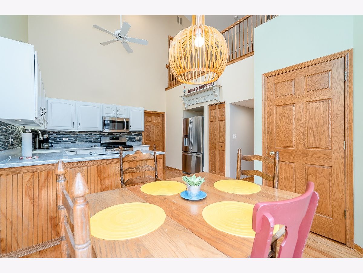
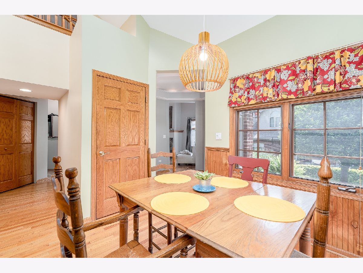
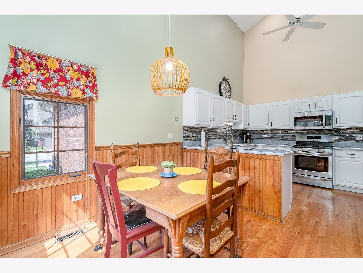
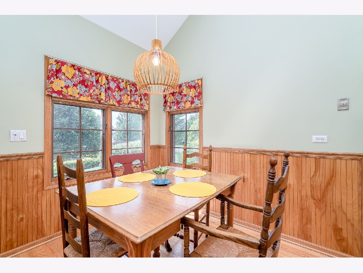
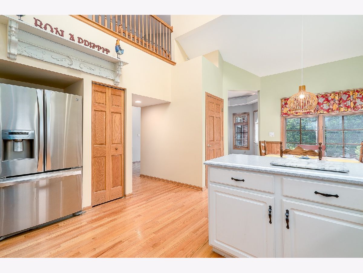
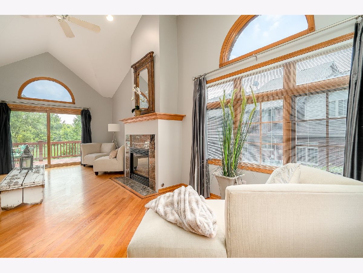
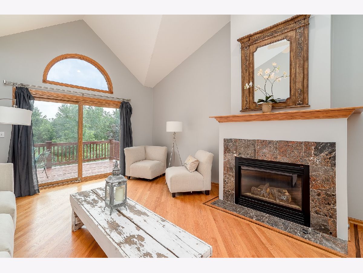
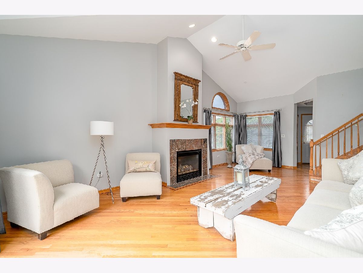
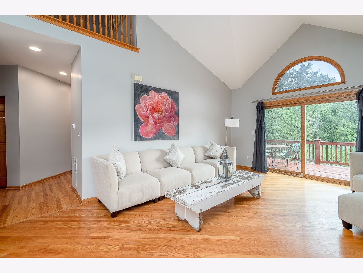
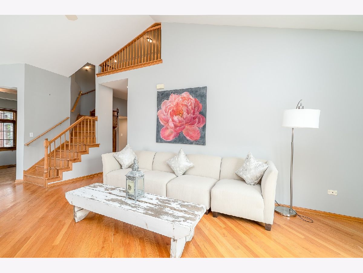
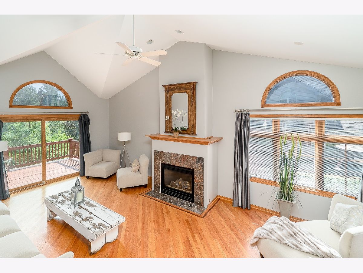
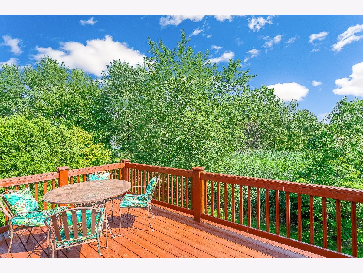
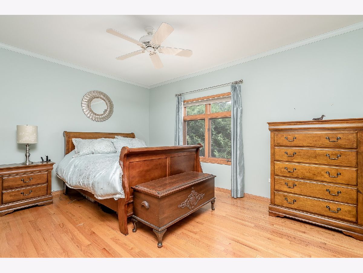
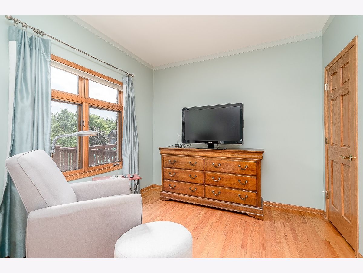
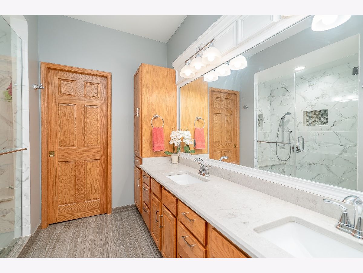
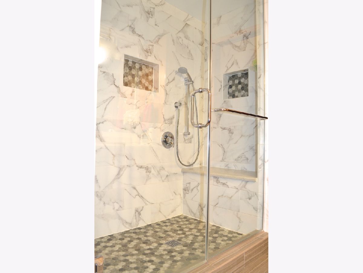
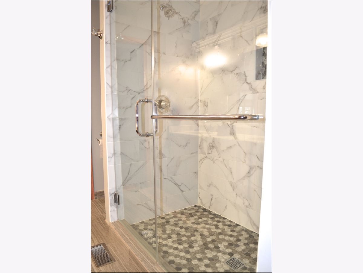
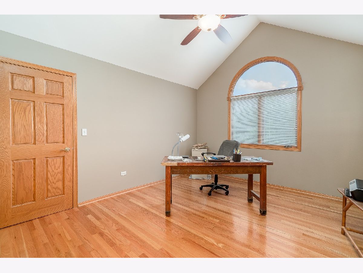
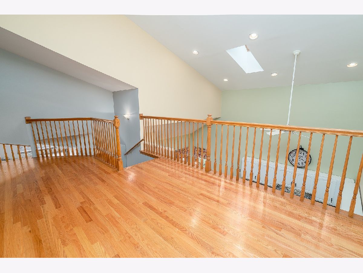
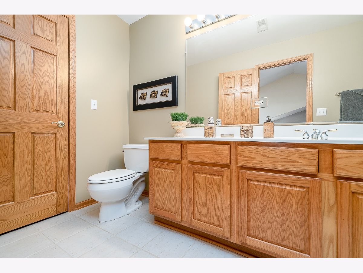
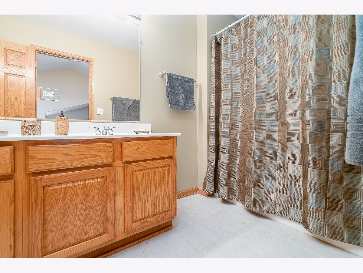
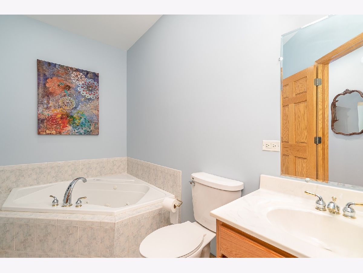
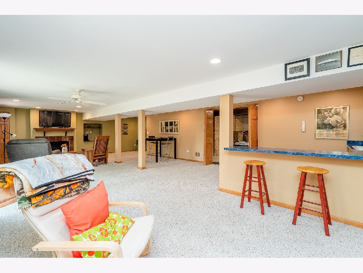
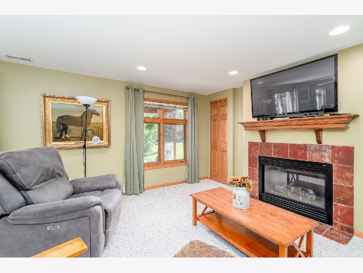
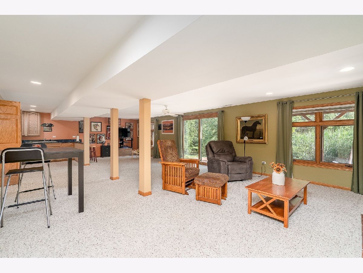
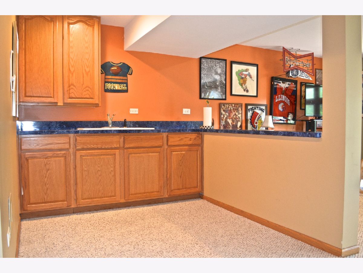
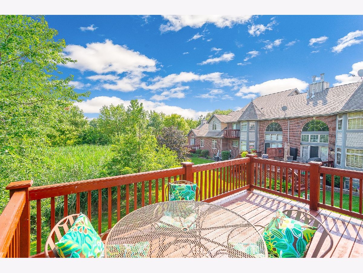
Room Specifics
Total Bedrooms: 2
Bedrooms Above Ground: 2
Bedrooms Below Ground: 0
Dimensions: —
Floor Type: Hardwood
Full Bathrooms: 4
Bathroom Amenities: Whirlpool,Double Sink
Bathroom in Basement: 1
Rooms: Loft,Game Room,Foyer,Storage,Walk In Closet
Basement Description: Finished
Other Specifics
| 2 | |
| Concrete Perimeter | |
| Concrete | |
| Deck, Patio, Porch, Stamped Concrete Patio, End Unit | |
| Nature Preserve Adjacent,Landscaped,Wooded | |
| 5288 | |
| — | |
| Full | |
| Vaulted/Cathedral Ceilings, Skylight(s), Bar-Wet, Hardwood Floors, First Floor Bedroom, In-Law Arrangement, First Floor Laundry, First Floor Full Bath | |
| Range, Microwave, Dishwasher, Refrigerator, Washer, Dryer, Stainless Steel Appliance(s) | |
| Not in DB | |
| — | |
| — | |
| — | |
| Gas Log, Heatilator |
Tax History
| Year | Property Taxes |
|---|---|
| 2012 | $7,316 |
| 2020 | $6,941 |
Contact Agent
Nearby Similar Homes
Nearby Sold Comparables
Contact Agent
Listing Provided By
Morandi Properties, Inc

