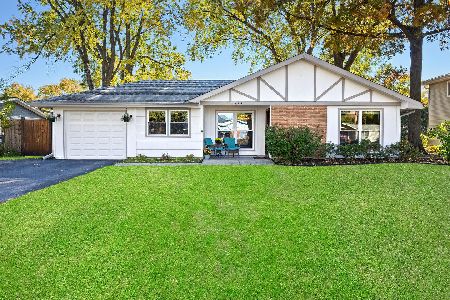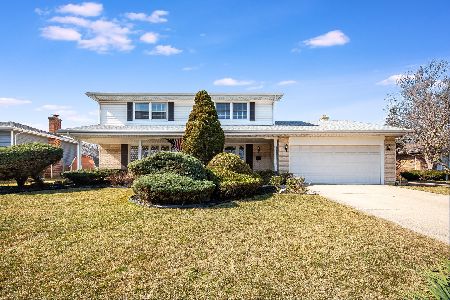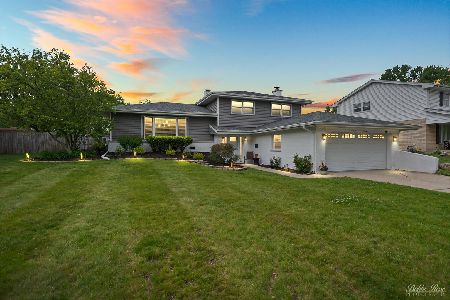7117 Hudson Street, Darien, Illinois 60561
$320,100
|
Sold
|
|
| Status: | Closed |
| Sqft: | 1,350 |
| Cost/Sqft: | $233 |
| Beds: | 3 |
| Baths: | 2 |
| Year Built: | 1970 |
| Property Taxes: | $6,474 |
| Days On Market: | 2781 |
| Lot Size: | 0,24 |
Description
Beautifully maintained 3 bedroom split level home Farmingdale Subdivision. Home features remodeled baths (2017), new roof (2014), new A/C (2015), sump pump (2016), insulation (2014), and many new windows and doors. You will fall in love! Formal living room with bay window & separate dining room, lower level has large family room w/brick fireplace, wood beams, recessed lights and walk out basement. Kitchen has eating area, cooktop, double oven and all appliances stay. Hardwood flooring in living room, dining room & two bedrooms. Time to enjoy the outdoors on your concrete patio & large backyard. Close to Shopping & minutes from both I-55 and I-355.
Property Specifics
| Single Family | |
| — | |
| Tri-Level | |
| 1970 | |
| Walkout | |
| — | |
| No | |
| 0.24 |
| Du Page | |
| Farmingdale | |
| 0 / Not Applicable | |
| None | |
| Public | |
| Public Sewer | |
| 09929728 | |
| 0928205005 |
Nearby Schools
| NAME: | DISTRICT: | DISTANCE: | |
|---|---|---|---|
|
Grade School
Lace Elementary School |
61 | — | |
|
Middle School
Eisenhower Junior High School |
61 | Not in DB | |
|
High School
South High School |
99 | Not in DB | |
Property History
| DATE: | EVENT: | PRICE: | SOURCE: |
|---|---|---|---|
| 24 Jan, 2014 | Sold | $245,000 | MRED MLS |
| 13 Dec, 2013 | Under contract | $255,900 | MRED MLS |
| 12 Sep, 2013 | Listed for sale | $255,900 | MRED MLS |
| 28 Jun, 2018 | Sold | $320,100 | MRED MLS |
| 15 May, 2018 | Under contract | $315,000 | MRED MLS |
| 11 May, 2018 | Listed for sale | $315,000 | MRED MLS |
Room Specifics
Total Bedrooms: 3
Bedrooms Above Ground: 3
Bedrooms Below Ground: 0
Dimensions: —
Floor Type: Hardwood
Dimensions: —
Floor Type: Hardwood
Full Bathrooms: 2
Bathroom Amenities: —
Bathroom in Basement: 1
Rooms: No additional rooms
Basement Description: Finished
Other Specifics
| 2 | |
| — | |
| Concrete | |
| Patio | |
| — | |
| 80X131 | |
| — | |
| None | |
| Hardwood Floors, Wood Laminate Floors | |
| Range, Microwave, Dishwasher, Refrigerator, Washer, Dryer | |
| Not in DB | |
| Park, Curbs, Sidewalks, Street Paved | |
| — | |
| — | |
| Gas Log |
Tax History
| Year | Property Taxes |
|---|---|
| 2014 | $5,473 |
| 2018 | $6,474 |
Contact Agent
Nearby Similar Homes
Nearby Sold Comparables
Contact Agent
Listing Provided By
Redfin Corporation











