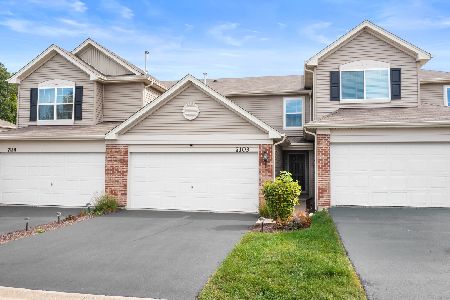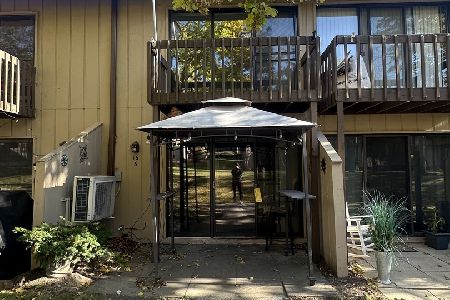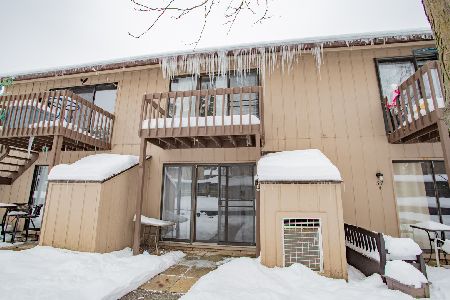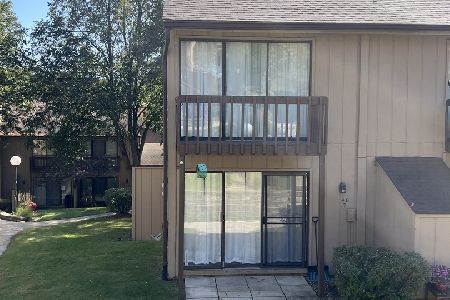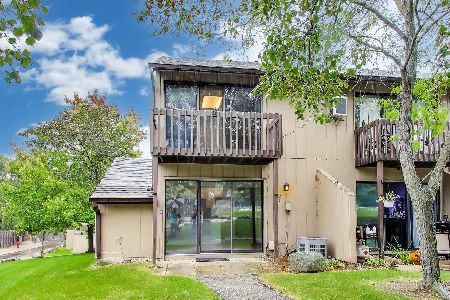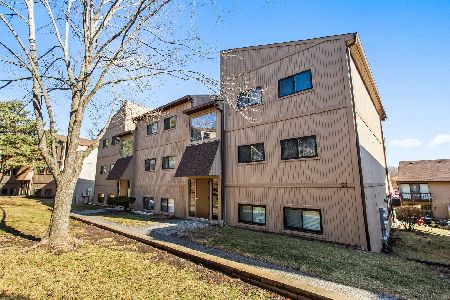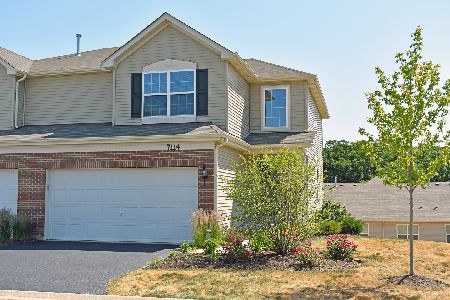7118 Hidden Green Circle, Fox Lake, Illinois 60020
$272,000
|
Sold
|
|
| Status: | Closed |
| Sqft: | 1,400 |
| Cost/Sqft: | $199 |
| Beds: | 3 |
| Baths: | 3 |
| Year Built: | 2019 |
| Property Taxes: | $5,769 |
| Days On Market: | 935 |
| Lot Size: | 0,00 |
Description
BETTER THAN NEW!! This stunning Dundee Model end unit with full finished walk-out basement is is perfectly situated on premier lot with large yard in the desirable Country Club Hills Subdivision. This home has been perfectly decorated and many upgrades added throughout. The elegant two story foyer sets the tone for the rest of this amazing property opening into the spacious great room. Bright and open eat in kitchen with 42" white cabinets, ample counter space including breakfast bar, farm sink, stainless appliances and pantry. Dining area sliders open to deck that offers beautiful sunset views and access to the yard. First floor also features recessed lighting and powder room. Elegant master suite with private bathroom featuring spa style shower and walk-in closet with custom organizers. There are two additional bedrooms, both of ample size sharing a full hall bath. Finishing off the 2nd floor is the conveniently located laundry room. And just when you though it could not get any better, there is more! Professionally finished walk-out basement complete with mini bar area and tons of storage behind the barn doors. The basement sliders open to the patio and the large side yard. Top this all off with a two car garage! Faucets and lighting upgraded. All window treatments and appliances stay. Smart garage door opener and front door. Having a yard with the ability to extend deck or patio is a fabulous feature! Close to shopping, Chain O' Lakes, Golf, parks and Metra
Property Specifics
| Condos/Townhomes | |
| 2 | |
| — | |
| 2019 | |
| — | |
| DUNDEE | |
| No | |
| — |
| Mc Henry | |
| Country Club Hills | |
| 180 / Monthly | |
| — | |
| — | |
| — | |
| 11825804 | |
| 0529478031 |
Nearby Schools
| NAME: | DISTRICT: | DISTANCE: | |
|---|---|---|---|
|
Grade School
Spring Grove Elementary School |
2 | — | |
|
Middle School
Nippersink Middle School |
2 | Not in DB | |
|
High School
Richmond-burton Community High S |
157 | Not in DB | |
Property History
| DATE: | EVENT: | PRICE: | SOURCE: |
|---|---|---|---|
| 16 Aug, 2023 | Sold | $272,000 | MRED MLS |
| 17 Jul, 2023 | Under contract | $279,000 | MRED MLS |
| 6 Jul, 2023 | Listed for sale | $279,000 | MRED MLS |
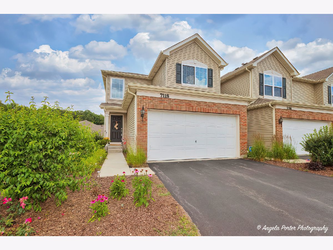
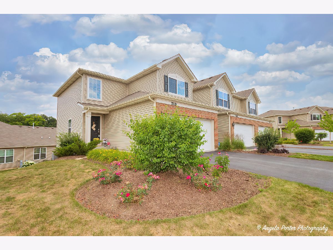
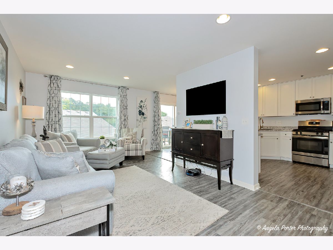
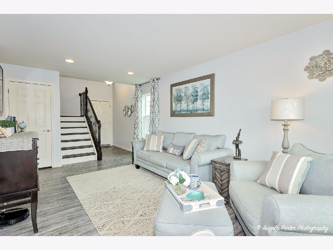
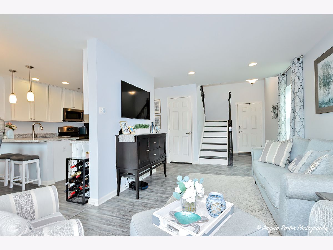
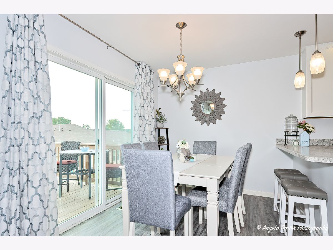
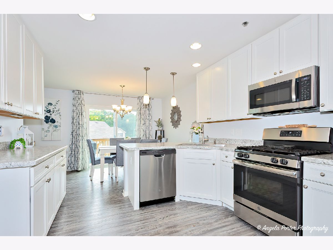
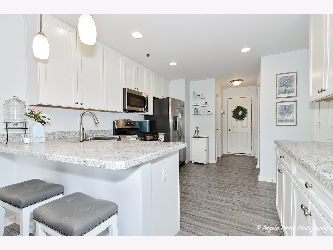
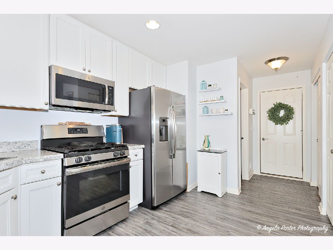
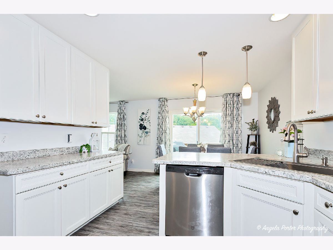
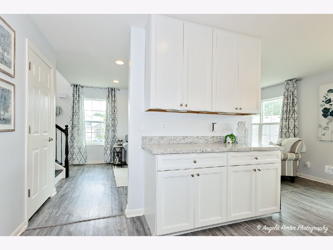
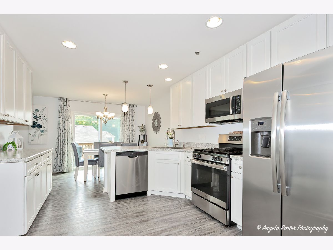
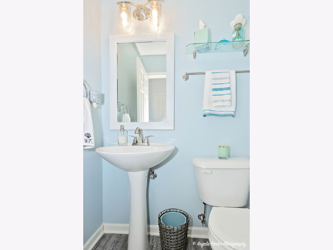
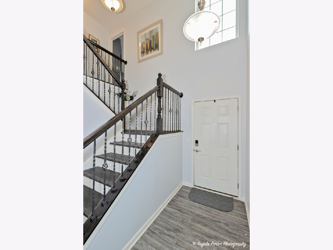
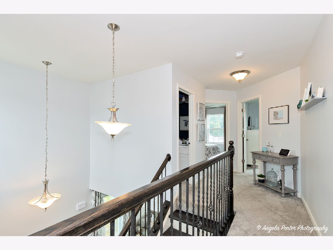
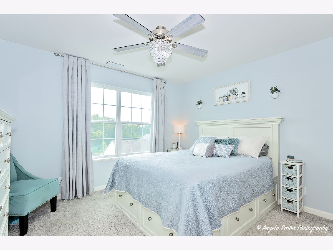
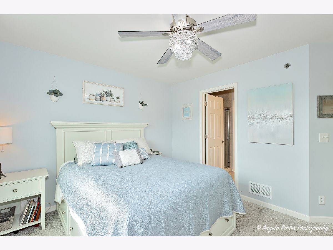
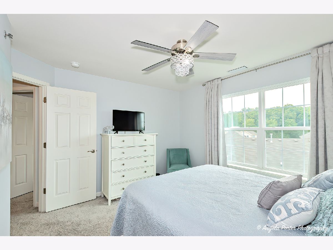
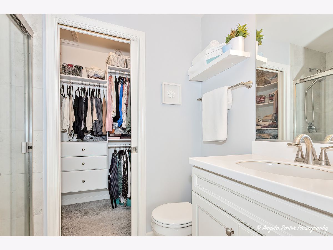
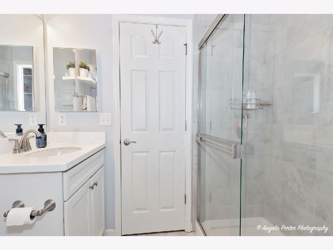
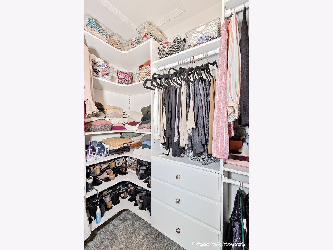
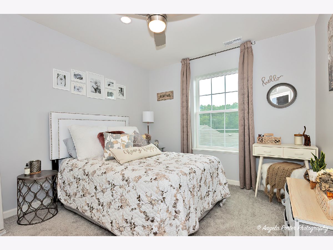
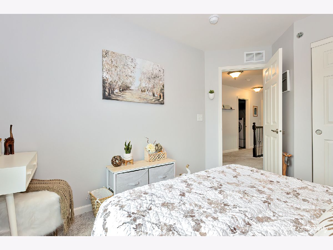
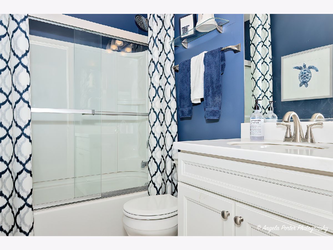
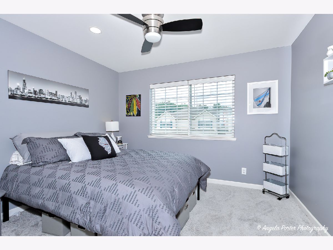
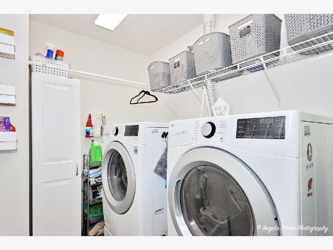
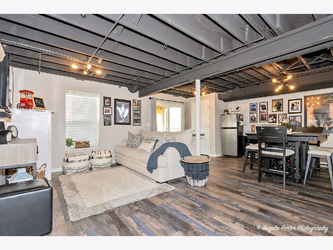
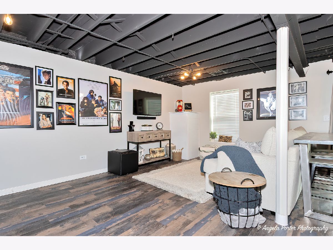
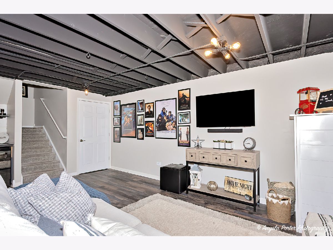
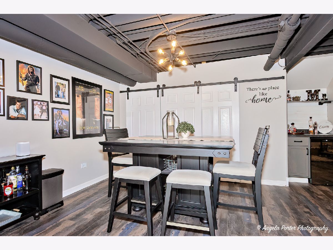
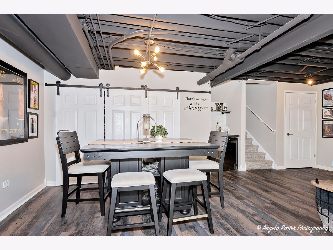
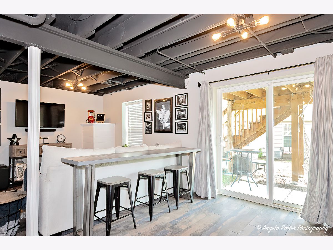
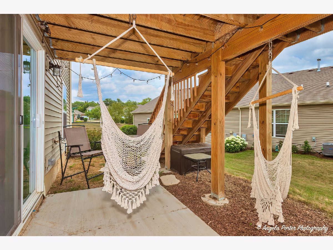
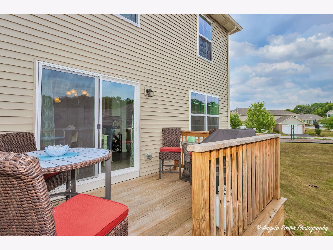
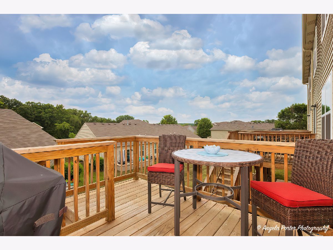
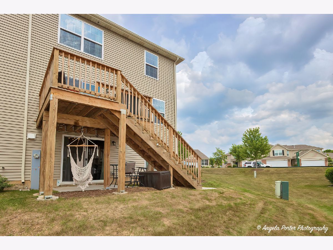
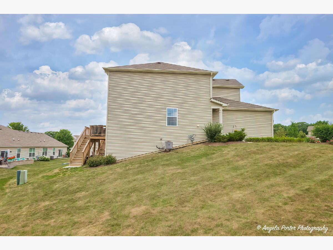
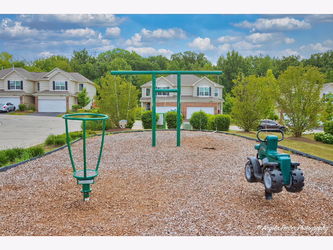
Room Specifics
Total Bedrooms: 3
Bedrooms Above Ground: 3
Bedrooms Below Ground: 0
Dimensions: —
Floor Type: —
Dimensions: —
Floor Type: —
Full Bathrooms: 3
Bathroom Amenities: —
Bathroom in Basement: 0
Rooms: —
Basement Description: Finished
Other Specifics
| 2 | |
| — | |
| Asphalt | |
| — | |
| — | |
| 43.35X100.46X81.70X72.76 | |
| — | |
| — | |
| — | |
| — | |
| Not in DB | |
| — | |
| — | |
| — | |
| — |
Tax History
| Year | Property Taxes |
|---|---|
| 2023 | $5,769 |
Contact Agent
Nearby Similar Homes
Nearby Sold Comparables
Contact Agent
Listing Provided By
RE/MAX Plaza

