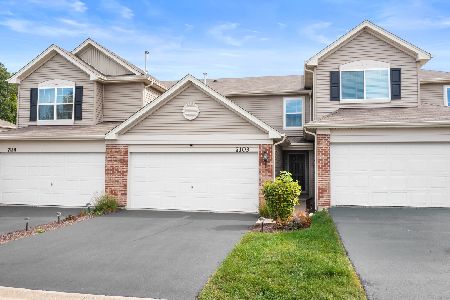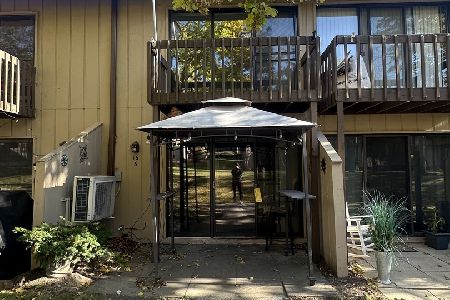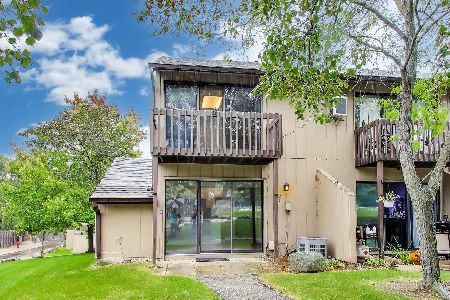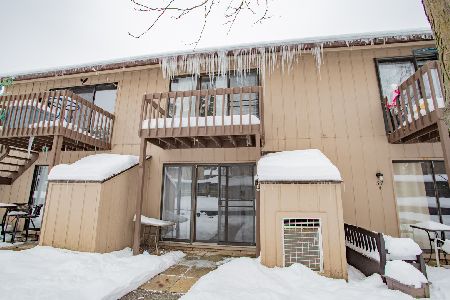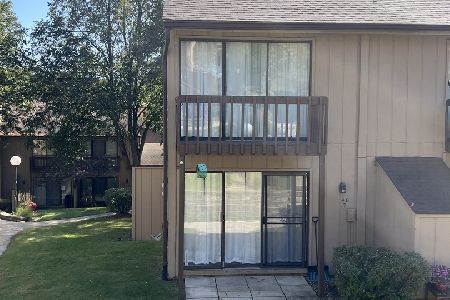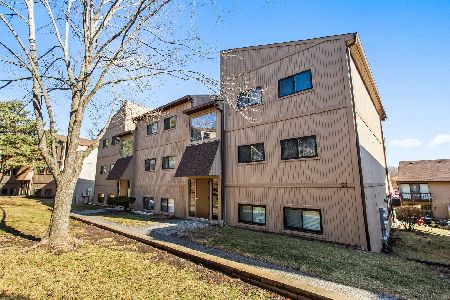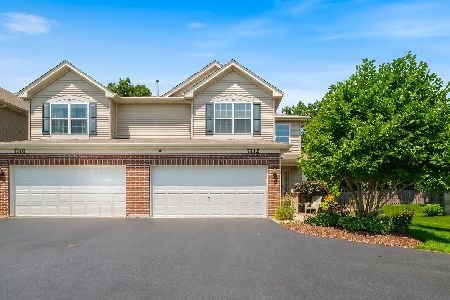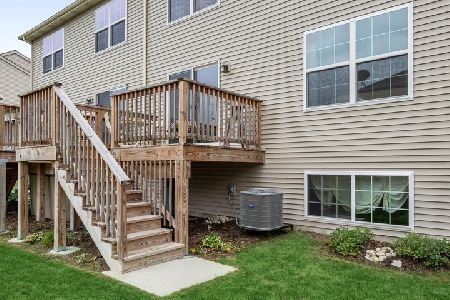7118 Mulligan Court, Fox Lake, Illinois 60020
$194,900
|
Sold
|
|
| Status: | Closed |
| Sqft: | 1,458 |
| Cost/Sqft: | $130 |
| Beds: | 3 |
| Baths: | 3 |
| Year Built: | 2016 |
| Property Taxes: | $4,839 |
| Days On Market: | 1952 |
| Lot Size: | 0,00 |
Description
Seller willing to consider creative financing such as Land Contract or Rent with option to buy while buyer works on bruised credit. Get ready to be impressed!! This home (end unit) has just been updated with wide plank high end Laminate flooring throughout the entire 1st. floor. All new Kitchen back-splash, Deep Kitchen Stainless Steel Single Bowl Ledge Workstation Sink Basin with goose-neck faucet, powder room vanity, and new chair height elongated toilets. New very attractive and dare I say Luxurious crystal light fixtures and matching ceiling fan. You'll love the Gourmet Kitchen with Cherry Cabinetry & Stainless Steel Appliances. Who needs HGTV when you can move into all of this? But wait.....there's more!! Upstairs you have 3 amply sized bedrooms, hall bath, your laundry room up where the dirty clothes are (washer & dryer included), and a Master En-suite with large walk in closet. The entire home is tastefully painted in today's modern neutral colors, and is in move in and unpack and put your feet up have a glass of wine condition!! Enjoy it while soaking in all the loveliness of your new home, or step outside to your patio and enjoy it out there. Which ever you decide, you will be relaxing and patting yourself on the back for moving into this GREAT warm and cozy home which is ready to impress your friends when you invite them over to see your fantastic find!! For your work commute, the nearby Fox Lake Metra Station is just 3 miles away. The Country Club Hills Community is situated along the Nippersink Community Park, offering lush, natural scenery. To the east is Fox Lake Country Club & the Chain-O-Lakes State Park. Do yourself a favor and put this one at the top of your list to see!! Be sure to check out the virtual tour video. (Please note: This is an actual Townhouse and not considered a Condo, which makes for a better loan process.)
Property Specifics
| Condos/Townhomes | |
| 2 | |
| — | |
| 2016 | |
| None | |
| DUNDEE | |
| No | |
| — |
| Mc Henry | |
| Country Club Hills | |
| 150 / Monthly | |
| Exterior Maintenance,Lawn Care,Scavenger,Snow Removal | |
| Public | |
| Public Sewer | |
| 10878393 | |
| 0529477050 |
Nearby Schools
| NAME: | DISTRICT: | DISTANCE: | |
|---|---|---|---|
|
Grade School
Spring Grove Elementary School |
2 | — | |
|
Middle School
Nippersink Middle School |
2 | Not in DB | |
|
High School
Richmond-burton Community High S |
157 | Not in DB | |
Property History
| DATE: | EVENT: | PRICE: | SOURCE: |
|---|---|---|---|
| 29 Dec, 2016 | Sold | $160,455 | MRED MLS |
| 13 Nov, 2016 | Under contract | $168,725 | MRED MLS |
| 9 Oct, 2016 | Listed for sale | $168,725 | MRED MLS |
| 19 Feb, 2021 | Sold | $194,900 | MRED MLS |
| 12 Jan, 2021 | Under contract | $189,999 | MRED MLS |
| — | Last price change | $194,988 | MRED MLS |
| 22 Sep, 2020 | Listed for sale | $194,988 | MRED MLS |
| 1 May, 2024 | Sold | $250,000 | MRED MLS |
| 1 Apr, 2024 | Under contract | $250,000 | MRED MLS |
| 20 Mar, 2024 | Listed for sale | $250,000 | MRED MLS |





























Room Specifics
Total Bedrooms: 3
Bedrooms Above Ground: 3
Bedrooms Below Ground: 0
Dimensions: —
Floor Type: Carpet
Dimensions: —
Floor Type: Carpet
Full Bathrooms: 3
Bathroom Amenities: Separate Shower
Bathroom in Basement: 0
Rooms: Walk In Closet
Basement Description: None
Other Specifics
| 2 | |
| — | |
| Asphalt | |
| Patio, Porch, End Unit | |
| Common Grounds | |
| 5662.8 | |
| — | |
| Full | |
| Wood Laminate Floors, Second Floor Laundry | |
| Range, Microwave, Dishwasher, Refrigerator, Washer, Dryer | |
| Not in DB | |
| — | |
| — | |
| — | |
| — |
Tax History
| Year | Property Taxes |
|---|---|
| 2021 | $4,839 |
| 2024 | $4,998 |
Contact Agent
Nearby Similar Homes
Nearby Sold Comparables
Contact Agent
Listing Provided By
Better Homes and Gardens Real Estate Star Homes

