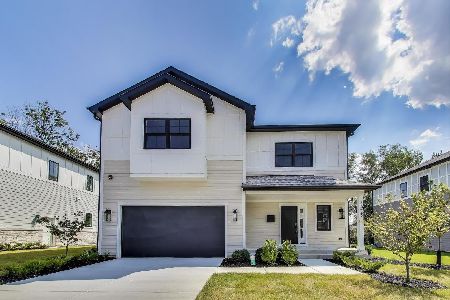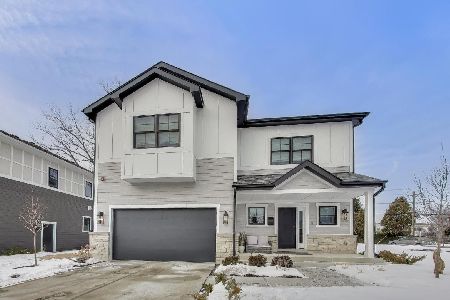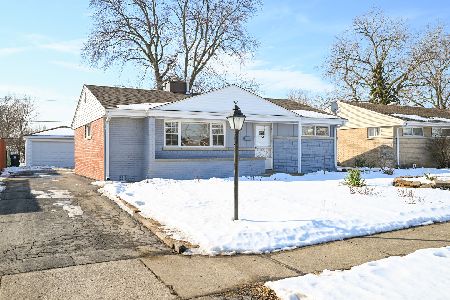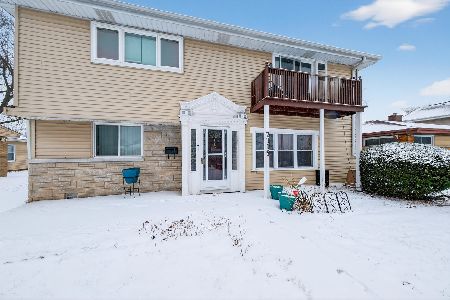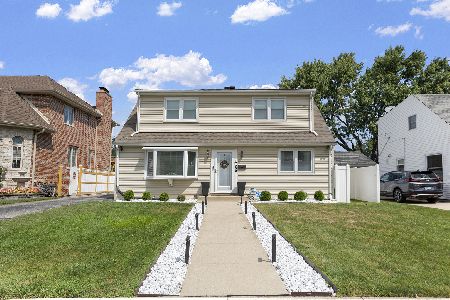7119 Church Street, Morton Grove, Illinois 60053
$295,000
|
Sold
|
|
| Status: | Closed |
| Sqft: | 1,140 |
| Cost/Sqft: | $263 |
| Beds: | 3 |
| Baths: | 2 |
| Year Built: | 1956 |
| Property Taxes: | $6,430 |
| Days On Market: | 2917 |
| Lot Size: | 0,12 |
Description
Fabulous opportunity to own a 3bed/2bath all brick ranch in Morton Grove! Hardwood floors. This home features hardwood floors, a formal dining room, and spacious bedrooms with ample closet storage. The beautiful kitchen is finished off with granite counters, newer 42" white cabinets, and stainless steel appliances. Full, finished basement complete with an office, laundry room, full bath, and your very own sauna! The basement also has extra storage space to cover all of your storage needs. Detached 2-car garage with side drive that gives you space for more cars. Fenced yard with concrete patio. This home is conveniently located near parks, transportation, shopping, and dining! Come see this home today!
Property Specifics
| Single Family | |
| — | |
| Ranch | |
| 1956 | |
| Full | |
| — | |
| No | |
| 0.12 |
| Cook | |
| — | |
| 0 / Not Applicable | |
| None | |
| Lake Michigan | |
| Public Sewer | |
| 09873836 | |
| 10183010210000 |
Nearby Schools
| NAME: | DISTRICT: | DISTANCE: | |
|---|---|---|---|
|
Grade School
Hynes Elementary School |
67 | — | |
|
Middle School
Golf Middle School |
67 | Not in DB | |
|
High School
Niles North High School |
219 | Not in DB | |
Property History
| DATE: | EVENT: | PRICE: | SOURCE: |
|---|---|---|---|
| 22 May, 2014 | Sold | $254,000 | MRED MLS |
| 6 May, 2014 | Under contract | $279,000 | MRED MLS |
| 7 Mar, 2014 | Listed for sale | $279,000 | MRED MLS |
| 13 Nov, 2016 | Under contract | $0 | MRED MLS |
| 24 Oct, 2016 | Listed for sale | $0 | MRED MLS |
| 20 Apr, 2018 | Sold | $295,000 | MRED MLS |
| 18 Mar, 2018 | Under contract | $299,900 | MRED MLS |
| 5 Mar, 2018 | Listed for sale | $299,900 | MRED MLS |
Room Specifics
Total Bedrooms: 3
Bedrooms Above Ground: 3
Bedrooms Below Ground: 0
Dimensions: —
Floor Type: Hardwood
Dimensions: —
Floor Type: Carpet
Full Bathrooms: 2
Bathroom Amenities: —
Bathroom in Basement: 1
Rooms: Office,Recreation Room
Basement Description: Finished
Other Specifics
| 2 | |
| Concrete Perimeter | |
| Concrete,Side Drive | |
| Patio | |
| Fenced Yard | |
| 45 X 118 | |
| — | |
| None | |
| Sauna/Steam Room, Hardwood Floors, First Floor Bedroom, First Floor Full Bath | |
| Range, Microwave, Dishwasher, Refrigerator, Washer, Dryer, Stainless Steel Appliance(s) | |
| Not in DB | |
| Street Paved | |
| — | |
| — | |
| — |
Tax History
| Year | Property Taxes |
|---|---|
| 2014 | $5,846 |
| 2018 | $6,430 |
Contact Agent
Nearby Similar Homes
Nearby Sold Comparables
Contact Agent
Listing Provided By
Century 21 Affiliated

