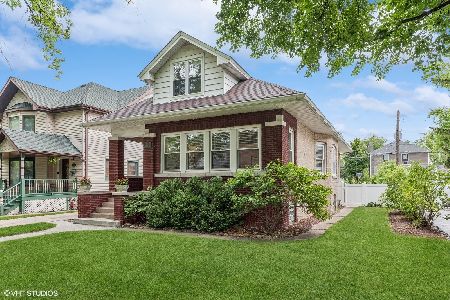7119 Osceola Avenue, Edison Park, Chicago, Illinois 60631
$950,000
|
Sold
|
|
| Status: | Closed |
| Sqft: | 4,268 |
| Cost/Sqft: | $223 |
| Beds: | 4 |
| Baths: | 5 |
| Year Built: | 2018 |
| Property Taxes: | $0 |
| Days On Market: | 2804 |
| Lot Size: | 0,00 |
Description
Edison Park Dream Home. Luxury NEW Construction in a Premier location in Edison Park. Masterfully constructed home features 5 Bed, 4.1 Bath on a 50 x 147 lot with high level of detail on all 3 levels. 10ft first floor with foyer, formal living, and dining with extensive plaster, trim work and butlers pantry. Chef's kitchen with Bertazzonni appliances and massive center island perfect for entertaining. Great Room adjacent to kitchen with custom built gas fireplace and tons of natural light. Mud room w/built-ins. 4 Beds up with 3 full baths including Luxury Master Suite with Spa-like bath and his and hers walk in closets. 2nd fl laundry room. Lower level with Family room, Bar Area, office/den, guest suite, full bath. Exterior features a front porch with extensive stone work, awesome back yard with paver patio, fence and 3 car garage. Fantastic location walking distance to Parks, Restaurant Row, Metra, Park Ridge and Ebinger Elementary!!
Property Specifics
| Single Family | |
| — | |
| — | |
| 2018 | |
| Full | |
| — | |
| No | |
| — |
| Cook | |
| — | |
| 0 / Not Applicable | |
| None | |
| Public | |
| Public Sewer | |
| 09953435 | |
| 09362030090000 |
Nearby Schools
| NAME: | DISTRICT: | DISTANCE: | |
|---|---|---|---|
|
Grade School
Ebinger Elementary School |
299 | — | |
|
Middle School
Ebinger Elementary School |
299 | Not in DB | |
Property History
| DATE: | EVENT: | PRICE: | SOURCE: |
|---|---|---|---|
| 22 Aug, 2018 | Sold | $950,000 | MRED MLS |
| 8 Jul, 2018 | Under contract | $950,000 | MRED MLS |
| 17 May, 2018 | Listed for sale | $950,000 | MRED MLS |
Room Specifics
Total Bedrooms: 5
Bedrooms Above Ground: 4
Bedrooms Below Ground: 1
Dimensions: —
Floor Type: Hardwood
Dimensions: —
Floor Type: Hardwood
Dimensions: —
Floor Type: Hardwood
Dimensions: —
Floor Type: —
Full Bathrooms: 5
Bathroom Amenities: —
Bathroom in Basement: 1
Rooms: Bedroom 5,Recreation Room,Play Room,Office,Walk In Closet,Pantry,Foyer,Mud Room,Utility Room-Lower Level
Basement Description: Finished
Other Specifics
| 3 | |
| — | |
| — | |
| — | |
| — | |
| 50X147 | |
| — | |
| Full | |
| — | |
| — | |
| Not in DB | |
| — | |
| — | |
| — | |
| — |
Tax History
| Year | Property Taxes |
|---|
Contact Agent
Nearby Similar Homes
Nearby Sold Comparables
Contact Agent
Listing Provided By
Kale Realty









