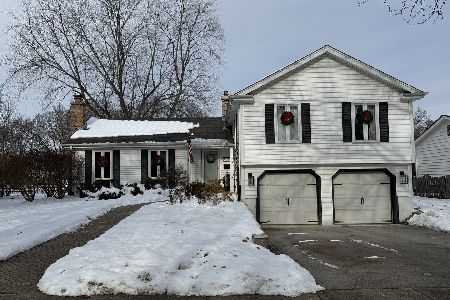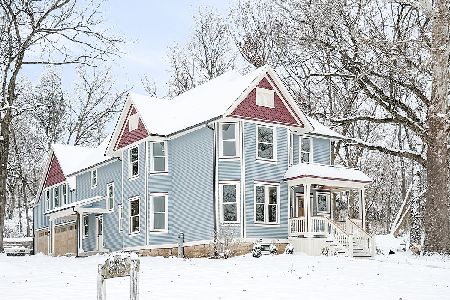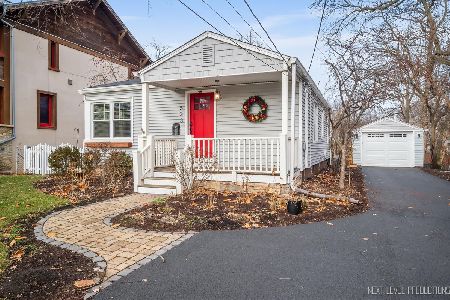712 6th Street, St Charles, Illinois 60174
$455,000
|
Sold
|
|
| Status: | Closed |
| Sqft: | 2,742 |
| Cost/Sqft: | $173 |
| Beds: | 4 |
| Baths: | 4 |
| Year Built: | 1954 |
| Property Taxes: | $13,460 |
| Days On Market: | 3816 |
| Lot Size: | 0,00 |
Description
So much larger than it looks! Over 2700 SF of beautiful renovations and many stunning details. Kitchen with custom maple cabinets & upscale stainless appliances opens to large eating area with custom planning desk & built-ins. Vaulted master has sitting area, large walk-in closet & lux bath with two sinks & large tiled walk-in shower. Other bedrooms have large closets & hardwood floors. Newer baths with tiled showers & upscale features. Beautifully finished basement has fireplace, new hardwood floors & custom built-ins. Dining room has crown molding, wainscoting and swing door to kitchen. Living room has renovated fireplace & glass french doors opening to 1st floor den. Den has adjacent full bath, closet and slider that opens to deck, also perfect for a guest suite or bedroom. Private yard with trees, two decks & new paver patio. Located in the popular Davis Elementary School area and 1/2 block away from large park with tennis courts. Walk to schools, downtown or bike
Property Specifics
| Single Family | |
| — | |
| Traditional | |
| 1954 | |
| Full | |
| — | |
| No | |
| — |
| Kane | |
| — | |
| 0 / Not Applicable | |
| None | |
| Public | |
| Public Sewer | |
| 09006239 | |
| 0934157022 |
Nearby Schools
| NAME: | DISTRICT: | DISTANCE: | |
|---|---|---|---|
|
Grade School
Davis Elementary School |
303 | — | |
|
High School
St Charles East High School |
303 | Not in DB | |
Property History
| DATE: | EVENT: | PRICE: | SOURCE: |
|---|---|---|---|
| 5 Aug, 2011 | Sold | $410,000 | MRED MLS |
| 1 Jul, 2011 | Under contract | $449,000 | MRED MLS |
| — | Last price change | $469,000 | MRED MLS |
| 24 Jan, 2011 | Listed for sale | $498,500 | MRED MLS |
| 25 Sep, 2015 | Sold | $455,000 | MRED MLS |
| 31 Aug, 2015 | Under contract | $473,500 | MRED MLS |
| 8 Aug, 2015 | Listed for sale | $473,500 | MRED MLS |
Room Specifics
Total Bedrooms: 4
Bedrooms Above Ground: 4
Bedrooms Below Ground: 0
Dimensions: —
Floor Type: Hardwood
Dimensions: —
Floor Type: Hardwood
Dimensions: —
Floor Type: Hardwood
Full Bathrooms: 4
Bathroom Amenities: Whirlpool,Separate Shower,Double Sink
Bathroom in Basement: 1
Rooms: Bonus Room,Den,Eating Area,Mud Room
Basement Description: Finished
Other Specifics
| 2 | |
| — | |
| Asphalt | |
| Deck, Brick Paver Patio | |
| Landscaped | |
| 50 X 132 | |
| — | |
| Full | |
| Vaulted/Cathedral Ceilings, Hardwood Floors, First Floor Bedroom, First Floor Laundry, First Floor Full Bath | |
| Range, Microwave, Dishwasher, Refrigerator, Washer, Dryer, Disposal, Stainless Steel Appliance(s) | |
| Not in DB | |
| Tennis Courts, Sidewalks, Street Lights, Street Paved | |
| — | |
| — | |
| Wood Burning |
Tax History
| Year | Property Taxes |
|---|---|
| 2011 | $12,803 |
| 2015 | $13,460 |
Contact Agent
Nearby Similar Homes
Nearby Sold Comparables
Contact Agent
Listing Provided By
Baird & Warner










