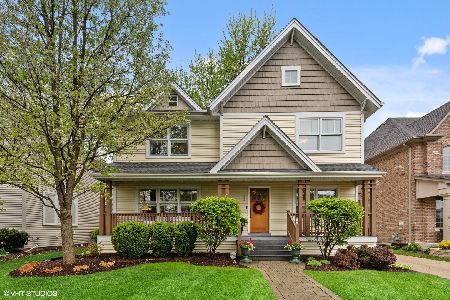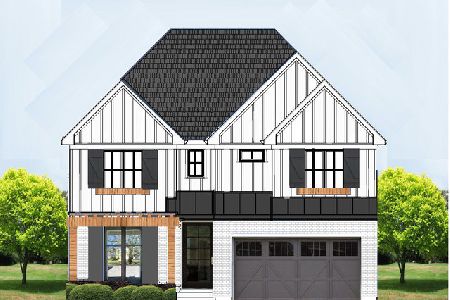712 Bryan Street, Elmhurst, Illinois 60126
$450,000
|
Sold
|
|
| Status: | Closed |
| Sqft: | 1,984 |
| Cost/Sqft: | $227 |
| Beds: | 3 |
| Baths: | 2 |
| Year Built: | 1950 |
| Property Taxes: | $8,980 |
| Days On Market: | 1940 |
| Lot Size: | 0,15 |
Description
Updated, quality Lincoln school family home. Good blend of traditional finishes & modern open floor plan. 2nd floor / family room addition in 2001. Hardwood flooring. Hardwood under the BR carpet on the 1st floor. Large living/dining room combo with great natural light has plenty of room for your oversized furniture - great for entertaining! On trend kitchen with custom wood cabinets, granite tops, stainless appliances (new Refrigerator & dishwasher), pantry closet & breakfast bar opens to the family room. Lots of can lighting. Family room with lots of windows and a gas fireplace. 2 Bedrooms and bath on the 1st floor. Oversized Master suite on the 2nd floor with walk-in closet, private bath with jacuzzi tub, 2 sinks, separate commode room & separate shower. Finished rec room & play room, office or bedroom. Lots of storage. Wrap around back deck leads in to the house thru sliders or area for mud room. Dual HVAC. 2 car garage. Super location!
Property Specifics
| Single Family | |
| — | |
| Traditional | |
| 1950 | |
| Partial | |
| — | |
| No | |
| 0.15 |
| Du Page | |
| — | |
| — / Not Applicable | |
| None | |
| Lake Michigan | |
| Public Sewer | |
| 10881377 | |
| 0611428086 |
Nearby Schools
| NAME: | DISTRICT: | DISTANCE: | |
|---|---|---|---|
|
Grade School
Lincoln Elementary School |
205 | — | |
|
Middle School
Bryan Middle School |
205 | Not in DB | |
|
High School
York Community High School |
205 | Not in DB | |
Property History
| DATE: | EVENT: | PRICE: | SOURCE: |
|---|---|---|---|
| 20 Nov, 2020 | Sold | $450,000 | MRED MLS |
| 7 Oct, 2020 | Under contract | $450,000 | MRED MLS |
| 24 Sep, 2020 | Listed for sale | $450,000 | MRED MLS |
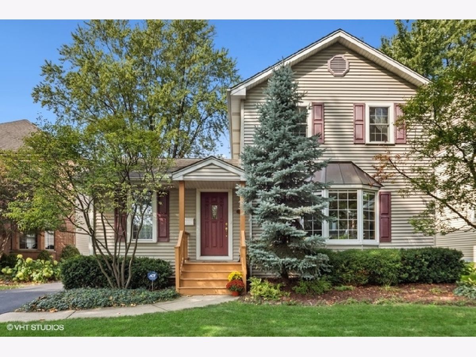
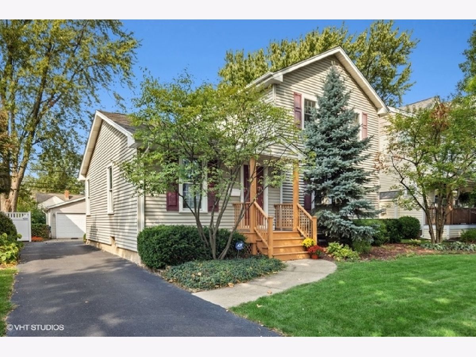
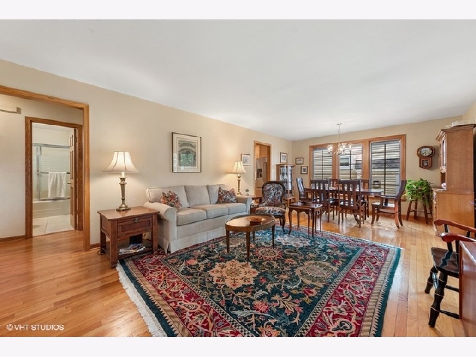
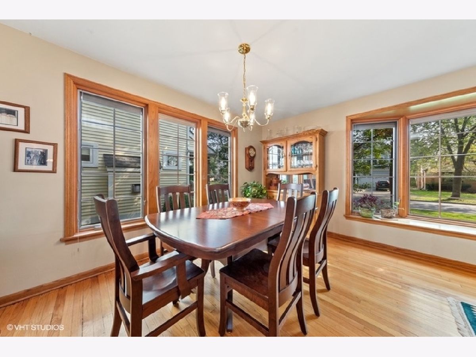
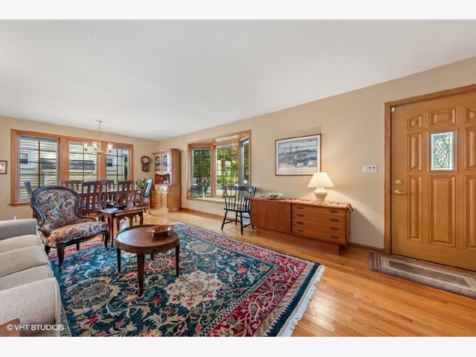
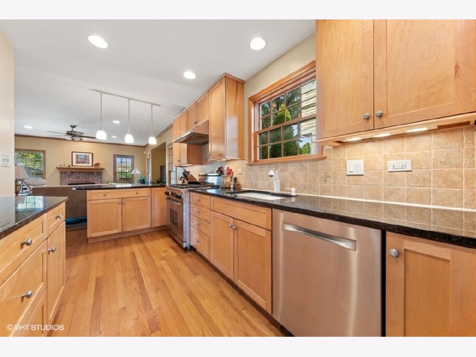
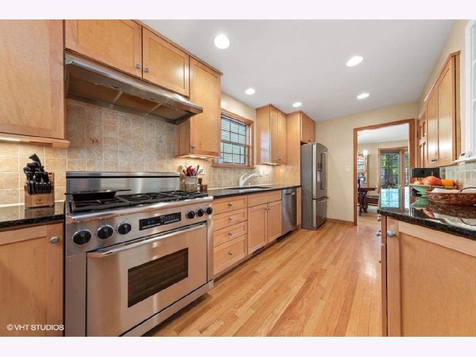
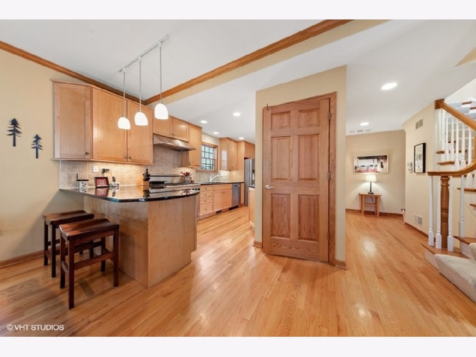
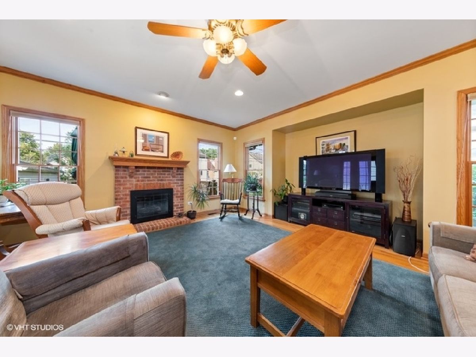
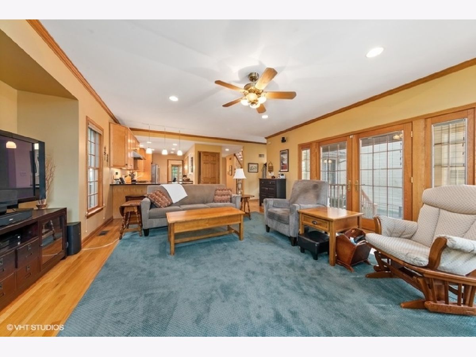
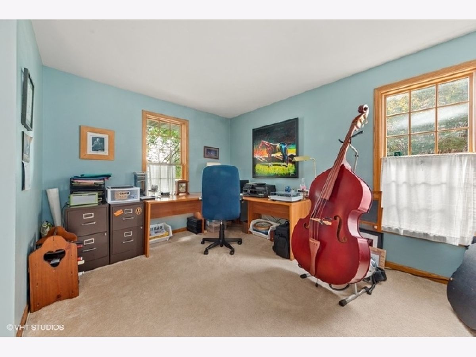
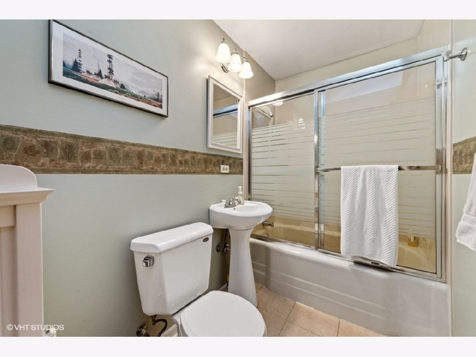
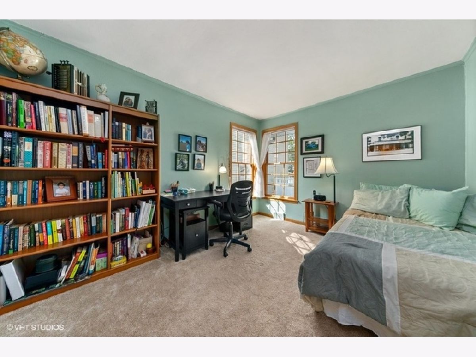
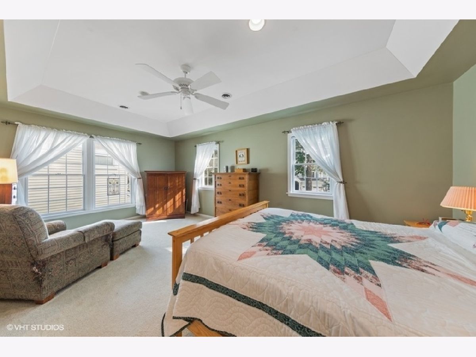
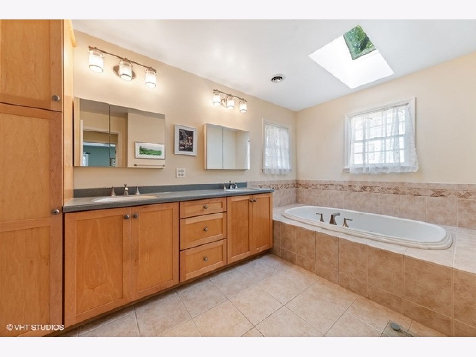
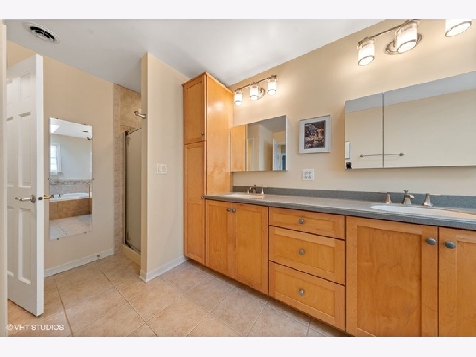
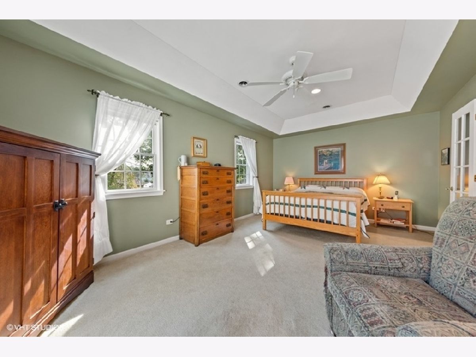
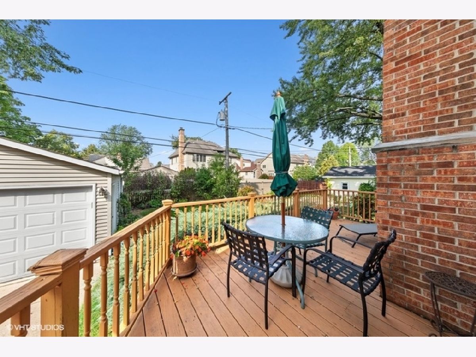
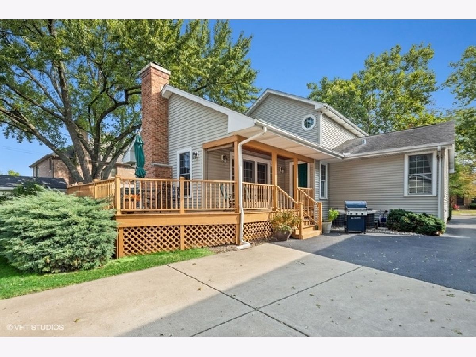
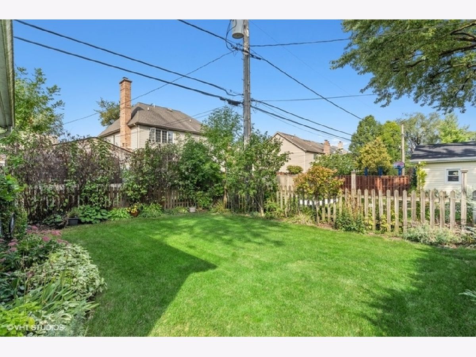
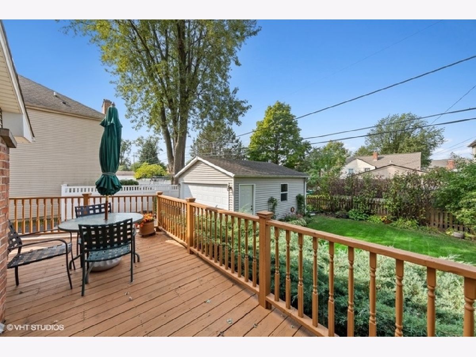
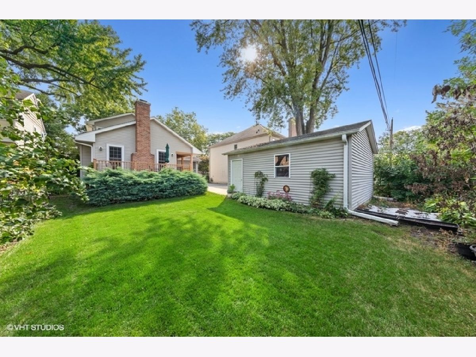
Room Specifics
Total Bedrooms: 3
Bedrooms Above Ground: 3
Bedrooms Below Ground: 0
Dimensions: —
Floor Type: Carpet
Dimensions: —
Floor Type: Carpet
Full Bathrooms: 2
Bathroom Amenities: Whirlpool,Separate Shower,Double Sink
Bathroom in Basement: 0
Rooms: Recreation Room
Basement Description: Partially Finished,Crawl
Other Specifics
| 2 | |
| — | |
| — | |
| Deck, Storms/Screens | |
| — | |
| 50 X 130 | |
| — | |
| Full | |
| Hardwood Floors, First Floor Bedroom, First Floor Full Bath, Walk-In Closet(s), Open Floorplan, Dining Combo, Granite Counters | |
| Range, Microwave, Dishwasher, Refrigerator, Washer, Dryer, Disposal | |
| Not in DB | |
| Park, Curbs, Sidewalks, Street Lights, Street Paved | |
| — | |
| — | |
| Gas Log |
Tax History
| Year | Property Taxes |
|---|---|
| 2020 | $8,980 |
Contact Agent
Nearby Similar Homes
Nearby Sold Comparables
Contact Agent
Listing Provided By
@properties







