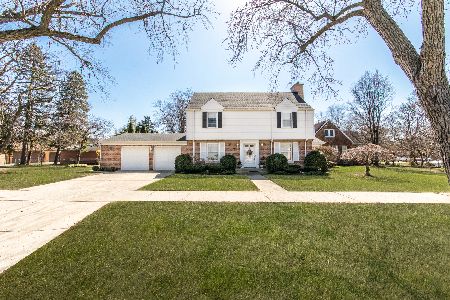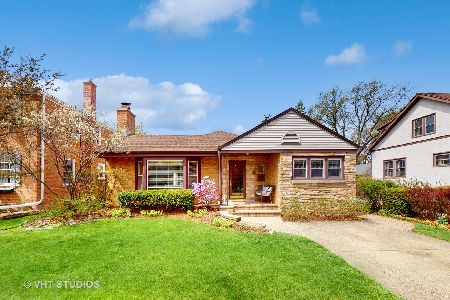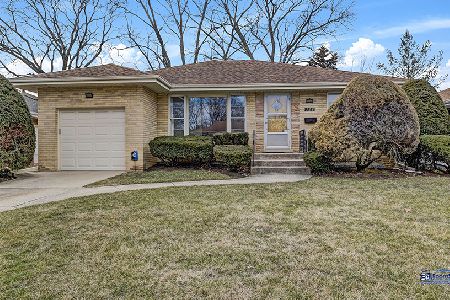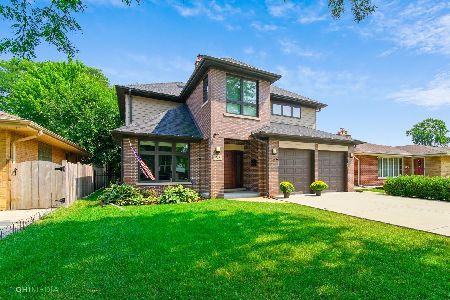712 Delphia Avenue, Park Ridge, Illinois 60068
$485,000
|
Sold
|
|
| Status: | Closed |
| Sqft: | 1,600 |
| Cost/Sqft: | $297 |
| Beds: | 3 |
| Baths: | 3 |
| Year Built: | 1951 |
| Property Taxes: | $8,645 |
| Days On Market: | 2463 |
| Lot Size: | 0,00 |
Description
This 4 bedroom, 3 full bath home will wow you from the moment you walk in! Starting with the freshly painted living space with a wood burning fireplace, custom built in shelves, bay window. Eat in kitchen with stainless steel appliances. 3 bedrooms on the main level, including a master en suite! Full finished basement with a large family room, 4th bedroom, full bath, a play/office area, and laundry room! This house has it all, including a central location to all the schools and uptown area of Park Ridge! A true must see!
Property Specifics
| Single Family | |
| — | |
| — | |
| 1951 | |
| Full | |
| — | |
| No | |
| — |
| Cook | |
| — | |
| 0 / Not Applicable | |
| None | |
| Lake Michigan | |
| Public Sewer | |
| 10329852 | |
| 09353020230000 |
Nearby Schools
| NAME: | DISTRICT: | DISTANCE: | |
|---|---|---|---|
|
Grade School
George Washington Elementary Sch |
64 | — | |
|
Middle School
Lincoln Middle School |
64 | Not in DB | |
|
High School
Maine South High School |
207 | Not in DB | |
Property History
| DATE: | EVENT: | PRICE: | SOURCE: |
|---|---|---|---|
| 19 Sep, 2014 | Sold | $365,000 | MRED MLS |
| 14 Aug, 2014 | Under contract | $384,900 | MRED MLS |
| 8 Jul, 2014 | Listed for sale | $384,900 | MRED MLS |
| 21 Jun, 2019 | Sold | $485,000 | MRED MLS |
| 29 Apr, 2019 | Under contract | $475,000 | MRED MLS |
| 23 Apr, 2019 | Listed for sale | $475,000 | MRED MLS |
| 27 Oct, 2023 | Sold | $550,000 | MRED MLS |
| 24 Sep, 2023 | Under contract | $559,000 | MRED MLS |
| — | Last price change | $579,000 | MRED MLS |
| 5 Sep, 2023 | Listed for sale | $579,000 | MRED MLS |
Room Specifics
Total Bedrooms: 4
Bedrooms Above Ground: 3
Bedrooms Below Ground: 1
Dimensions: —
Floor Type: Hardwood
Dimensions: —
Floor Type: Hardwood
Dimensions: —
Floor Type: —
Full Bathrooms: 3
Bathroom Amenities: —
Bathroom in Basement: 1
Rooms: Den
Basement Description: Finished
Other Specifics
| 2 | |
| — | |
| Concrete,Off Alley | |
| Patio, Brick Paver Patio | |
| — | |
| 50X124 | |
| Dormer,Interior Stair | |
| Full | |
| Hardwood Floors, First Floor Bedroom, First Floor Full Bath | |
| Range, Dishwasher, Refrigerator, Stainless Steel Appliance(s) | |
| Not in DB | |
| Sidewalks, Street Lights | |
| — | |
| — | |
| Wood Burning |
Tax History
| Year | Property Taxes |
|---|---|
| 2014 | $7,174 |
| 2019 | $8,645 |
| 2023 | $7,496 |
Contact Agent
Nearby Similar Homes
Nearby Sold Comparables
Contact Agent
Listing Provided By
d'aprile properties












