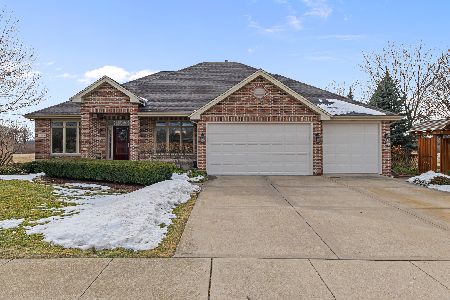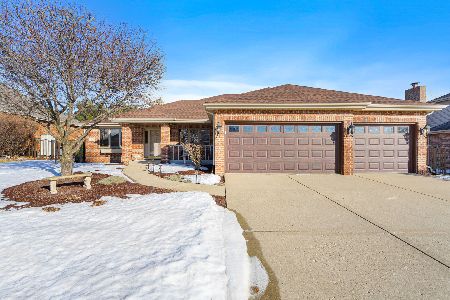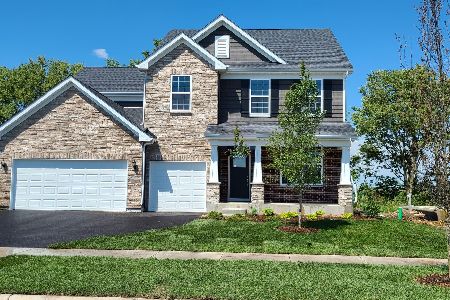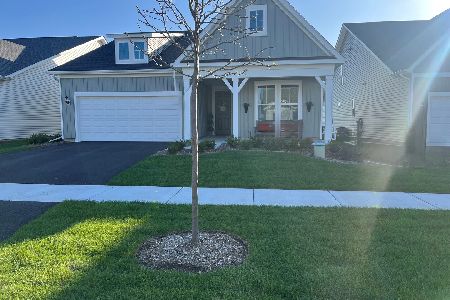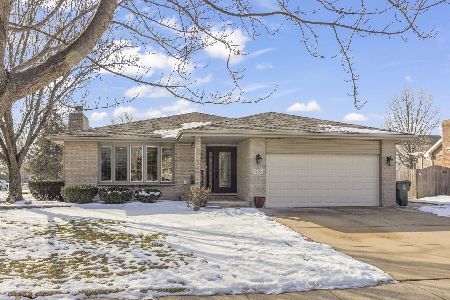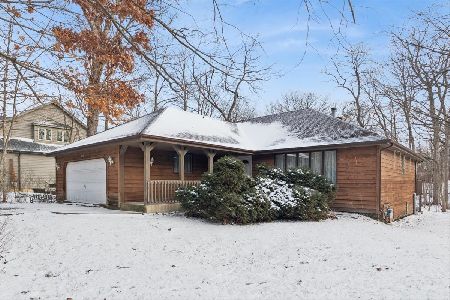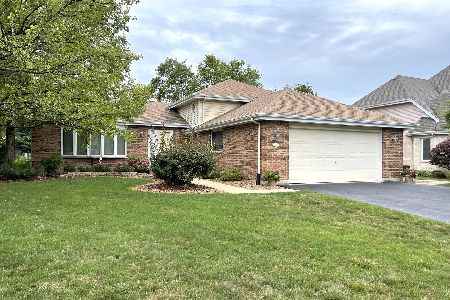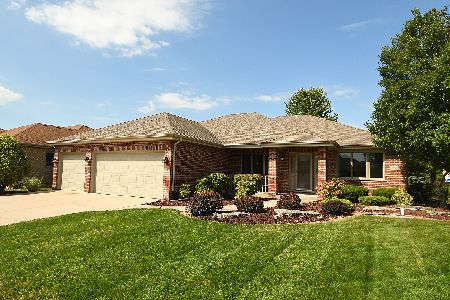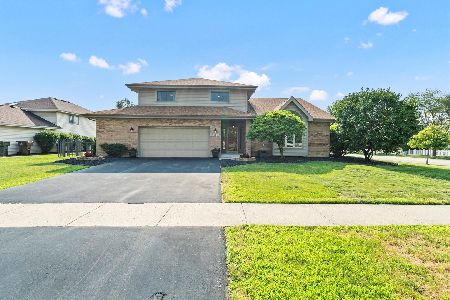712 Downing Street, New Lenox, Illinois 60451
$373,000
|
Sold
|
|
| Status: | Closed |
| Sqft: | 2,400 |
| Cost/Sqft: | $158 |
| Beds: | 4 |
| Baths: | 3 |
| Year Built: | 1996 |
| Property Taxes: | $9,796 |
| Days On Market: | 1949 |
| Lot Size: | 0,23 |
Description
REMARKABLE 2 Story in Wellington!! Enter into a 2 story foyer that greets you to the formal living room. Follow through to French doors to the formal dining room with tray ceilings. Continue to the beautifully newly updated eat-in kitchen (2018) with quartz counter tops, tile back splash, stainless steel appliances, breakfast bar, pantry closet, and white cabinets! Large family room with brick wood burning fireplace and hardwood flooring. Huge full finished basement offers 1000 square feet of additional living space with a bonus eat-in area! Master bedroom boasts a big walk-in closet and tray ceilings. Dedicated master bath with double sinks, whirlpool tub, and separate shower! Walk-in closets in 2 of the additional bedrooms upstairs. Brick paver patio with fire pit and seating wall offer plenty of relaxation in the fenced backyard. Swing set stays. Most windows replaced 5 years ago! New carpet on the 2nd floor only 4 years ago! Such a terrific home - make it yours today!! Just minutes away from great restaurants and shopping. New Lenox great schools and Lincoln-Way Central high school. Only a short drive to I-355, I-80 and train station. Prior deal fell through before home inspection was done. Buyer just got cold feet.
Property Specifics
| Single Family | |
| — | |
| — | |
| 1996 | |
| Full | |
| — | |
| No | |
| 0.23 |
| Will | |
| Wellington | |
| 0 / Not Applicable | |
| None | |
| Lake Michigan | |
| Public Sewer | |
| 10917033 | |
| 1508243510530000 |
Nearby Schools
| NAME: | DISTRICT: | DISTANCE: | |
|---|---|---|---|
|
Grade School
Spencer Crossing Elementary Scho |
122 | — | |
|
Middle School
Alex M Martino Junior High Schoo |
122 | Not in DB | |
|
High School
Lincoln-way Central High School |
210 | Not in DB | |
Property History
| DATE: | EVENT: | PRICE: | SOURCE: |
|---|---|---|---|
| 18 Dec, 2020 | Sold | $373,000 | MRED MLS |
| 5 Nov, 2020 | Under contract | $379,808 | MRED MLS |
| 26 Oct, 2020 | Listed for sale | $379,808 | MRED MLS |
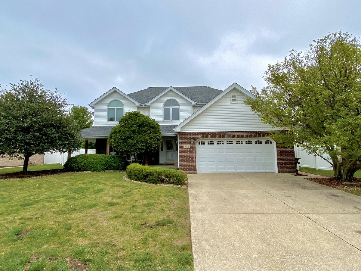
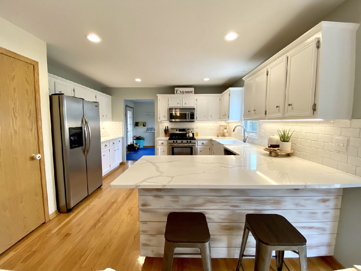
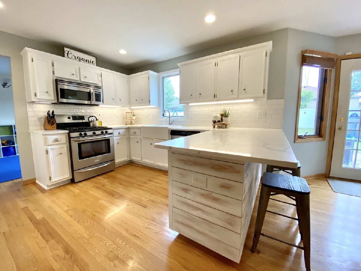
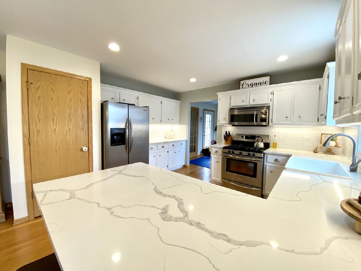
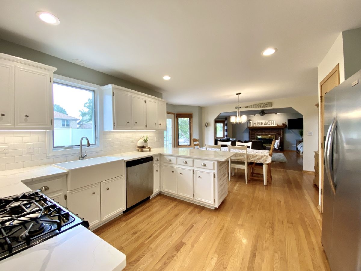
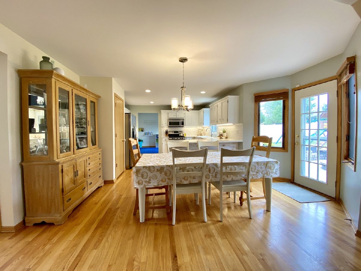
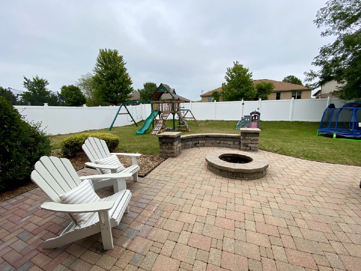
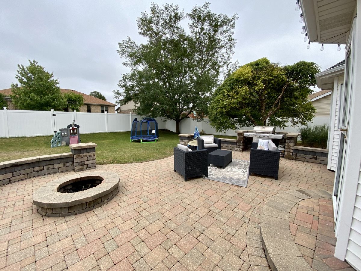
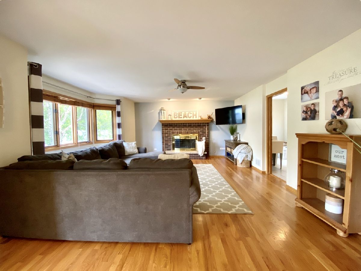
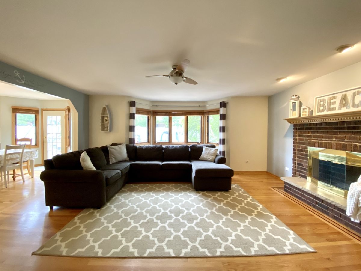
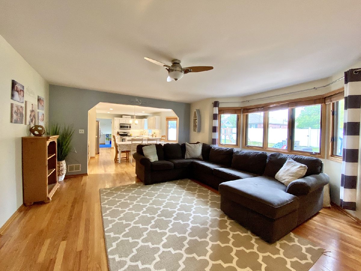
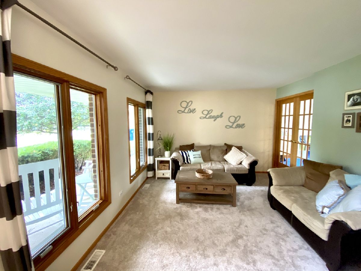
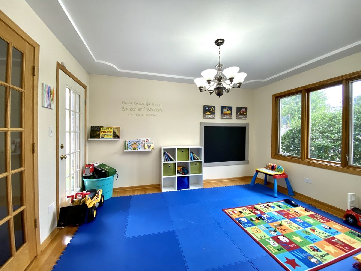
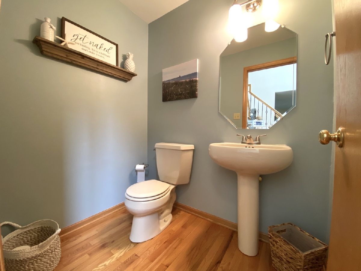
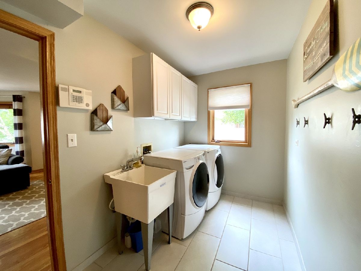
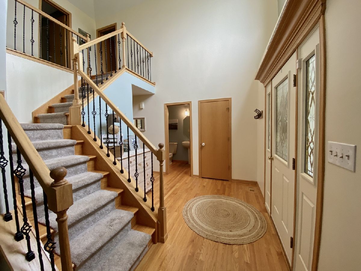
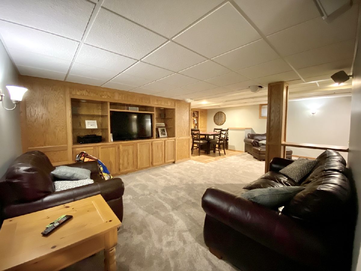
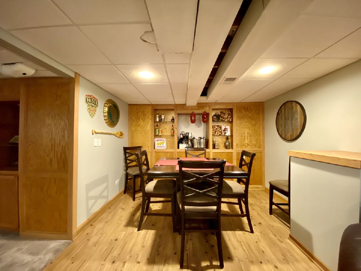
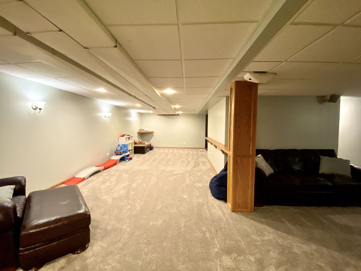
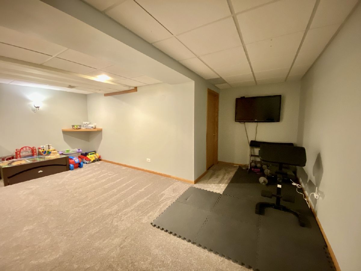
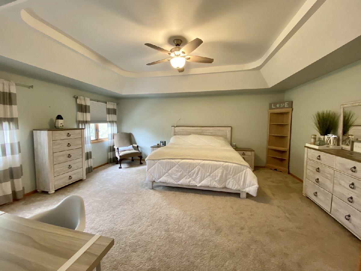
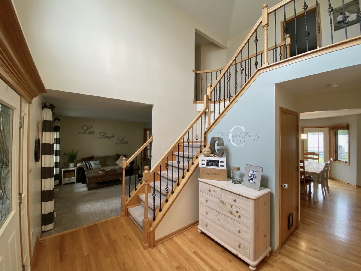
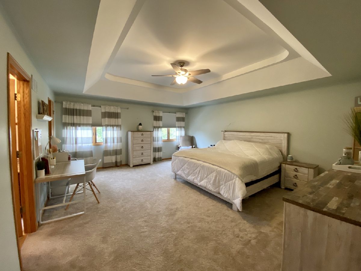
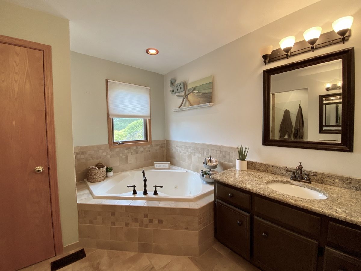
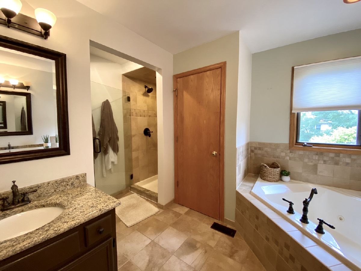
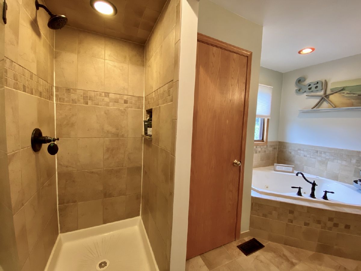
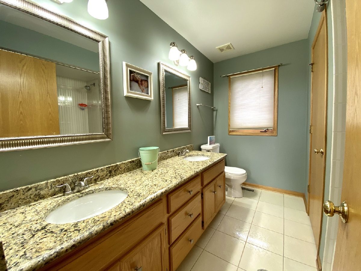
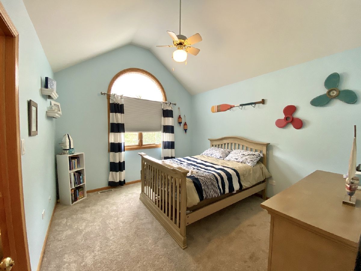
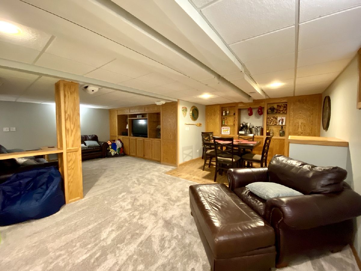
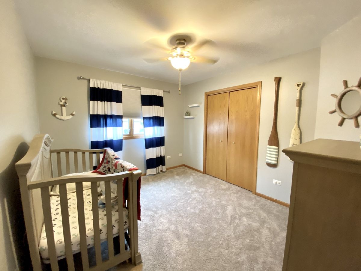
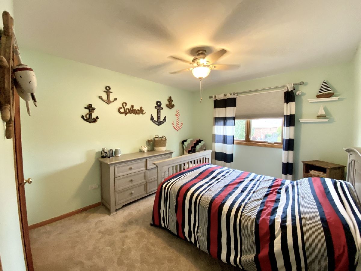
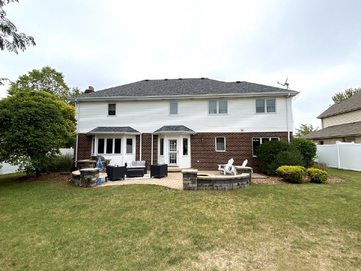
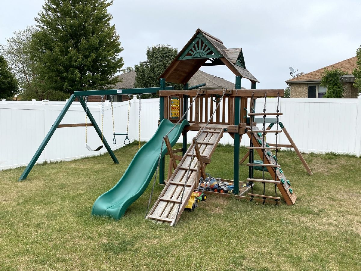
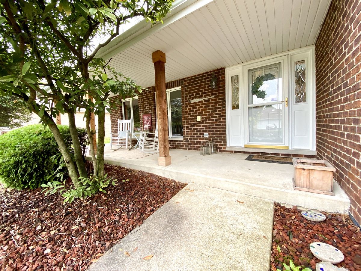
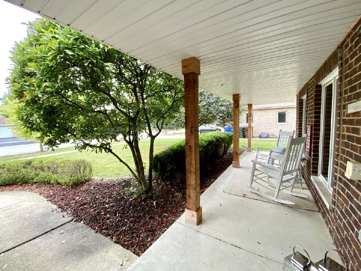
Room Specifics
Total Bedrooms: 4
Bedrooms Above Ground: 4
Bedrooms Below Ground: 0
Dimensions: —
Floor Type: Carpet
Dimensions: —
Floor Type: Carpet
Dimensions: —
Floor Type: Carpet
Full Bathrooms: 3
Bathroom Amenities: Whirlpool,Separate Shower,Double Sink
Bathroom in Basement: 0
Rooms: Eating Area,Recreation Room,Foyer
Basement Description: Finished
Other Specifics
| 2.5 | |
| Concrete Perimeter | |
| Concrete | |
| Brick Paver Patio, Storms/Screens, Fire Pit | |
| Fenced Yard,Landscaped | |
| 126 X 80 | |
| — | |
| Full | |
| Vaulted/Cathedral Ceilings, Hardwood Floors, First Floor Laundry, Walk-In Closet(s) | |
| Range, Microwave, Dishwasher, Refrigerator, Washer, Dryer, Stainless Steel Appliance(s) | |
| Not in DB | |
| Curbs, Sidewalks, Street Lights, Street Paved | |
| — | |
| — | |
| Wood Burning, Gas Starter |
Tax History
| Year | Property Taxes |
|---|---|
| 2020 | $9,796 |
Contact Agent
Nearby Similar Homes
Nearby Sold Comparables
Contact Agent
Listing Provided By
Century 21 Pride Realty

