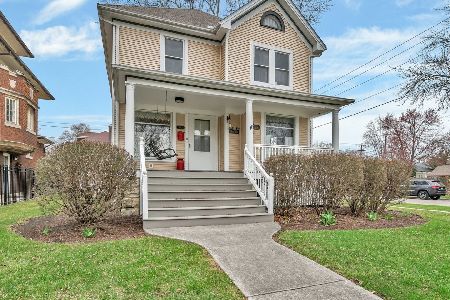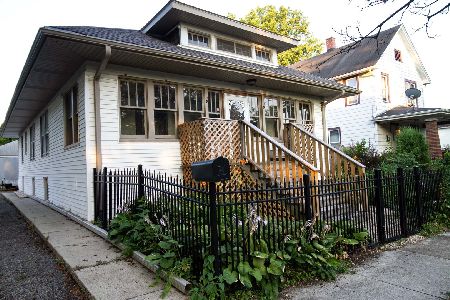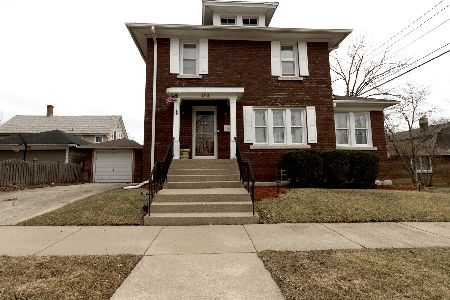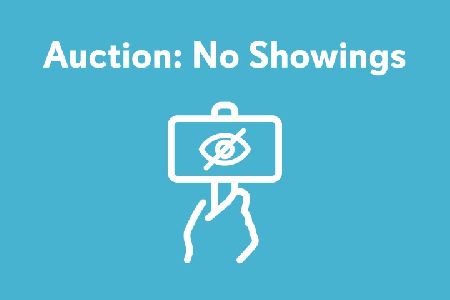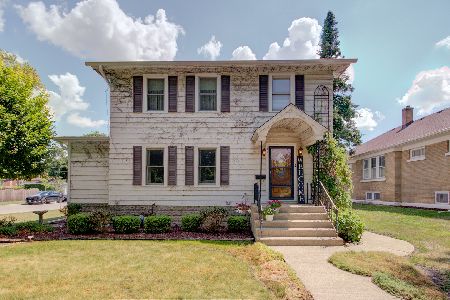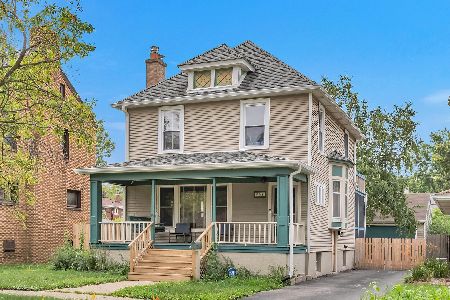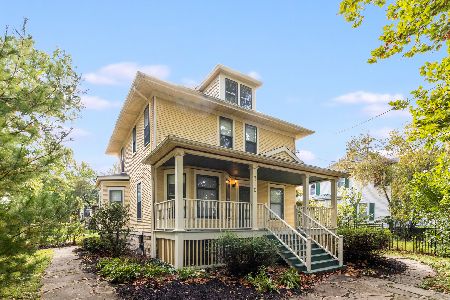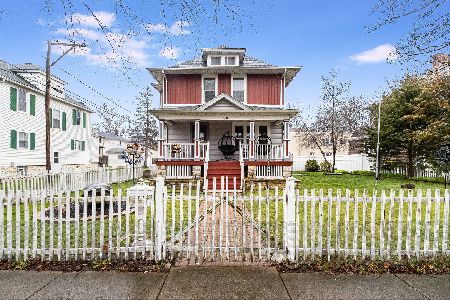712 Glenwood Avenue, Joliet, Illinois 60435
$165,900
|
Sold
|
|
| Status: | Closed |
| Sqft: | 1,784 |
| Cost/Sqft: | $93 |
| Beds: | 3 |
| Baths: | 2 |
| Year Built: | 1912 |
| Property Taxes: | $5,202 |
| Days On Market: | 2829 |
| Lot Size: | 0,17 |
Description
Simply Charming 3 bedroom home in Cathedral Area featuring classic style yet all the conveniences of today's living. Professionally painted and gleaming hardwood floors throughout. Owner updates have kept the classic features of the home intact, including the kitchen remodel and stairway refurnishing. Kitchen has been updated with newer SS appliances, counter top, new cabinet doors and drawers. Upstairs bath tastefully remodeled to today's living. Spacious dining room fills with natural light. This classic home should not be missed, make your appointment today! Completely turn~key, ready to move in and all appliances stay. Family room has potential to be used as a first floor master suite (4th bedroom) if desired.
Property Specifics
| Single Family | |
| — | |
| — | |
| 1912 | |
| Full | |
| — | |
| No | |
| 0.17 |
| Will | |
| — | |
| 0 / Not Applicable | |
| None | |
| Public | |
| Public Sewer | |
| 09935330 | |
| 3007093000090000 |
Nearby Schools
| NAME: | DISTRICT: | DISTANCE: | |
|---|---|---|---|
|
Grade School
Farragut Elementary School |
86 | — | |
|
Middle School
Dirksen Junior High School |
86 | Not in DB | |
|
High School
Joliet Central High School |
204 | Not in DB | |
Property History
| DATE: | EVENT: | PRICE: | SOURCE: |
|---|---|---|---|
| 12 Sep, 2014 | Sold | $104,895 | MRED MLS |
| 5 Aug, 2014 | Under contract | $99,900 | MRED MLS |
| 13 Jun, 2014 | Listed for sale | $119,900 | MRED MLS |
| 26 Apr, 2019 | Sold | $165,900 | MRED MLS |
| 11 Mar, 2019 | Under contract | $165,900 | MRED MLS |
| — | Last price change | $172,900 | MRED MLS |
| 2 May, 2018 | Listed for sale | $179,900 | MRED MLS |
Room Specifics
Total Bedrooms: 3
Bedrooms Above Ground: 3
Bedrooms Below Ground: 0
Dimensions: —
Floor Type: Hardwood
Dimensions: —
Floor Type: Hardwood
Full Bathrooms: 2
Bathroom Amenities: —
Bathroom in Basement: 0
Rooms: Foyer,Breakfast Room
Basement Description: Unfinished,Cellar
Other Specifics
| 1 | |
| — | |
| — | |
| Balcony, Storms/Screens | |
| — | |
| 59X127X58X127 | |
| Interior Stair | |
| None | |
| Hardwood Floors, First Floor Full Bath | |
| Range, Refrigerator, Washer, Dryer | |
| Not in DB | |
| Sidewalks, Street Lights, Street Paved | |
| — | |
| — | |
| — |
Tax History
| Year | Property Taxes |
|---|---|
| 2014 | $1,568 |
| 2019 | $5,202 |
Contact Agent
Nearby Similar Homes
Nearby Sold Comparables
Contact Agent
Listing Provided By
RE/MAX IMPACT

