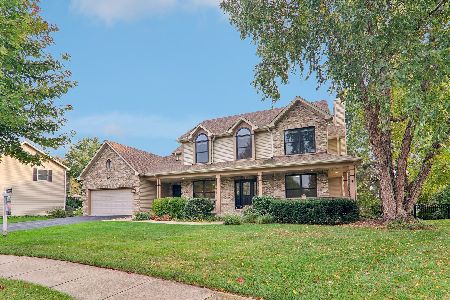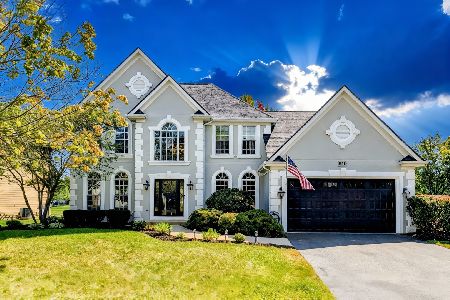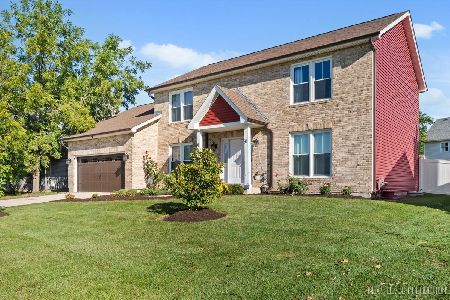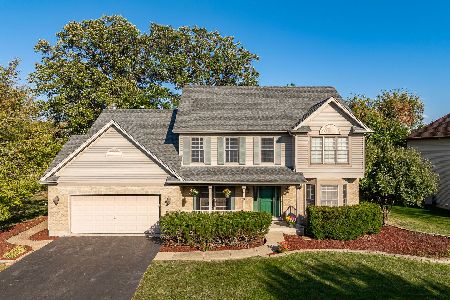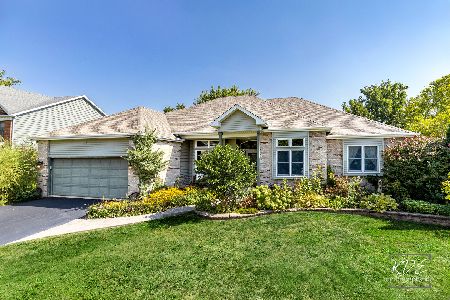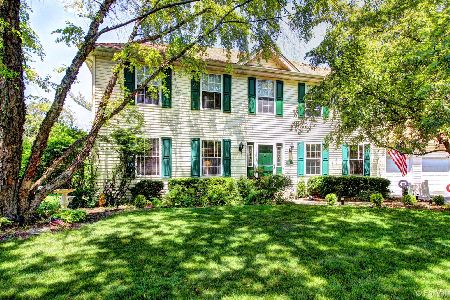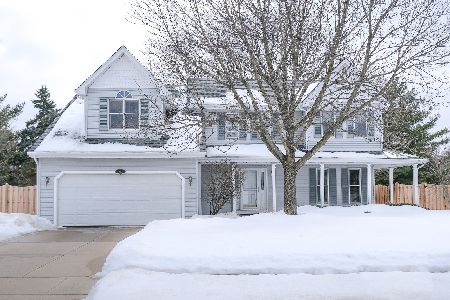712 Hartfield Drive, North Aurora, Illinois 60542
$335,000
|
Sold
|
|
| Status: | Closed |
| Sqft: | 3,030 |
| Cost/Sqft: | $115 |
| Beds: | 4 |
| Baths: | 3 |
| Year Built: | 1996 |
| Property Taxes: | $8,869 |
| Days On Market: | 5618 |
| Lot Size: | 0,00 |
Description
This one is a BEAUTY! Gorgeous new kitchen with cherry cabinets and granite, stainless appliances. Family room off kitch is large and lovely! 1st floor den w/ access to full bath. Master suite has sitting room, jetted tub, walk in clos. All bedrooms generous. Show stopper fenced backyard...private with brick paver patio. in ground sprinkling system. Award winning Batavia schools. Close to I-88 and train.
Property Specifics
| Single Family | |
| — | |
| — | |
| 1996 | |
| Full | |
| — | |
| No | |
| 0 |
| Kane | |
| Hartfield Estates | |
| 0 / Not Applicable | |
| None | |
| Public | |
| Public Sewer | |
| 07559837 | |
| 1234226038 |
Property History
| DATE: | EVENT: | PRICE: | SOURCE: |
|---|---|---|---|
| 28 Jul, 2010 | Sold | $335,000 | MRED MLS |
| 28 Jun, 2010 | Under contract | $349,900 | MRED MLS |
| 19 Jun, 2010 | Listed for sale | $349,900 | MRED MLS |
Room Specifics
Total Bedrooms: 4
Bedrooms Above Ground: 4
Bedrooms Below Ground: 0
Dimensions: —
Floor Type: Carpet
Dimensions: —
Floor Type: Carpet
Dimensions: —
Floor Type: Carpet
Full Bathrooms: 3
Bathroom Amenities: Whirlpool,Separate Shower,Double Sink
Bathroom in Basement: 0
Rooms: Den,Sitting Room,Utility Room-1st Floor
Basement Description: Crawl
Other Specifics
| 2 | |
| — | |
| — | |
| Patio | |
| — | |
| 12197 | |
| — | |
| Full | |
| — | |
| Range, Microwave, Dishwasher, Refrigerator, Disposal | |
| Not in DB | |
| — | |
| — | |
| — | |
| — |
Tax History
| Year | Property Taxes |
|---|---|
| 2010 | $8,869 |
Contact Agent
Nearby Similar Homes
Nearby Sold Comparables
Contact Agent
Listing Provided By
RE/MAX Excels

