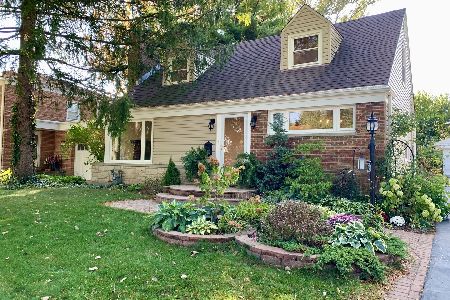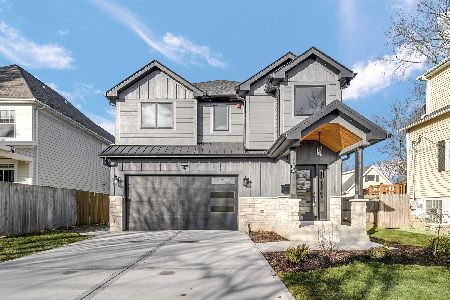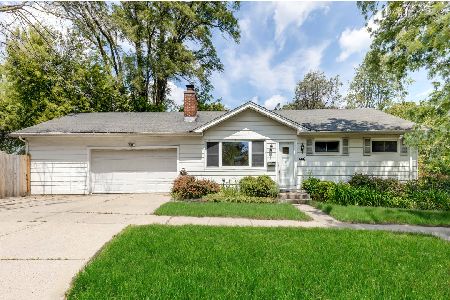712 Hermitage Drive, Deerfield, Illinois 60015
$461,250
|
Sold
|
|
| Status: | Closed |
| Sqft: | 2,435 |
| Cost/Sqft: | $195 |
| Beds: | 4 |
| Baths: | 4 |
| Year Built: | 1951 |
| Property Taxes: | $11,885 |
| Days On Market: | 3952 |
| Lot Size: | 0,25 |
Description
LOCATION LOCATION LOCATION, GREAT 4 BEDROOM 3 FULL BATH HOME IN POETS CORNER. 1 block from downtown Deerfield and School and Park. Wonderful family room addition with vaulted ceiling opens to large kitchen. Fenced big back yard with wonderful deck off family room as well. Master suite with bath and 2 closets. Laundry on 2nd floor. Rec room in basement plus work shop. Great storage under family room addition.
Property Specifics
| Single Family | |
| — | |
| — | |
| 1951 | |
| Full | |
| — | |
| No | |
| 0.25 |
| Lake | |
| — | |
| 0 / Not Applicable | |
| None | |
| Public | |
| Public Sewer | |
| 08876446 | |
| 16331020370000 |
Nearby Schools
| NAME: | DISTRICT: | DISTANCE: | |
|---|---|---|---|
|
Grade School
Kipling Elementary School |
109 | — | |
|
Middle School
Alan B Shepard Middle School |
109 | Not in DB | |
|
High School
Deerfield High School |
113 | Not in DB | |
Property History
| DATE: | EVENT: | PRICE: | SOURCE: |
|---|---|---|---|
| 16 Jun, 2015 | Sold | $461,250 | MRED MLS |
| 20 Apr, 2015 | Under contract | $475,000 | MRED MLS |
| — | Last price change | $499,000 | MRED MLS |
| 31 Mar, 2015 | Listed for sale | $499,000 | MRED MLS |
Room Specifics
Total Bedrooms: 4
Bedrooms Above Ground: 4
Bedrooms Below Ground: 0
Dimensions: —
Floor Type: Carpet
Dimensions: —
Floor Type: Carpet
Dimensions: —
Floor Type: Carpet
Full Bathrooms: 4
Bathroom Amenities: Separate Shower
Bathroom in Basement: 1
Rooms: Recreation Room,Workshop
Basement Description: Finished
Other Specifics
| 1 | |
| Concrete Perimeter | |
| Asphalt | |
| Deck | |
| — | |
| 56X135 | |
| Unfinished | |
| Full | |
| Vaulted/Cathedral Ceilings, Skylight(s), Second Floor Laundry | |
| — | |
| Not in DB | |
| Sidewalks, Street Lights | |
| — | |
| — | |
| — |
Tax History
| Year | Property Taxes |
|---|---|
| 2015 | $11,885 |
Contact Agent
Nearby Similar Homes
Nearby Sold Comparables
Contact Agent
Listing Provided By
@properties









