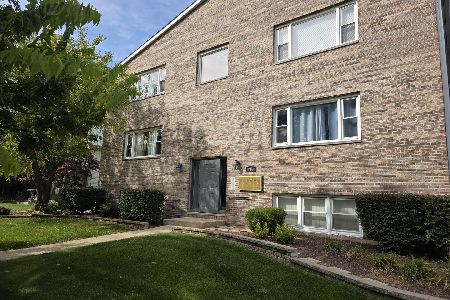712 Highland Avenue, Elgin, Illinois 60123
$125,000
|
Sold
|
|
| Status: | Closed |
| Sqft: | 1,075 |
| Cost/Sqft: | $121 |
| Beds: | 2 |
| Baths: | 1 |
| Year Built: | 1987 |
| Property Taxes: | $1,926 |
| Days On Market: | 2373 |
| Lot Size: | 0,00 |
Description
NOW FHA APPROVED! TOP FLOOR UNIT that has been recently COMPLETELY RENOVATED with modern finishes and lots of windows to let all the natural light in throughout the unit. The building sits right on the edge to the historic district. Minutes to downtown with walking distance to restaurants and the metra and bus, commuters dream!! Recently painted in the lobby with new carpet to be installed this spring. GREAT updated kitchen with quartz countertops, white cabinets, glass tile backsplash, convection oven, black appliances, under cabinet lighting and a separate pantry space. Separate dining room and spacious living room with front hall closet for storage. Both bedrooms, which are a very good size, have double closets. The full bath has quartz counters matching the kitchen. All the decor & finishes have been done with contemporary charm! All the furniture & accessories are negotiable. An additional garage space might be available for extra rent! Move in ready! STOP paying high rental fees
Property Specifics
| Condos/Townhomes | |
| 3 | |
| — | |
| 1987 | |
| None | |
| — | |
| No | |
| — |
| Kane | |
| — | |
| 160 / Monthly | |
| Insurance,Exterior Maintenance,Lawn Care,Snow Removal | |
| Public | |
| Public Sewer | |
| 10360939 | |
| 0614179028 |
Nearby Schools
| NAME: | DISTRICT: | DISTANCE: | |
|---|---|---|---|
|
Grade School
Highland Elementary School |
46 | — | |
|
Middle School
Kimball Middle School |
46 | Not in DB | |
|
High School
Larkin High School |
46 | Not in DB | |
Property History
| DATE: | EVENT: | PRICE: | SOURCE: |
|---|---|---|---|
| 18 Jul, 2019 | Sold | $125,000 | MRED MLS |
| 16 May, 2019 | Under contract | $129,900 | MRED MLS |
| 29 Apr, 2019 | Listed for sale | $129,900 | MRED MLS |
Room Specifics
Total Bedrooms: 2
Bedrooms Above Ground: 2
Bedrooms Below Ground: 0
Dimensions: —
Floor Type: Carpet
Full Bathrooms: 1
Bathroom Amenities: —
Bathroom in Basement: 0
Rooms: No additional rooms
Basement Description: None
Other Specifics
| 1 | |
| — | |
| Asphalt | |
| — | |
| Common Grounds | |
| COMMON | |
| — | |
| None | |
| — | |
| — | |
| Not in DB | |
| — | |
| — | |
| — | |
| — |
Tax History
| Year | Property Taxes |
|---|---|
| 2019 | $1,926 |
Contact Agent
Nearby Sold Comparables
Contact Agent
Listing Provided By
Coldwell Banker Residential Brokerage






