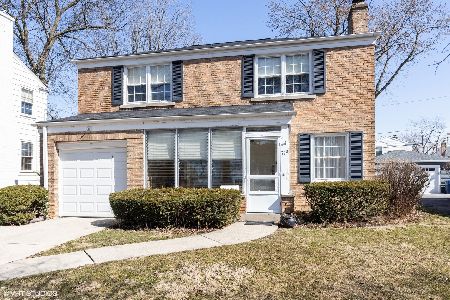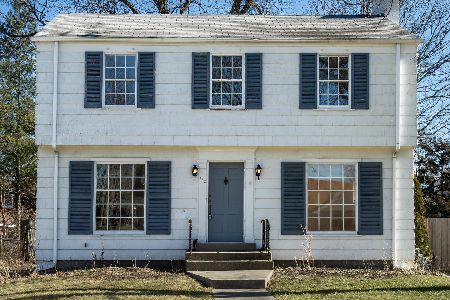712 Homestead Road, La Grange Park, Illinois 60526
$442,500
|
Sold
|
|
| Status: | Closed |
| Sqft: | 1,988 |
| Cost/Sqft: | $226 |
| Beds: | 4 |
| Baths: | 3 |
| Year Built: | 1947 |
| Property Taxes: | $8,587 |
| Days On Market: | 2570 |
| Lot Size: | 0,14 |
Description
Priced to Sell! Welcome Home To This Stunning Rehabbed Colonial in Lyons Township School District! Formal living room w/gorgeous fireplace featuring glass tile & beautiful wood mantel. Separate formal dining room. Stunning all new kitchen featuring shaker cabinets, marble backsplash, quartz countertops, & Samsung SS appliances. Four bedrooms all on one level with Master Bedroom with en-suite bath and walk-in closet. Enjoy warm summer evenings on the freshly stained back deck or in your spacious newly sodded, fenced-in backyard. Newly refinished hardwood floors! All new electrical, lighting, windows, entire home has copper piping! Dual Zone-New A/C for Upper Level and New Furnace for Lower Level! New Water Heater! New siding on garage! Ample storage in basement with rec room and bonus room. Roof is less than 10 years old. Close to grocery store, two parks and schools. Close proximity to I-294 & walking distance to downtown La Grange for Metra, restaurants & entertainment.
Property Specifics
| Single Family | |
| — | |
| — | |
| 1947 | |
| Full | |
| — | |
| No | |
| 0.14 |
| Cook | |
| — | |
| 0 / Not Applicable | |
| None | |
| Public | |
| Public Sewer | |
| 10254697 | |
| 15332270170000 |
Nearby Schools
| NAME: | DISTRICT: | DISTANCE: | |
|---|---|---|---|
|
Grade School
Forest Road Elementary School |
102 | — | |
|
Middle School
Park Junior High School |
102 | Not in DB | |
|
High School
Lyons Twp High School |
204 | Not in DB | |
Property History
| DATE: | EVENT: | PRICE: | SOURCE: |
|---|---|---|---|
| 26 Mar, 2019 | Sold | $442,500 | MRED MLS |
| 26 Feb, 2019 | Under contract | $449,000 | MRED MLS |
| 22 Jan, 2019 | Listed for sale | $449,000 | MRED MLS |
Room Specifics
Total Bedrooms: 4
Bedrooms Above Ground: 4
Bedrooms Below Ground: 0
Dimensions: —
Floor Type: Hardwood
Dimensions: —
Floor Type: Hardwood
Dimensions: —
Floor Type: Hardwood
Full Bathrooms: 3
Bathroom Amenities: Separate Shower,Soaking Tub
Bathroom in Basement: 0
Rooms: Play Room,Recreation Room
Basement Description: Partially Finished
Other Specifics
| 1.5 | |
| — | |
| Concrete | |
| Deck | |
| Fenced Yard | |
| 50X125 | |
| — | |
| Full | |
| Hardwood Floors | |
| Range, Microwave, Dishwasher, Refrigerator, Stainless Steel Appliance(s) | |
| Not in DB | |
| Sidewalks, Street Lights, Street Paved | |
| — | |
| — | |
| Wood Burning |
Tax History
| Year | Property Taxes |
|---|---|
| 2019 | $8,587 |
Contact Agent
Nearby Similar Homes
Nearby Sold Comparables
Contact Agent
Listing Provided By
Redfin Corporation









