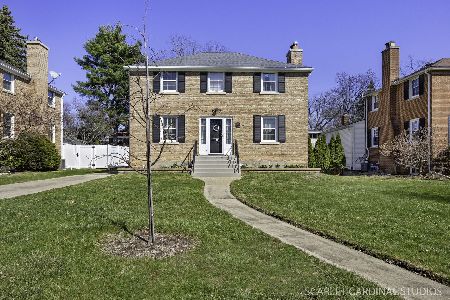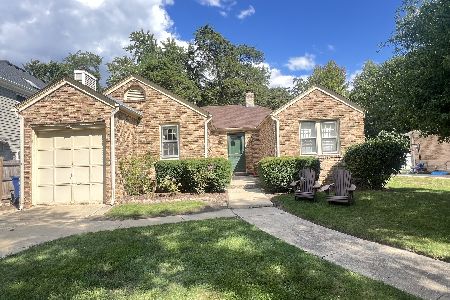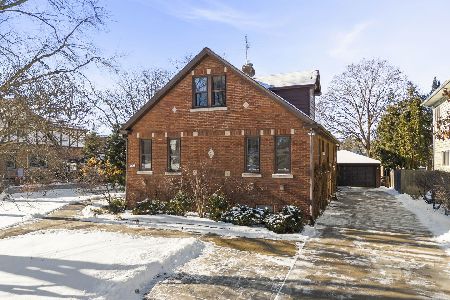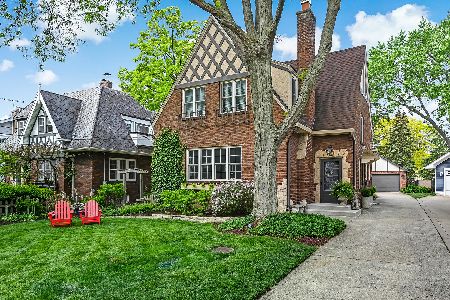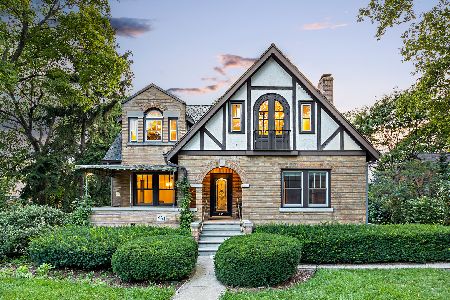712 Howard Street, Wheaton, Illinois 60187
$485,000
|
Sold
|
|
| Status: | Closed |
| Sqft: | 2,112 |
| Cost/Sqft: | $237 |
| Beds: | 5 |
| Baths: | 2 |
| Year Built: | 1931 |
| Property Taxes: | $11,089 |
| Days On Market: | 1844 |
| Lot Size: | 0,19 |
Description
Introducing OLD WORLD STYLE AND A QUAINT STORYBOOK APPEARANCE with today's modern amenities! Located steps from the prestigious Wheaton College campus, this English Countryside Provencial style home features a classic steeply pitched roof line, solid brick construction with stone accents, a welcoming front porch, a playfully elaborate masonry chimney, and beautifully landscaped grounds. A spacious floor plan offers over 2100 sq. ft. of living space featuring embellished doorways, gleaming hardwood floors throughout, crown molding, stunning light fixtures, and lovely architectural details which include cozy irregularly shaped rooms with angle wing ceilings. The FIRST FLOOR boasts of an entry Foyer, a bright and airy Living Room with rustic stone wood burning fireplace framed by classic Provencial style windows with diamond shaped glass panes, 2 main floor Bedrooms which can be used as a home office or in-law suite, a fully renovated Hall Bath with granite top double vanity, ceramic tile floor, and gorgeous ceramic tile surround tub. A home chef's dream open concept Kitchen features newly painted white shaker style 42" cabinetry, granite countertops, stainless steel appliances, tile backsplash, recessed lighting, and spacious Eating Area with stately crystal chandelier and charming 1930's built-in corner hutch completes the first floor. Sliding glass doors open to the lovely private deck with pergola overlooking the professionally landscaped, partially fenced backyard. The SECOND FLOOR features 3 additional Bedrooms with ample closet storage, and a fully renovated full Hall Bath. Partially finished Look-Out Basement features a Rec Room/Family Room, Laundry Room with storage cabinetry and front loading washer and dryer, unfinished (21 x 9) Utility Room, and (13 x 12) Storage Room. Boiler radiant heating and central air for ideal comfort no matter the season. A long cement driveway complete with basketball hoop, leads to a newer detached 2-car garage. Walking distance to Wheaton College, Metra, Prairie Path, and charming downtown Wheaton with all its amazing shops and restaurants. Award winning District 200 Schools. Welcome to 712 Howard Street in Wheaton, where CHARMING ARCHITECTURE EMBRACES HISTORICAL SURROUNDINGS!
Property Specifics
| Single Family | |
| — | |
| Tudor | |
| 1931 | |
| Full | |
| — | |
| No | |
| 0.19 |
| Du Page | |
| — | |
| 0 / Not Applicable | |
| None | |
| Lake Michigan | |
| Public Sewer | |
| 10853013 | |
| 0516209019 |
Nearby Schools
| NAME: | DISTRICT: | DISTANCE: | |
|---|---|---|---|
|
Grade School
Longfellow Elementary School |
200 | — | |
|
Middle School
Franklin Middle School |
200 | Not in DB | |
|
High School
Wheaton North High School |
200 | Not in DB | |
Property History
| DATE: | EVENT: | PRICE: | SOURCE: |
|---|---|---|---|
| 9 Oct, 2020 | Sold | $485,000 | MRED MLS |
| 20 Sep, 2020 | Under contract | $499,900 | MRED MLS |
| 10 Sep, 2020 | Listed for sale | $499,900 | MRED MLS |
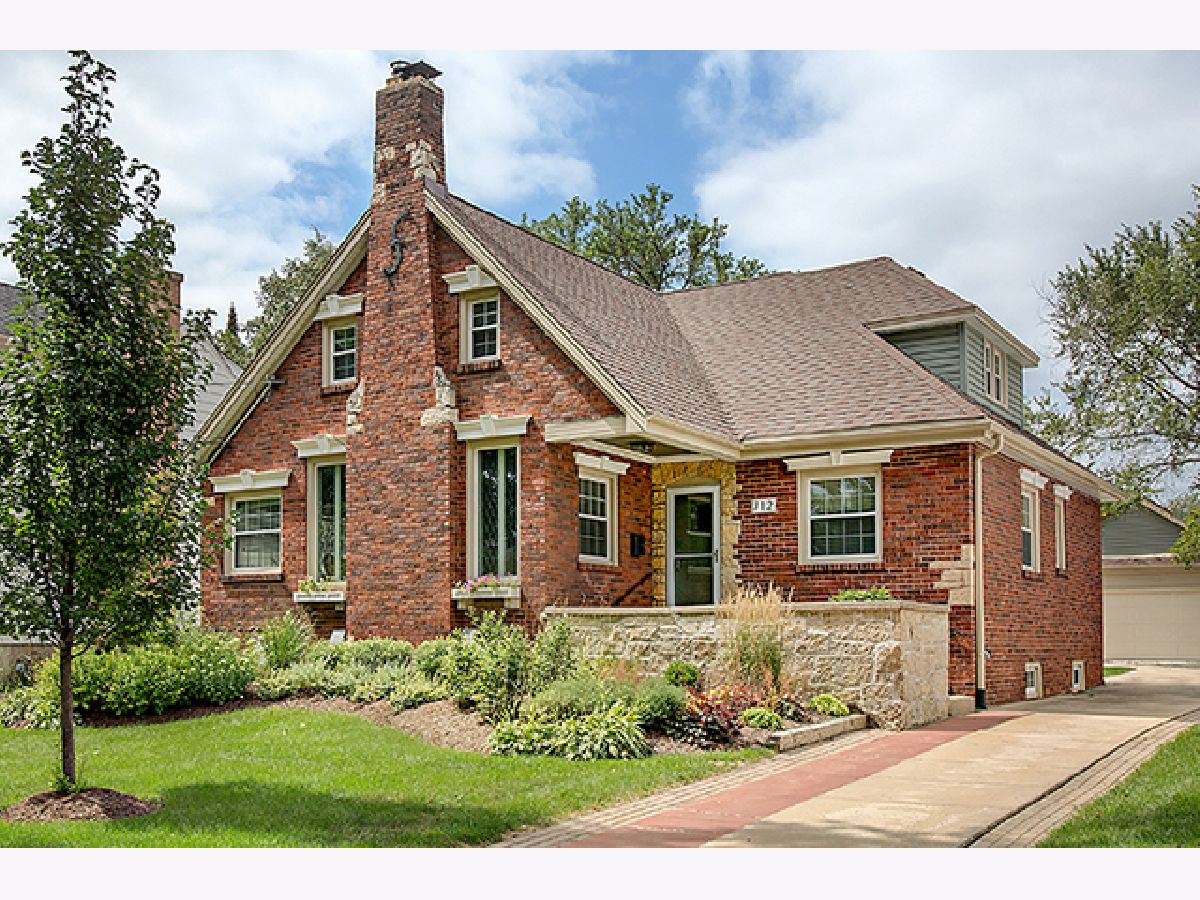




















Room Specifics
Total Bedrooms: 5
Bedrooms Above Ground: 5
Bedrooms Below Ground: 0
Dimensions: —
Floor Type: Hardwood
Dimensions: —
Floor Type: Hardwood
Dimensions: —
Floor Type: Hardwood
Dimensions: —
Floor Type: —
Full Bathrooms: 2
Bathroom Amenities: Double Sink
Bathroom in Basement: 0
Rooms: Bedroom 5,Foyer,Storage,Utility Room-Lower Level,Other Room
Basement Description: Finished
Other Specifics
| 2.5 | |
| — | |
| Concrete | |
| Porch, Brick Paver Patio, Storms/Screens | |
| Fenced Yard,Landscaped | |
| 50 X 168 | |
| Unfinished | |
| None | |
| Hardwood Floors, First Floor Bedroom, In-Law Arrangement, First Floor Full Bath | |
| Microwave, Dishwasher, Refrigerator, Washer, Dryer, Disposal, Stainless Steel Appliance(s), Cooktop, Built-In Oven | |
| Not in DB | |
| Curbs, Sidewalks, Street Lights, Street Paved | |
| — | |
| — | |
| Wood Burning |
Tax History
| Year | Property Taxes |
|---|---|
| 2020 | $11,089 |
Contact Agent
Nearby Similar Homes
Nearby Sold Comparables
Contact Agent
Listing Provided By
Realty Executives Premiere


