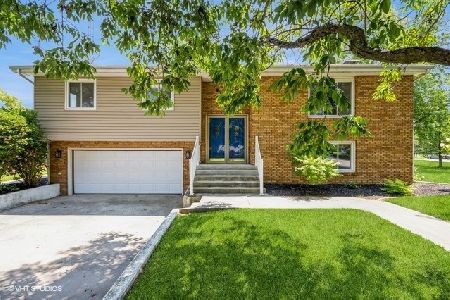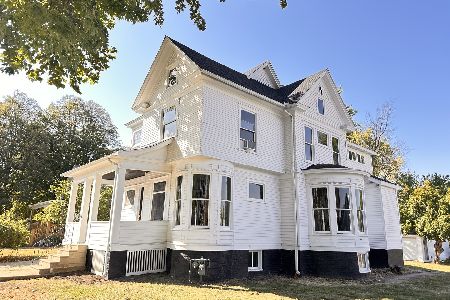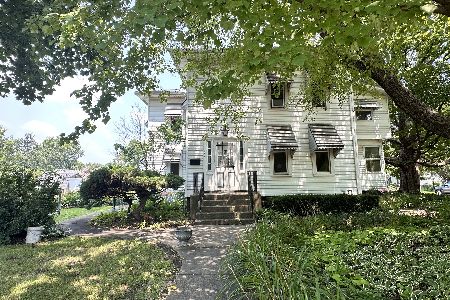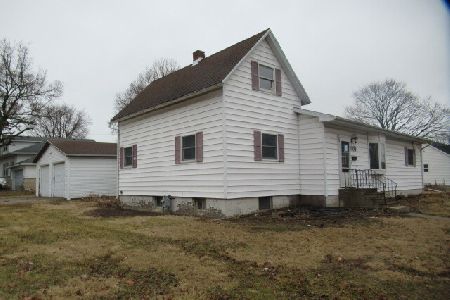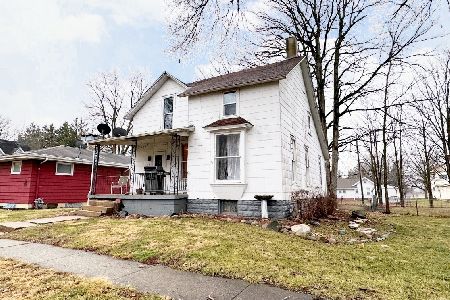712 John Street, Farmer City, Illinois 61842
$105,000
|
Sold
|
|
| Status: | Closed |
| Sqft: | 1,037 |
| Cost/Sqft: | $101 |
| Beds: | 2 |
| Baths: | 1 |
| Year Built: | 1898 |
| Property Taxes: | $1,870 |
| Days On Market: | 1223 |
| Lot Size: | 0,19 |
Description
Updated and adorable bungalow! 2 bedroom with extra living space and super clean basement across the street from the school, park and community pool! Farmer City is a great community with lots to offer - midway between Bloomington and Champaign, local restaurants, services, raceway for lots of fun and more! Updates to this home include electrical, plumbing, roof, kitchen, bath, carpet, and basement has had some great work done with tuck pointing and structure. You won't want to miss the white kitchen with updated gas range, beautiful cabinets, granite countertops and great space! This home features two front entry doors that can be used to your liking. Plus great space and floor plan. Large living room that can be set up multiple ways, dining room that could also function as an office and two very nicely sized bedrooms - one with a large laundry closet attached. The old home feel is still in this bungalow with built ins throughout the home, tall ceilings and beautiful doors and trim! The outside is equally as good with a nicely landscaped yard, patio out back, fenced in yard, an oversized (12 x 24) 1 car garage and a 12 x 24 shed for plenty of outdoor storage and workspace! The current owner has freshly stained the front porch, added a large concrete patio out back, added built in shelving in the garage, a new garage door opener, dishwasher, extra cabinets and counter space in the kitchen, brought laundry upstairs, fresh paint throughout the home, check valve for proper drainage and overall has taken great care of this property with great maintenance of all systems! You will definitely want to make time to take a look at this one!
Property Specifics
| Single Family | |
| — | |
| — | |
| 1898 | |
| — | |
| — | |
| No | |
| 0.19 |
| De Witt | |
| — | |
| 0 / Not Applicable | |
| — | |
| — | |
| — | |
| 11466788 | |
| 0528141002 |
Nearby Schools
| NAME: | DISTRICT: | DISTANCE: | |
|---|---|---|---|
|
Grade School
Schneider Elementary School |
18 | — | |
|
Middle School
Blue Ridge Junior High School |
18 | Not in DB | |
|
High School
Blue Ridge High School |
18 | Not in DB | |
Property History
| DATE: | EVENT: | PRICE: | SOURCE: |
|---|---|---|---|
| 5 Sep, 2018 | Sold | $75,000 | MRED MLS |
| 29 Jul, 2018 | Under contract | $75,999 | MRED MLS |
| — | Last price change | $79,999 | MRED MLS |
| 13 Jun, 2018 | Listed for sale | $85,000 | MRED MLS |
| 30 Aug, 2022 | Sold | $105,000 | MRED MLS |
| 20 Jul, 2022 | Under contract | $105,000 | MRED MLS |
| 17 Jul, 2022 | Listed for sale | $105,000 | MRED MLS |
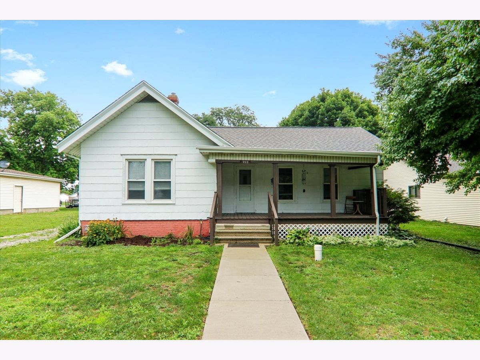
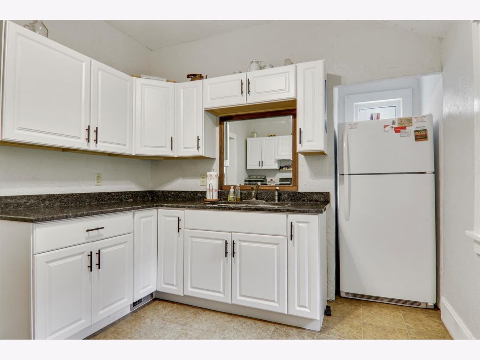
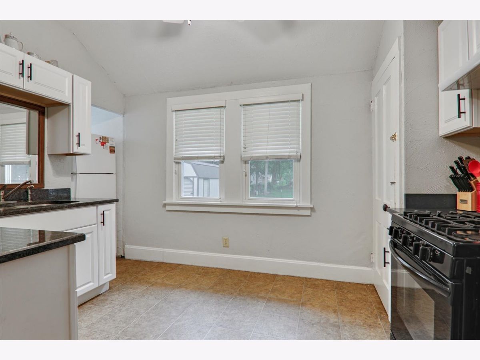
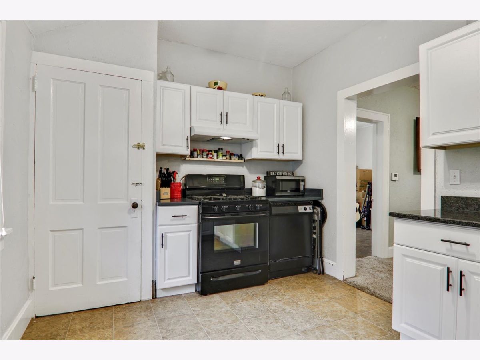
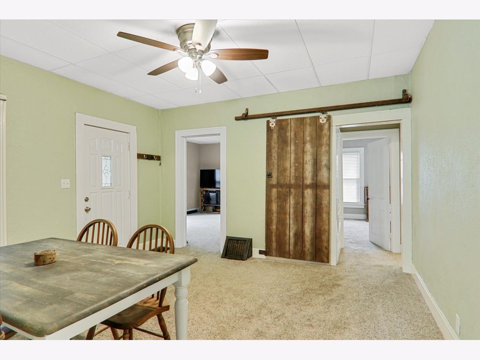
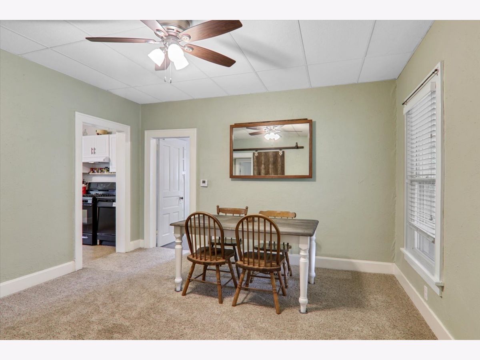
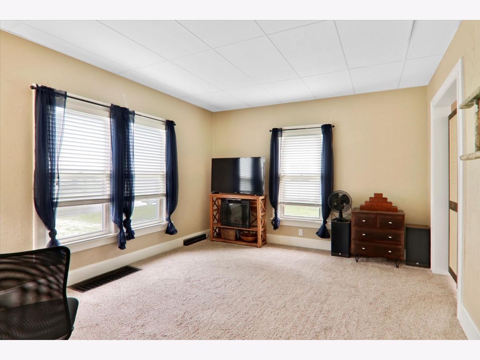
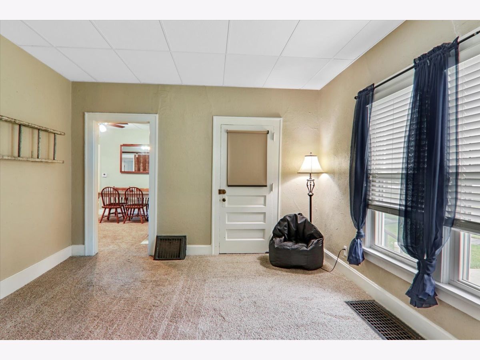
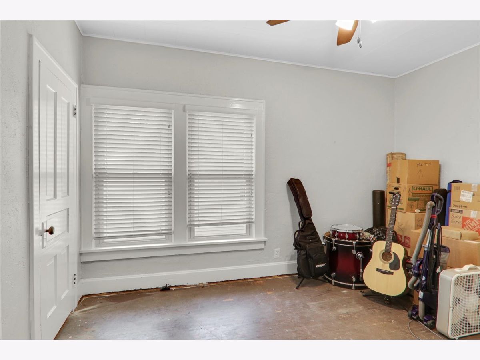
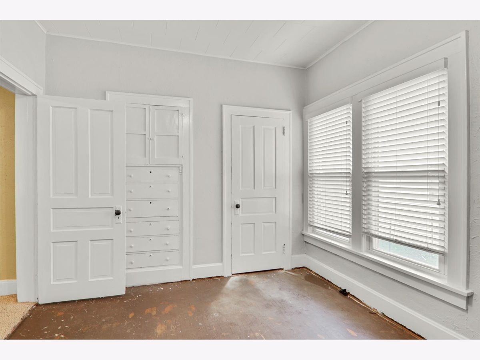
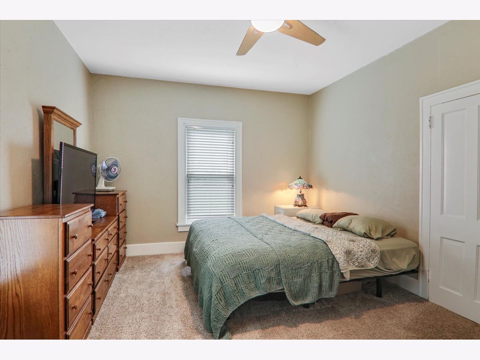
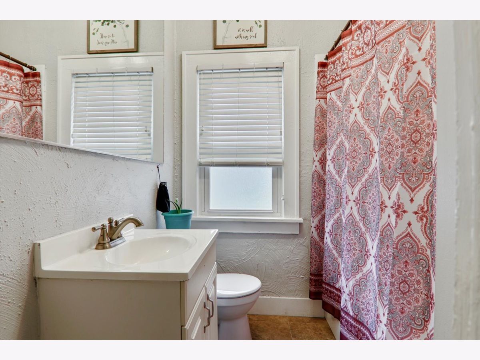
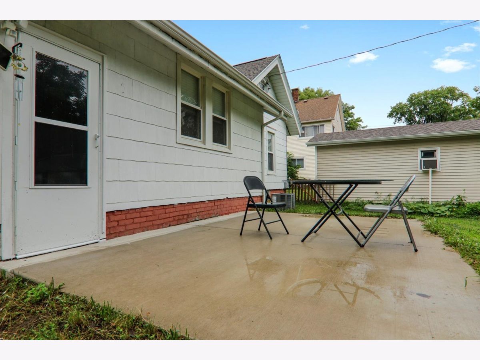
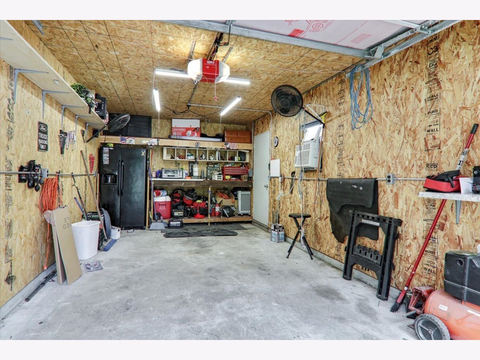
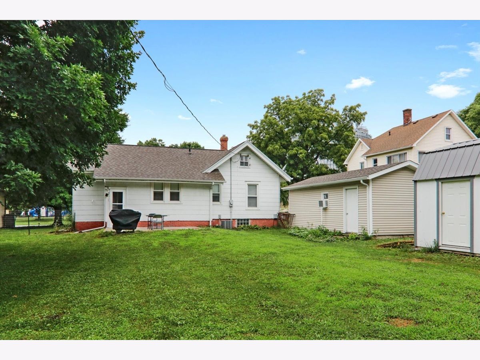
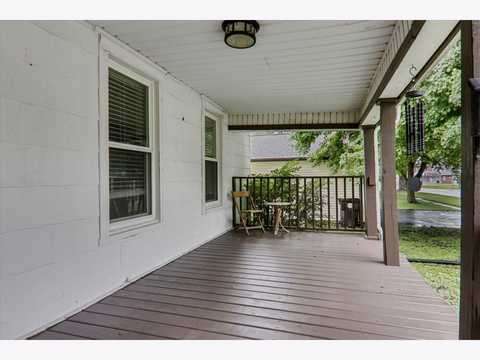
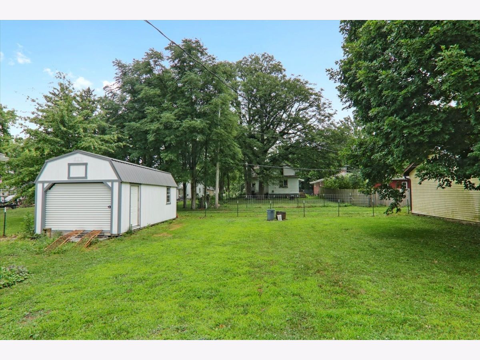
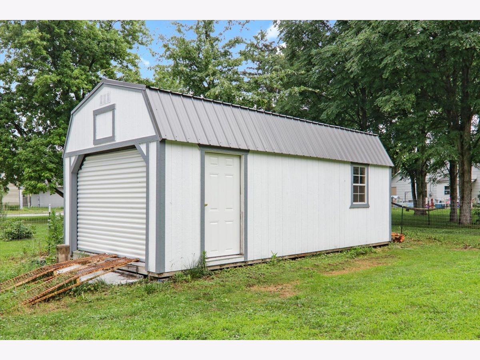
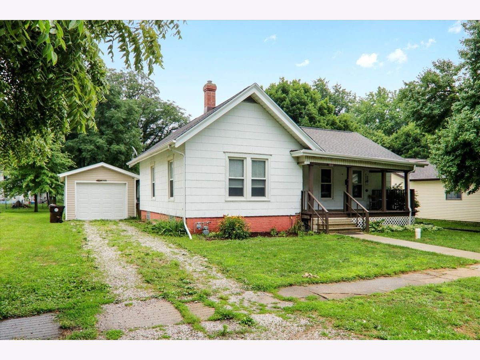
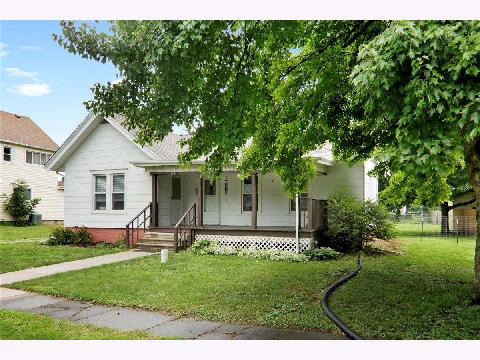
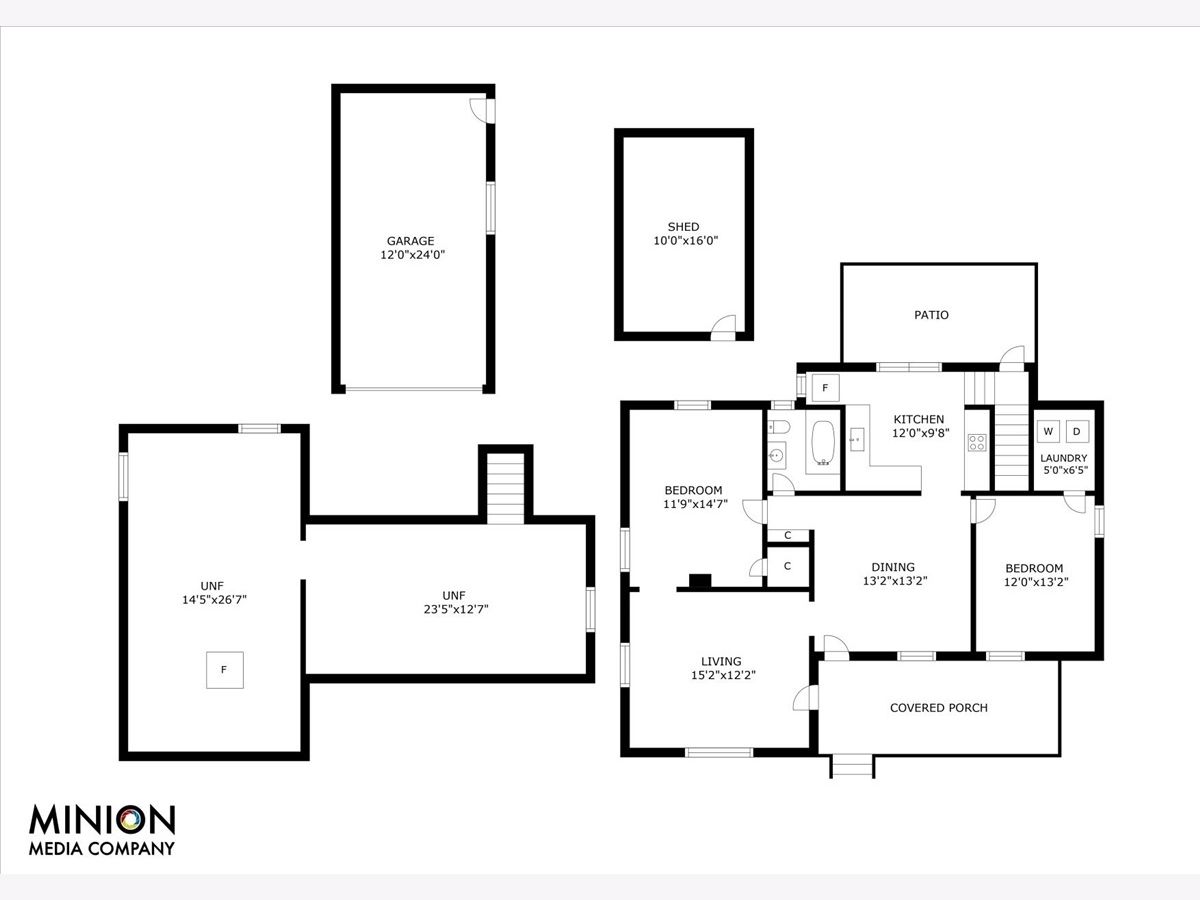
Room Specifics
Total Bedrooms: 2
Bedrooms Above Ground: 2
Bedrooms Below Ground: 0
Dimensions: —
Floor Type: —
Full Bathrooms: 1
Bathroom Amenities: —
Bathroom in Basement: 0
Rooms: —
Basement Description: Unfinished
Other Specifics
| 1 | |
| — | |
| Gravel | |
| — | |
| — | |
| 128 X 66 | |
| — | |
| — | |
| — | |
| — | |
| Not in DB | |
| — | |
| — | |
| — | |
| — |
Tax History
| Year | Property Taxes |
|---|---|
| 2018 | $1,222 |
| 2022 | $1,870 |
Contact Agent
Nearby Similar Homes
Nearby Sold Comparables
Contact Agent
Listing Provided By
KELLER WILLIAMS-TREC

