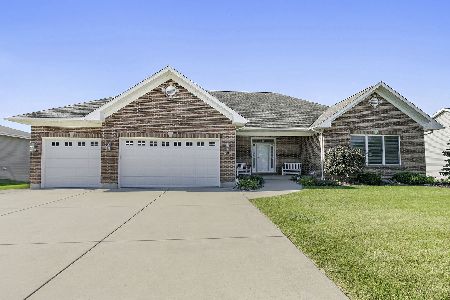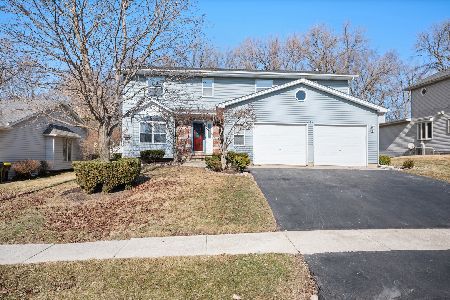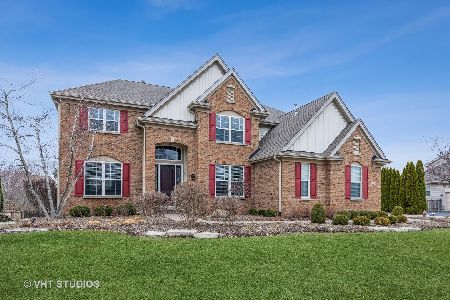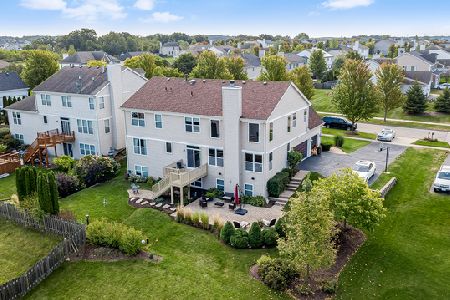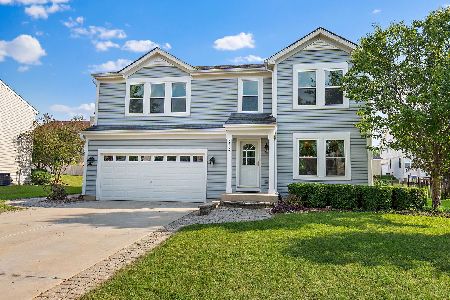712 Kathi Drive, Hampshire, Illinois 60140
$449,000
|
Sold
|
|
| Status: | Closed |
| Sqft: | 2,959 |
| Cost/Sqft: | $152 |
| Beds: | 4 |
| Baths: | 4 |
| Year Built: | 2005 |
| Property Taxes: | $8,288 |
| Days On Market: | 1329 |
| Lot Size: | 0,32 |
Description
Spectacular, spacious home on a large corner lot featuring 6 bedrooms and 4 full bathrooms. Stately front entrance with Corinthian columns leads into the inviting 2-story foyer displaying curved spindled grand staircase and elaborate chandelier. Formal dining room features a trayed ceiling and access to the kitchen through a butler pantry. Kitchen offers ample cabinet and counter space with 42" uppers and crown molding. Open floor plan leads to the in-kitchen dining area and family room with a wood burning fireplace. Raised composite deck with cedar railings overlook the fully landscaped yard with lower patio, swimming pool and shed. The main is completed with a formal living room, private office, laundry room and full bathroom. The upper level presents the oversized master suite with dual closets and private bath featuring double sinks, soaker tub and shower. Generously sized additional 3 bedrooms and full bath with double sinks are also on the second level. The fully finished look out basement offers even more living space including 2 additional bedrooms, a flex room ideal for crafts or 2nd home office, full bathroom, bar area and large media room ideal for entertaining or movie night. There is so much space inside and out of this home. Oversized asphalt driveway leading to 3 car garage and storage shed provide ample room for parking and storage. Seller is providing home warranty through 2024. Love your home, Love where you live!
Property Specifics
| Single Family | |
| — | |
| — | |
| 2005 | |
| — | |
| — | |
| No | |
| 0.32 |
| Kane | |
| Hampshire Highlands | |
| — / Not Applicable | |
| — | |
| — | |
| — | |
| 11451598 | |
| 0127225005 |
Property History
| DATE: | EVENT: | PRICE: | SOURCE: |
|---|---|---|---|
| 11 May, 2011 | Sold | $225,000 | MRED MLS |
| 15 Mar, 2011 | Under contract | $249,000 | MRED MLS |
| — | Last price change | $299,777 | MRED MLS |
| 31 Aug, 2010 | Listed for sale | $299,777 | MRED MLS |
| 28 Sep, 2022 | Sold | $449,000 | MRED MLS |
| 11 Jul, 2022 | Under contract | $449,000 | MRED MLS |
| 8 Jul, 2022 | Listed for sale | $449,000 | MRED MLS |
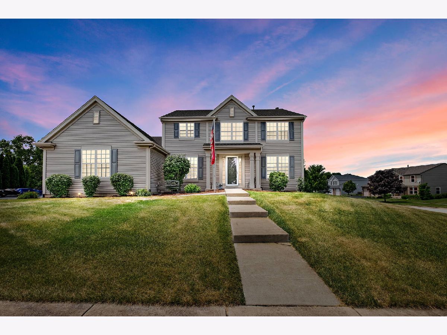
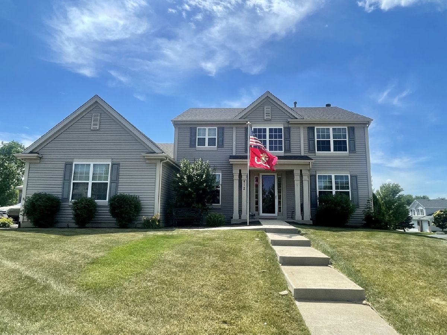
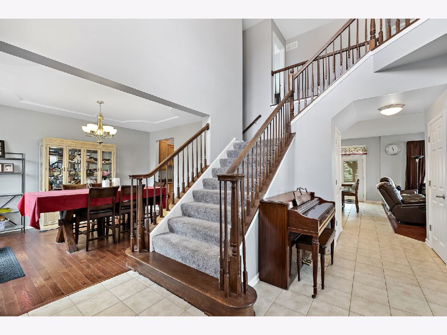
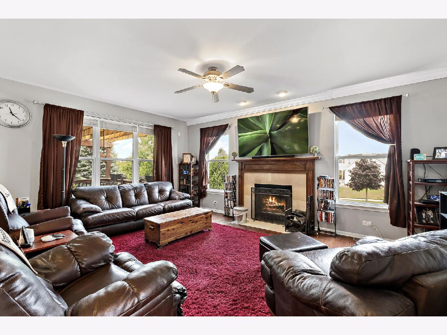
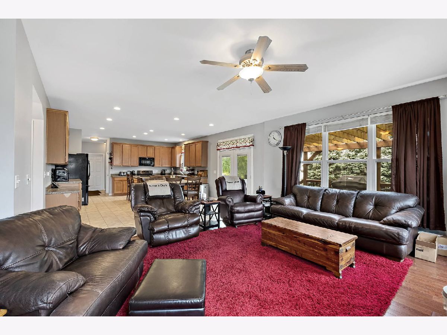
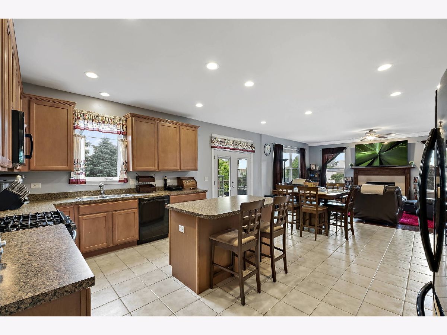
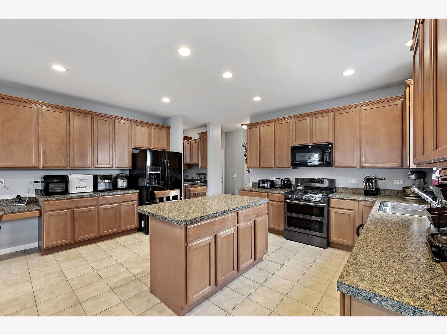
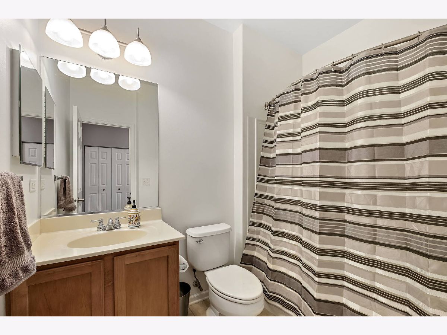
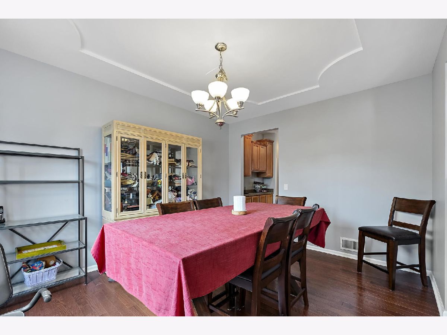
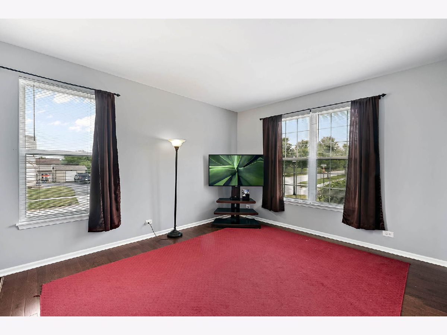
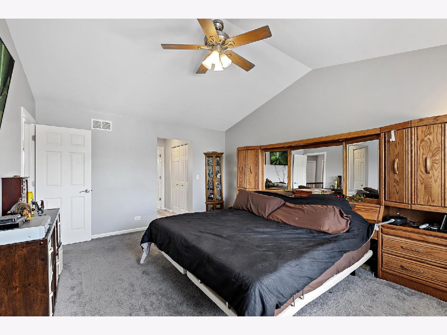
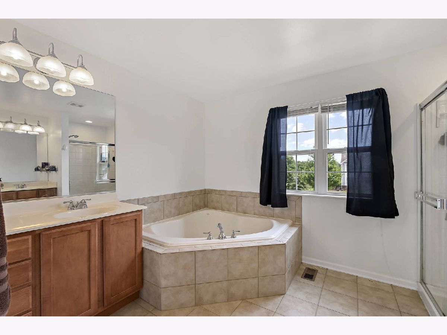
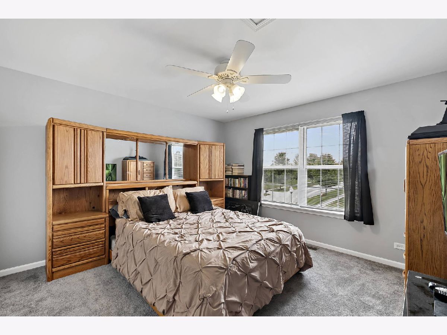
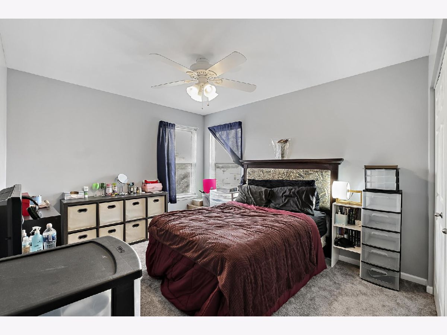
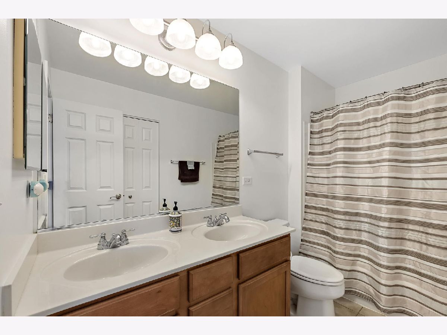
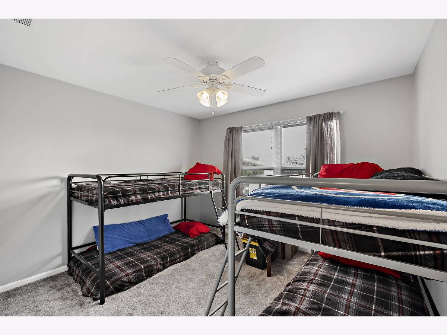
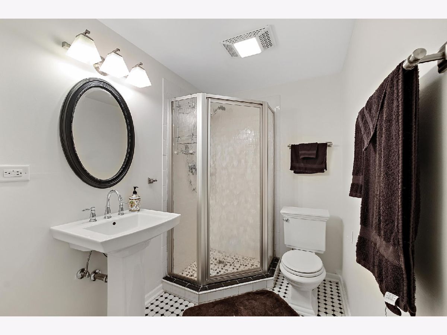
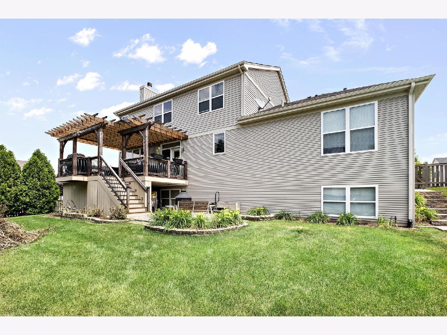
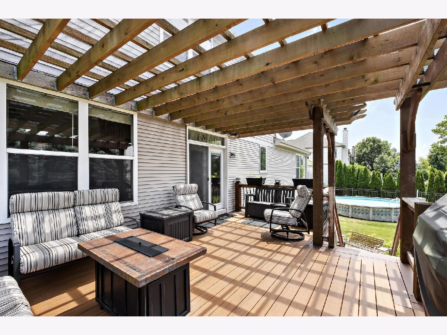
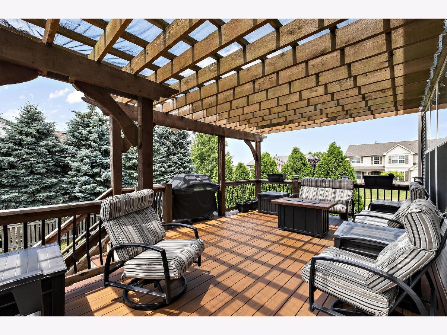
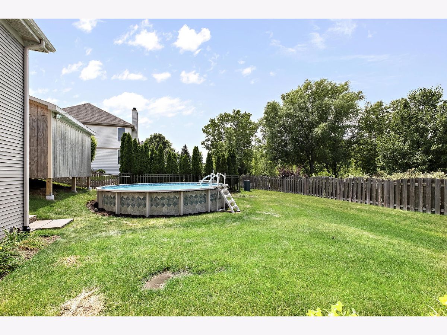
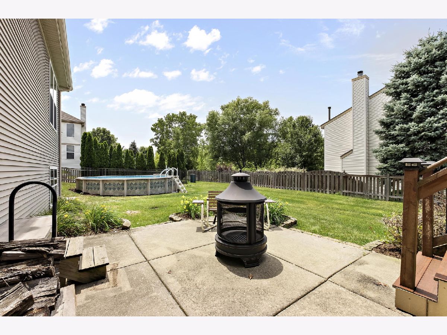
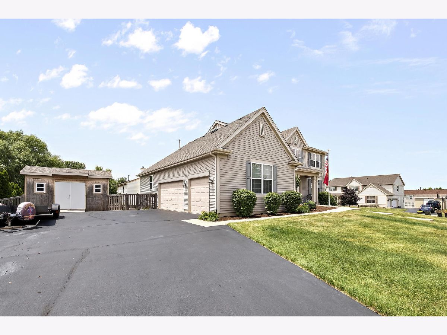
Room Specifics
Total Bedrooms: 6
Bedrooms Above Ground: 4
Bedrooms Below Ground: 2
Dimensions: —
Floor Type: —
Dimensions: —
Floor Type: —
Dimensions: —
Floor Type: —
Dimensions: —
Floor Type: —
Dimensions: —
Floor Type: —
Full Bathrooms: 4
Bathroom Amenities: —
Bathroom in Basement: 1
Rooms: —
Basement Description: Unfinished
Other Specifics
| 3 | |
| — | |
| Asphalt | |
| — | |
| — | |
| 115X121X115X120 | |
| — | |
| — | |
| — | |
| — | |
| Not in DB | |
| — | |
| — | |
| — | |
| — |
Tax History
| Year | Property Taxes |
|---|---|
| 2011 | $7,002 |
| 2022 | $8,288 |
Contact Agent
Nearby Similar Homes
Nearby Sold Comparables
Contact Agent
Listing Provided By
Coldwell Banker Realty

