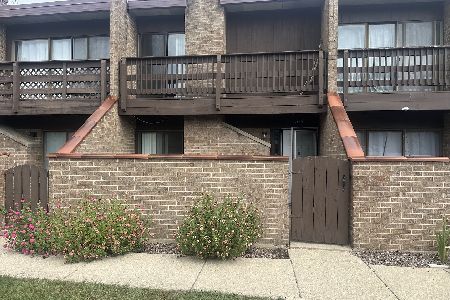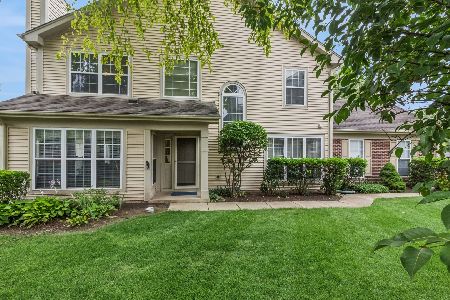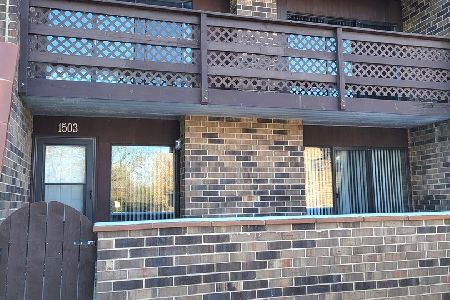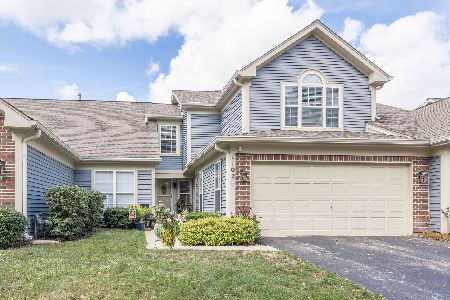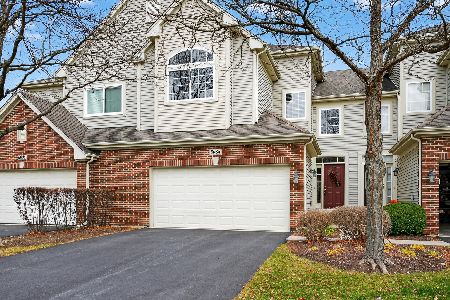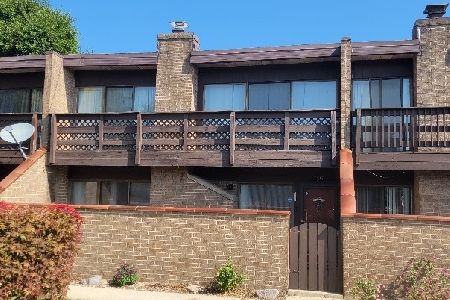712 Kenneth Circle, Elgin, Illinois 60120
$200,000
|
Sold
|
|
| Status: | Closed |
| Sqft: | 1,064 |
| Cost/Sqft: | $183 |
| Beds: | 2 |
| Baths: | 1 |
| Year Built: | 1979 |
| Property Taxes: | $103 |
| Days On Market: | 233 |
| Lot Size: | 0,00 |
Description
Updated 2 bed, 1 bath, end unit townhome overlooking green space with 2 private outdoor areas. Open concept main level with a beamed ceiling throughout including the sizeable eat-in kitchen with large island with overhang, granite counters, new ss appliances, pantry and new LVP flooring that extends throughout the home. Adjacent dining area and large living room with cozy fireplace and sliders to an enclosed porch with overhang. Exposed brick walls throughout add an upscale urban vibe. Upstairs are 2 bedrooms with ample closets, a renovated full bath, laundry area and massive new deck that extends to both bedrooms. Move in ready with a low monthly HOA and new lighting, flooring and paint. Close proximity to downtown Elgin, shopping, restaurants, parks and quick access to the Metra and I90.
Property Specifics
| Condos/Townhomes | |
| 2 | |
| — | |
| 1979 | |
| — | |
| — | |
| No | |
| — |
| Cook | |
| Kennington Square | |
| 150 / Monthly | |
| — | |
| — | |
| — | |
| 12342699 | |
| 06074020640000 |
Property History
| DATE: | EVENT: | PRICE: | SOURCE: |
|---|---|---|---|
| 29 May, 2025 | Sold | $200,000 | MRED MLS |
| 27 Apr, 2025 | Under contract | $195,000 | MRED MLS |
| 22 Apr, 2025 | Listed for sale | $195,000 | MRED MLS |
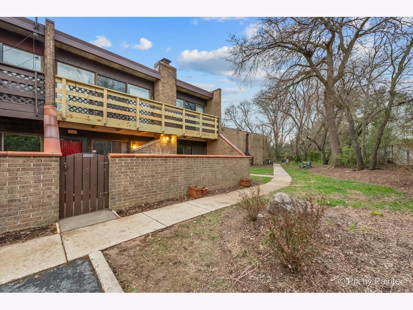
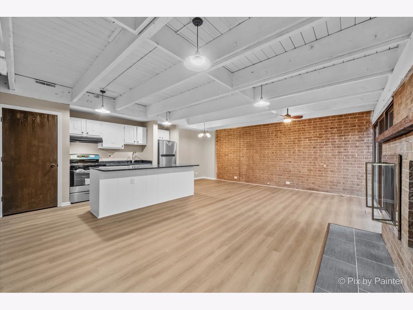
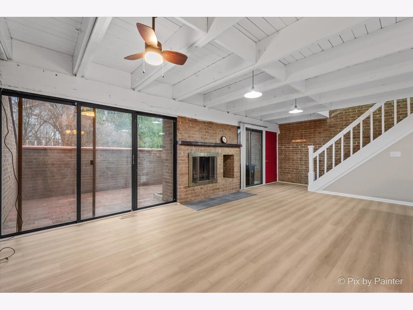
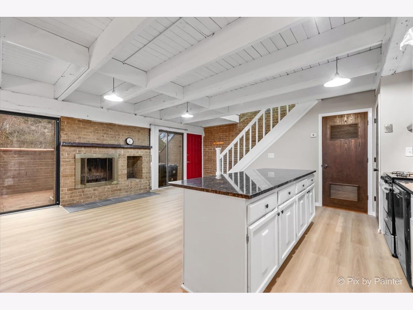
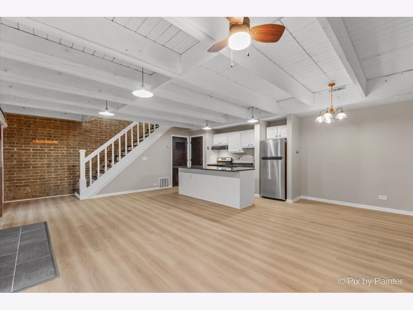
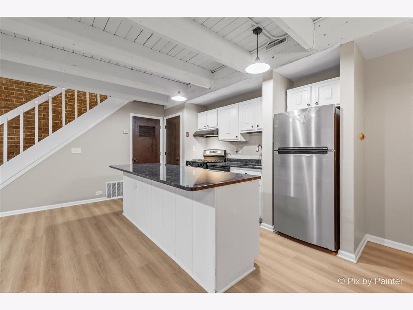
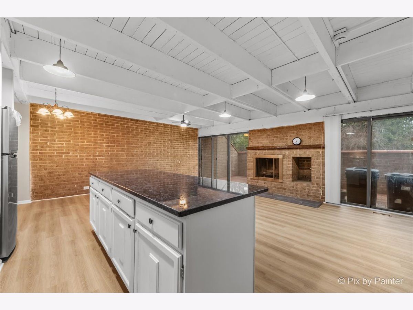
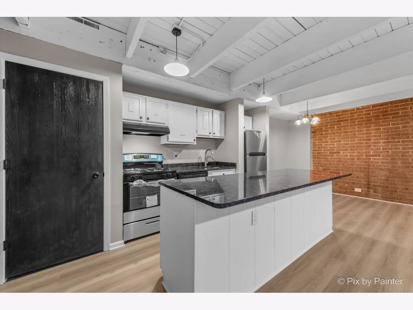
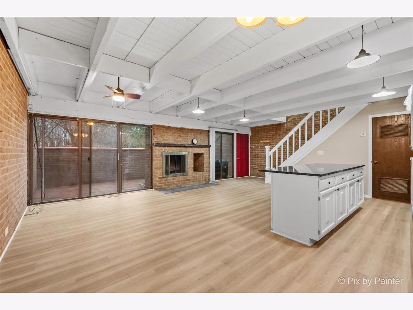
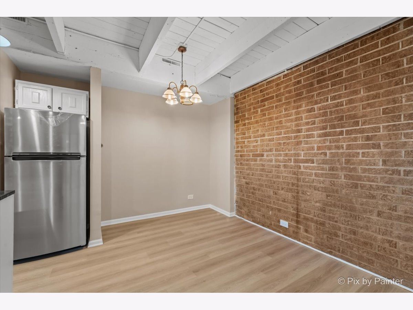
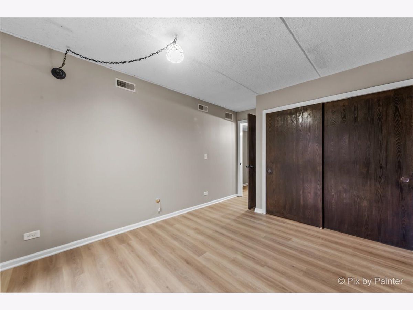
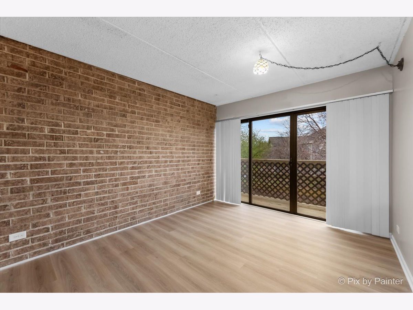
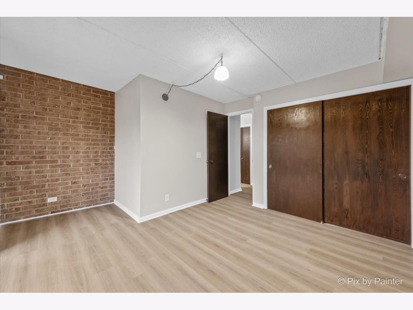
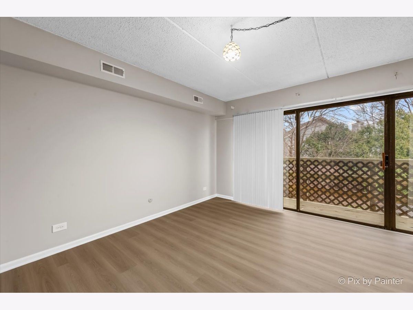
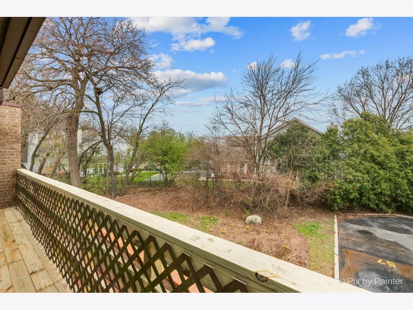
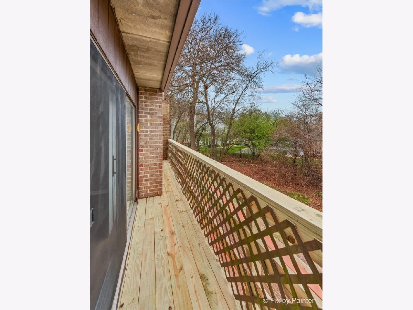
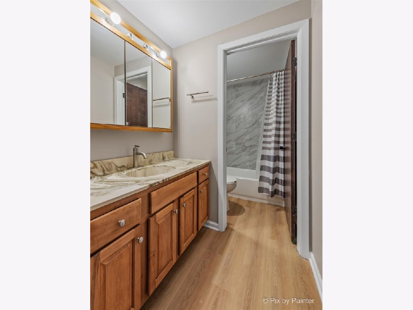
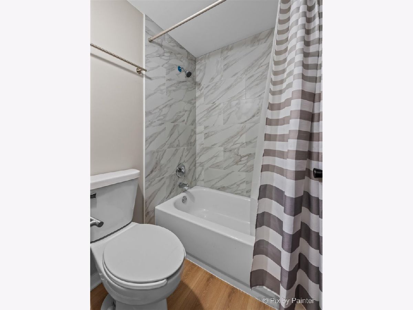
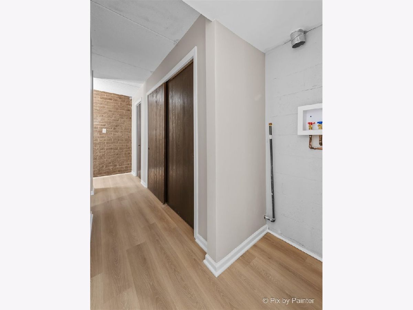
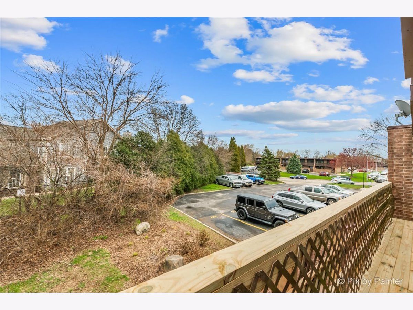
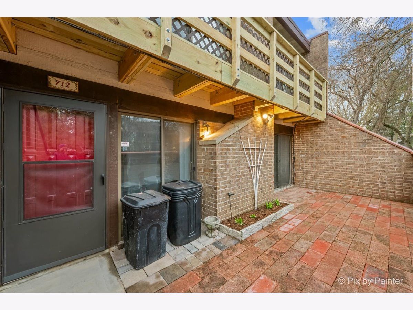
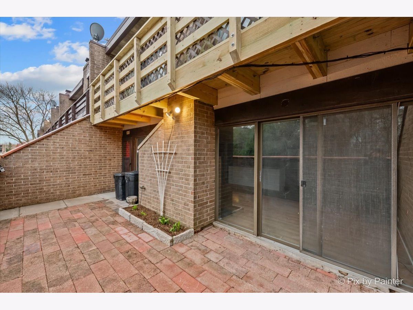
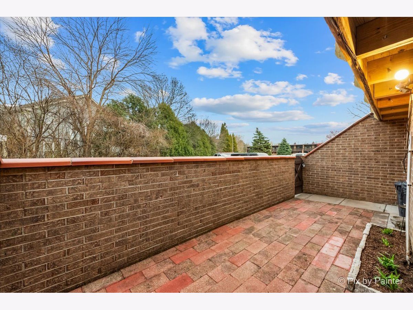
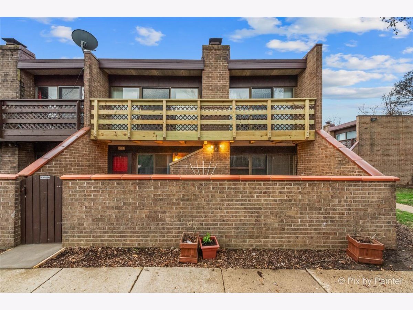
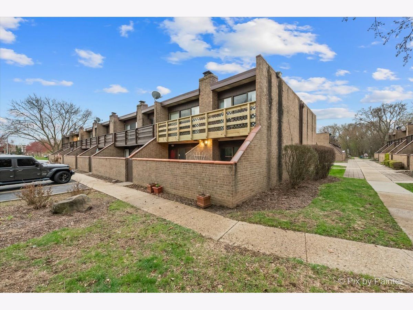
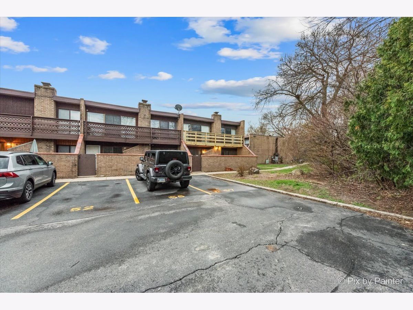
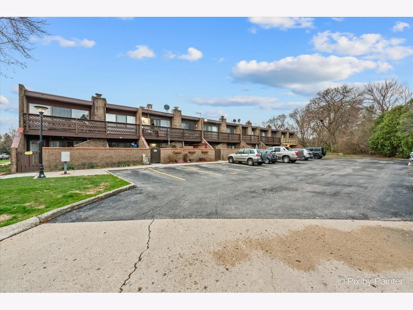
Room Specifics
Total Bedrooms: 2
Bedrooms Above Ground: 2
Bedrooms Below Ground: 0
Dimensions: —
Floor Type: —
Full Bathrooms: 1
Bathroom Amenities: —
Bathroom in Basement: 0
Rooms: —
Basement Description: —
Other Specifics
| — | |
| — | |
| — | |
| — | |
| — | |
| 0 | |
| — | |
| — | |
| — | |
| — | |
| Not in DB | |
| — | |
| — | |
| — | |
| — |
Tax History
| Year | Property Taxes |
|---|---|
| 2025 | $103 |
Contact Agent
Nearby Similar Homes
Nearby Sold Comparables
Contact Agent
Listing Provided By
Keller Williams Thrive

