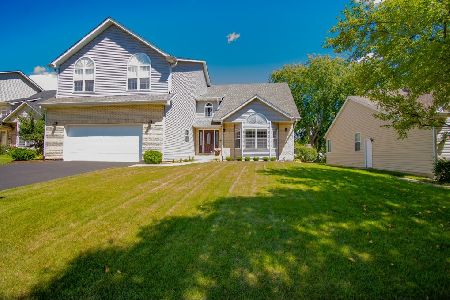712 Laurel Lane, Cary, Illinois 60013
$233,000
|
Sold
|
|
| Status: | Closed |
| Sqft: | 1,829 |
| Cost/Sqft: | $131 |
| Beds: | 3 |
| Baths: | 3 |
| Year Built: | 1990 |
| Property Taxes: | $6,317 |
| Days On Market: | 2909 |
| Lot Size: | 0,24 |
Description
Well maintained, move-in ready home with open concept floor plan and great flow! Close to Metra, shopping, restaurants & parks. Fenced yard with large outdoor entertaining spaces. New roof & siding 2012, AC, furnace and sump 2016, all new kitchen appliances, April-air Humidifier, new carpet, freshly painted interior 2017. Large partially finished sub-basement perfect for man-cave, home theatre, or second family room. Plenty of storage throughout, walk-in pantry, and a gas fireplace for those cold winter nights. SELLER IS OFFERING A $1500 BUYER CLOSING CREDIT IF UNDER CONTRACT BY MARCH 31ST.
Property Specifics
| Single Family | |
| — | |
| — | |
| 1990 | |
| Partial | |
| — | |
| No | |
| 0.24 |
| Mc Henry | |
| Fox Trails | |
| 0 / Not Applicable | |
| None | |
| Public | |
| Public Sewer | |
| 09848693 | |
| 1923104014 |
Property History
| DATE: | EVENT: | PRICE: | SOURCE: |
|---|---|---|---|
| 20 Mar, 2013 | Sold | $195,000 | MRED MLS |
| 5 Feb, 2013 | Under contract | $205,000 | MRED MLS |
| — | Last price change | $225,000 | MRED MLS |
| 15 Jan, 2013 | Listed for sale | $225,000 | MRED MLS |
| 1 Dec, 2016 | Sold | $232,000 | MRED MLS |
| 3 Oct, 2016 | Under contract | $239,900 | MRED MLS |
| 9 Sep, 2016 | Listed for sale | $239,900 | MRED MLS |
| 27 Apr, 2018 | Sold | $233,000 | MRED MLS |
| 13 Mar, 2018 | Under contract | $239,500 | MRED MLS |
| — | Last price change | $239,900 | MRED MLS |
| 5 Feb, 2018 | Listed for sale | $239,900 | MRED MLS |
Room Specifics
Total Bedrooms: 3
Bedrooms Above Ground: 3
Bedrooms Below Ground: 0
Dimensions: —
Floor Type: Carpet
Dimensions: —
Floor Type: Carpet
Full Bathrooms: 3
Bathroom Amenities: —
Bathroom in Basement: 0
Rooms: Recreation Room,Storage,Pantry
Basement Description: Partially Finished,Sub-Basement
Other Specifics
| 2 | |
| — | |
| — | |
| Patio | |
| Corner Lot,Fenced Yard | |
| 50'X140'X82.51'X69.36'X42. | |
| — | |
| Full | |
| Vaulted/Cathedral Ceilings, Bar-Wet, Wood Laminate Floors, First Floor Laundry | |
| Range, Microwave, Dishwasher, Refrigerator, Washer, Dryer | |
| Not in DB | |
| Sidewalks, Street Lights, Street Paved | |
| — | |
| — | |
| Gas Starter |
Tax History
| Year | Property Taxes |
|---|---|
| 2013 | $5,695 |
| 2016 | $6,231 |
| 2018 | $6,317 |
Contact Agent
Nearby Similar Homes
Nearby Sold Comparables
Contact Agent
Listing Provided By
Berkshire Hathaway HomeServices Starck Real Estate






