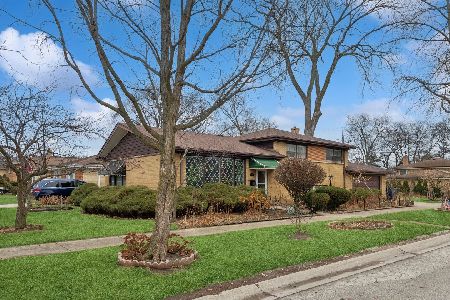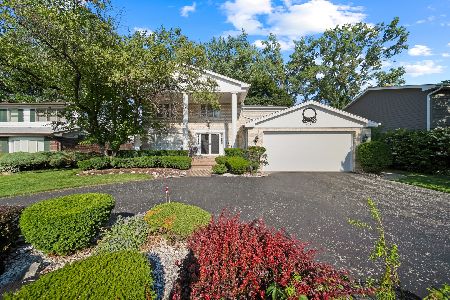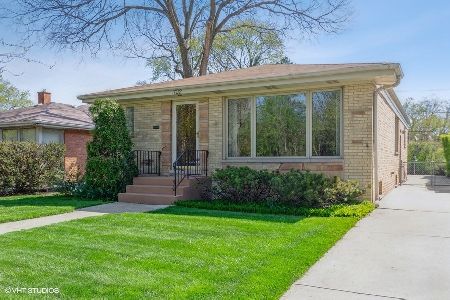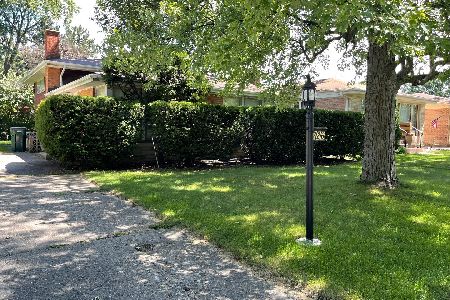712 Lawler Avenue, Wilmette, Illinois 60091
$321,000
|
Sold
|
|
| Status: | Closed |
| Sqft: | 1,113 |
| Cost/Sqft: | $296 |
| Beds: | 3 |
| Baths: | 2 |
| Year Built: | 1961 |
| Property Taxes: | $6,588 |
| Days On Market: | 2616 |
| Lot Size: | 0,00 |
Description
The sun streaming into this house makes the fresh, soft decor Sparkle ! Gleaming, recently refinished hardwood floors accentuate the open/flowing floor plan. Gas log fireplace place with remote is the focal point of the living room. Dining room "L" also open to the kitchen. The sleek white kitchen is designed for high efficiency and maximizes the space for ample cabinet storage. Updated lighting fixtures enhance the new/fresh feel to this home. Both baths have been tastefully updated, too. The finished lower level offers ample space for a family/recreation room plus play room/office or "man cave". Move-in ready home located in Avoca Elementary School Dist & New Trier H.S. plus an easy stroll to Edens Plaza shopping center, restaurants. Priced to Sell!
Property Specifics
| Single Family | |
| — | |
| Ranch | |
| 1961 | |
| Full | |
| — | |
| No | |
| — |
| Cook | |
| — | |
| 0 / Not Applicable | |
| None | |
| Lake Michigan | |
| Public Sewer | |
| 10141885 | |
| 05312090040000 |
Nearby Schools
| NAME: | DISTRICT: | DISTANCE: | |
|---|---|---|---|
|
Grade School
Avoca West Elementary School |
37 | — | |
|
Middle School
Marie Murphy School |
37 | Not in DB | |
|
High School
New Trier Twp H.s. Northfield/wi |
203 | Not in DB | |
Property History
| DATE: | EVENT: | PRICE: | SOURCE: |
|---|---|---|---|
| 5 Apr, 2019 | Sold | $321,000 | MRED MLS |
| 10 Jan, 2019 | Under contract | $329,900 | MRED MLS |
| 20 Nov, 2018 | Listed for sale | $329,900 | MRED MLS |
Room Specifics
Total Bedrooms: 3
Bedrooms Above Ground: 3
Bedrooms Below Ground: 0
Dimensions: —
Floor Type: Hardwood
Dimensions: —
Floor Type: Hardwood
Full Bathrooms: 2
Bathroom Amenities: —
Bathroom in Basement: 0
Rooms: No additional rooms
Basement Description: Partially Finished
Other Specifics
| 2 | |
| — | |
| Concrete | |
| Storms/Screens | |
| — | |
| 40 X 132 X39 X 132 | |
| — | |
| Full | |
| Hardwood Floors, First Floor Bedroom, First Floor Full Bath | |
| Range, Dishwasher, Refrigerator, Washer, Dryer, Disposal | |
| Not in DB | |
| Sidewalks, Street Paved | |
| — | |
| — | |
| Attached Fireplace Doors/Screen, Gas Log |
Tax History
| Year | Property Taxes |
|---|---|
| 2019 | $6,588 |
Contact Agent
Nearby Similar Homes
Nearby Sold Comparables
Contact Agent
Listing Provided By
Berkshire Hathaway HomeServices KoenigRubloff








