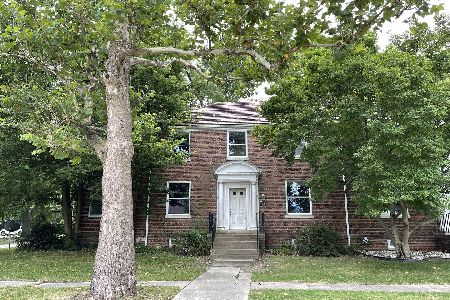712 Lucy Goff Drive, Rantoul, Illinois 61866
$170,000
|
Sold
|
|
| Status: | Closed |
| Sqft: | 3,003 |
| Cost/Sqft: | $60 |
| Beds: | 4 |
| Baths: | 4 |
| Year Built: | — |
| Property Taxes: | $4,983 |
| Days On Market: | 2032 |
| Lot Size: | 1,10 |
Description
This historic tri-level home sits in a quiet neighborhood on an acre lot, giving it a private feel while still being close to city amenities. Once belonging to Major General Frank W. Elliott, Jr., you'll see quality and craftsmanship throughout the 3000 sqft of living area. The curb appeal will give you a welcoming vibe and sets the tone for the spaciousness you'll find inside. The oversized great room is highlighted by a large brick fireplace with surrounding built-ins and two 8 feet sliding glass doors that provide great views of the back yard. The open dining area leads to the eat-in kitchen area, which offers lots of cabinet space plus a pantry. The main level bedroom includes a convenient wall of built-ins. The spacious upper level features the huge owner suite with large walk-in closet and bathroom with dual vanities as well as two additional bedrooms and bathroom. Escape to the lower level with an additional family room, laundry, and second half bath. You'll love relaxing or entertaining in the well-manicured and fenced backyard with its beautiful landscaping, patio area with built-in bench, fountain, apple trees, & more! The convenient 12x12 shed stays too! High efficiency furnace, freshly painted interior and newly cleaned carpets - nothing to do but move in!
Property Specifics
| Single Family | |
| — | |
| Tri-Level | |
| — | |
| Full | |
| — | |
| No | |
| 1.1 |
| Champaign | |
| Commanders | |
| 15 / Monthly | |
| Insurance,Other | |
| Public | |
| Public Sewer | |
| 10793718 | |
| 200902326036 |
Nearby Schools
| NAME: | DISTRICT: | DISTANCE: | |
|---|---|---|---|
|
Grade School
Rantoul Elementary School |
137 | — | |
|
Middle School
Rantoul Junior High School |
137 | Not in DB | |
|
High School
Rantoul Twp Hs |
193 | Not in DB | |
Property History
| DATE: | EVENT: | PRICE: | SOURCE: |
|---|---|---|---|
| 2 Nov, 2020 | Sold | $170,000 | MRED MLS |
| 8 Sep, 2020 | Under contract | $179,900 | MRED MLS |
| — | Last price change | $189,900 | MRED MLS |
| 7 Aug, 2020 | Listed for sale | $189,900 | MRED MLS |

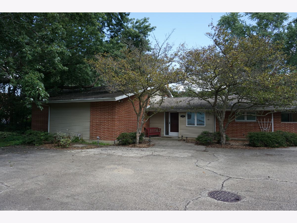
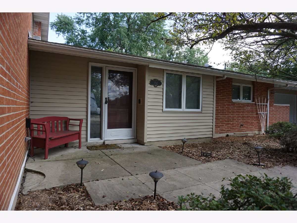
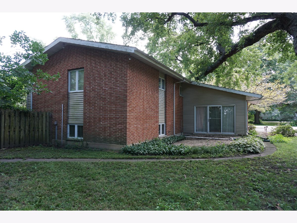
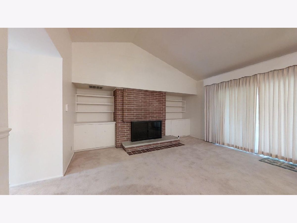
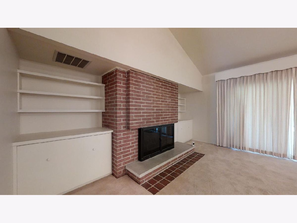
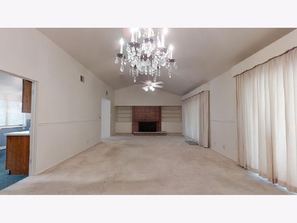
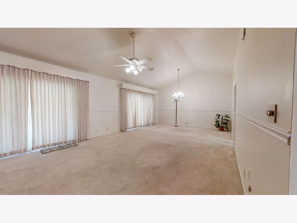
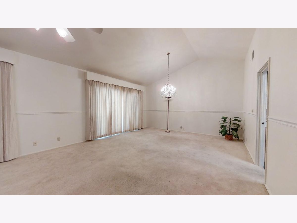
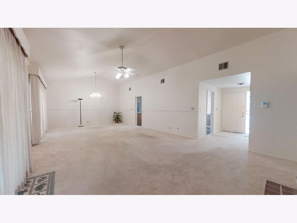
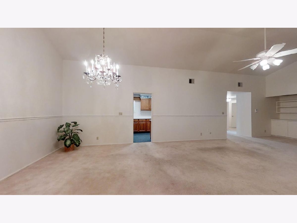
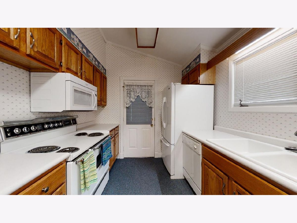
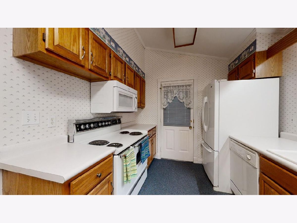
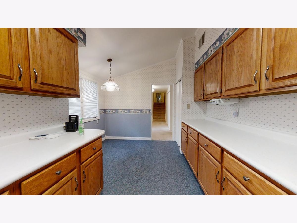
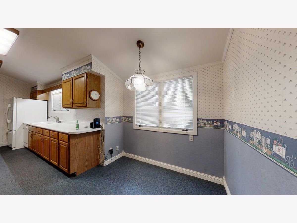
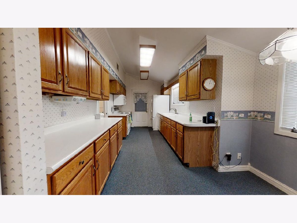
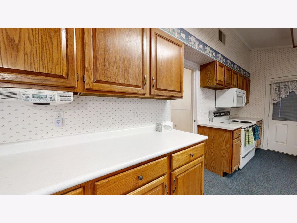
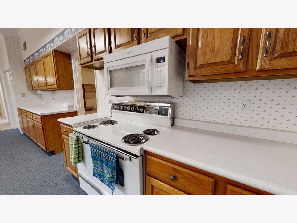
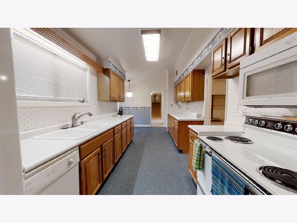
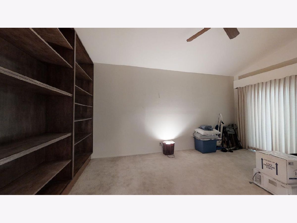
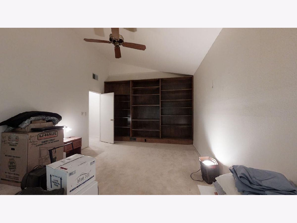
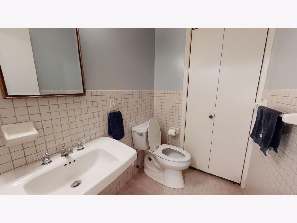
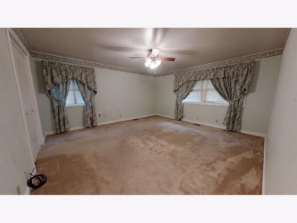
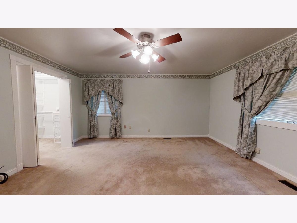
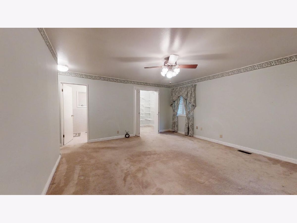
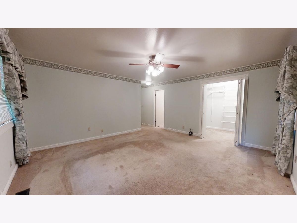
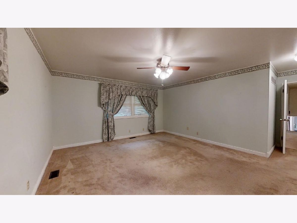
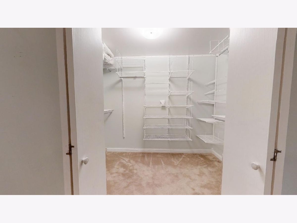
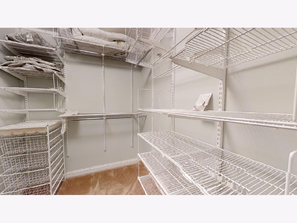
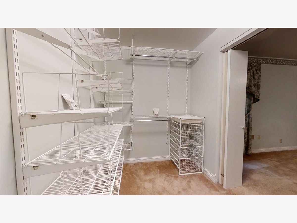
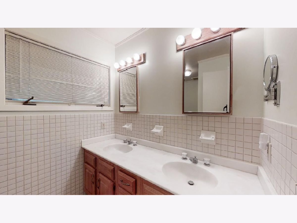
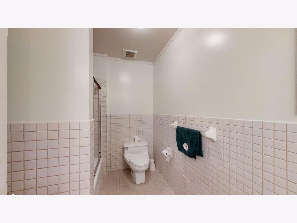
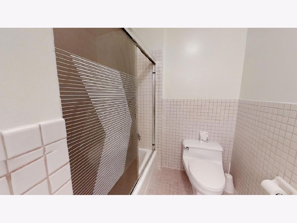
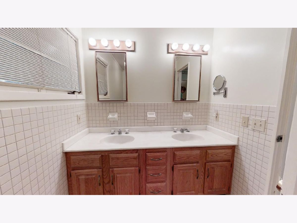
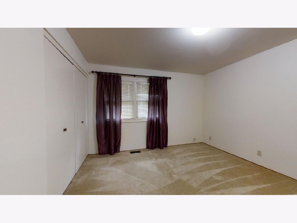
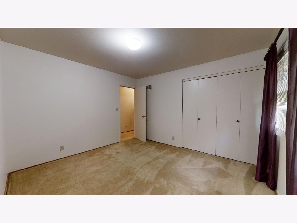
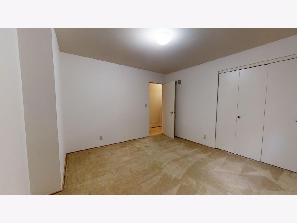
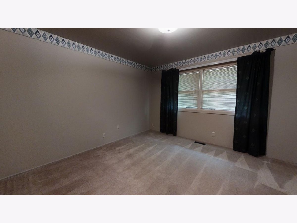
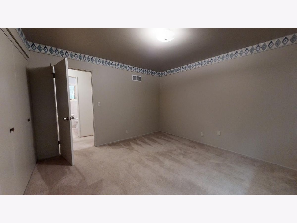
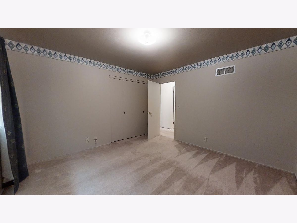
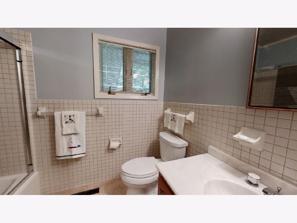
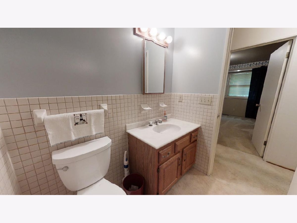
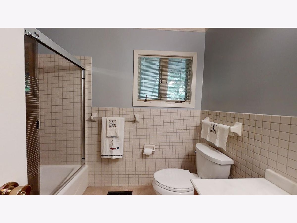
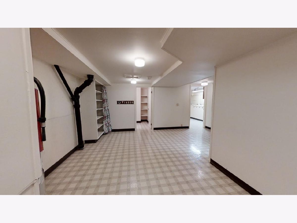
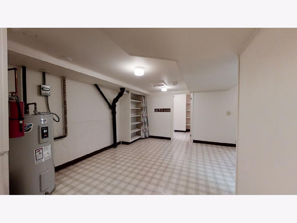
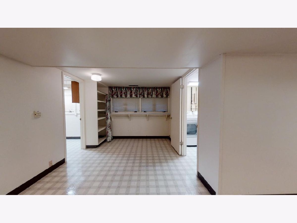
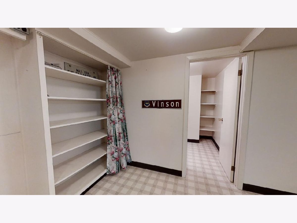
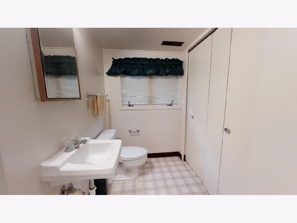
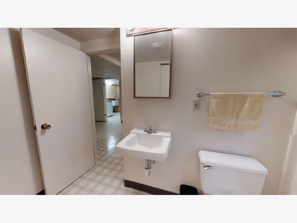
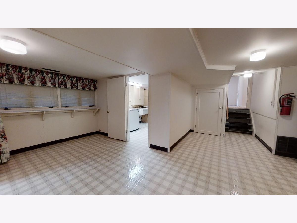
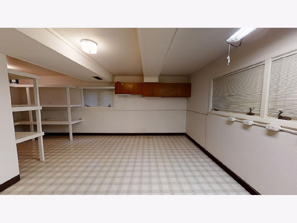
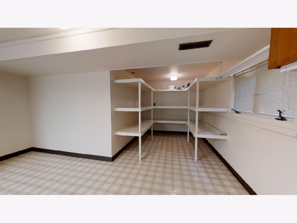
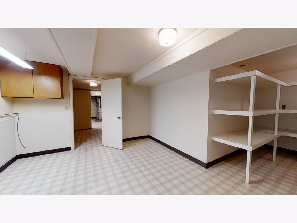
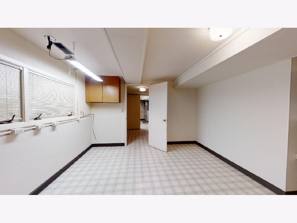
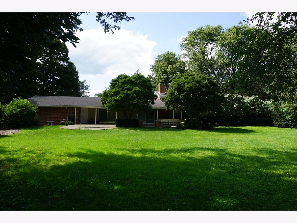
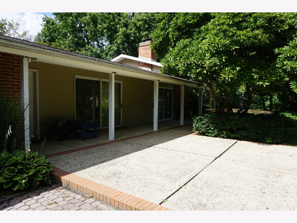
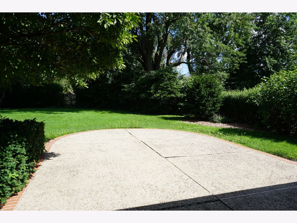
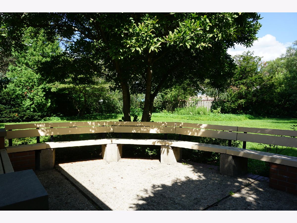
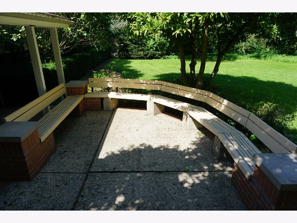
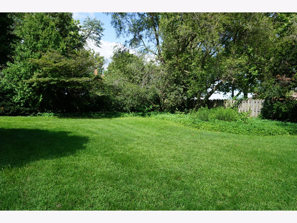
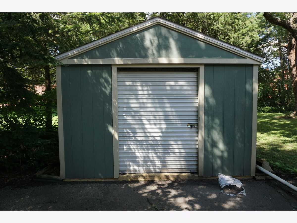
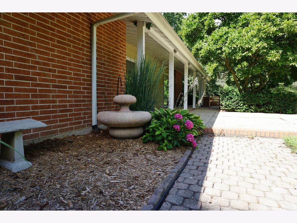
Room Specifics
Total Bedrooms: 4
Bedrooms Above Ground: 4
Bedrooms Below Ground: 0
Dimensions: —
Floor Type: Carpet
Dimensions: —
Floor Type: Carpet
Dimensions: —
Floor Type: Carpet
Full Bathrooms: 4
Bathroom Amenities: —
Bathroom in Basement: 1
Rooms: Family Room
Basement Description: Finished
Other Specifics
| 2 | |
| — | |
| — | |
| Patio | |
| Fenced Yard,Irregular Lot | |
| 54.58X25.26X25X261.78X192. | |
| — | |
| Full | |
| Vaulted/Cathedral Ceilings, First Floor Bedroom, Built-in Features, Walk-In Closet(s) | |
| Range, Microwave, Dishwasher, Refrigerator, Washer, Dryer, Disposal, Other | |
| Not in DB | |
| Park, Sidewalks, Street Lights, Street Paved | |
| — | |
| — | |
| Wood Burning |
Tax History
| Year | Property Taxes |
|---|---|
| 2020 | $4,983 |
Contact Agent
Nearby Similar Homes
Nearby Sold Comparables
Contact Agent
Listing Provided By
RYAN DALLAS REAL ESTATE



