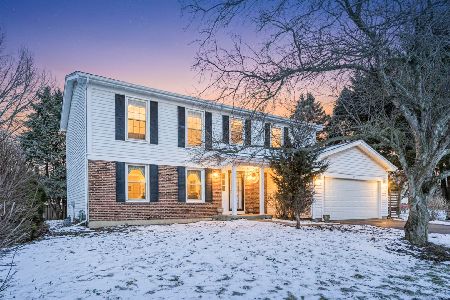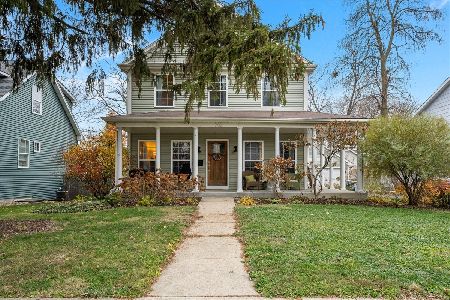712 Marshall Court, Batavia, Illinois 60510
$475,000
|
Sold
|
|
| Status: | Closed |
| Sqft: | 2,982 |
| Cost/Sqft: | $168 |
| Beds: | 4 |
| Baths: | 3 |
| Year Built: | 1995 |
| Property Taxes: | $10,279 |
| Days On Market: | 2818 |
| Lot Size: | 0,29 |
Description
Talk about a HIDDEN GEM! Even many who are local to Batavia don't realize this amazing in-town, high-end cul de sac exists!!!Besides a location that's close to the tollway & walking distance to JB Nelson Elementary, the house it's self is STUNNING! It's a timeless brick Georgian w/extensive landscaping, private wooded lot, brick paver patio w/ grilling station, tons of room to entertain & a sparkling in-ground pool w/slide! Inside, the chef's kitchen w/ granite counter tops, custom white cabinetry, built in breakfast nook & stainless steel appliances will steal your heart! White trim & hardwood flooring throughout, bright, cheery all seasons sun room, finished basement w/ full bar & work out area. WAIT until you see the master suite! Trey ceiling,, huge walk in closet, cozy sitting area w/hardwood floor, jet tub w/separate, walk-in shower, double sinks w/ granite top & best of all...a gorgeous sauna! This home has it ALL!!! Truly move in ready & just waiting for you!!
Property Specifics
| Single Family | |
| — | |
| Georgian | |
| 1995 | |
| Full | |
| — | |
| No | |
| 0.29 |
| Kane | |
| — | |
| 0 / Not Applicable | |
| None | |
| Public | |
| Public Sewer | |
| 09946327 | |
| 1223327027 |
Nearby Schools
| NAME: | DISTRICT: | DISTANCE: | |
|---|---|---|---|
|
Grade School
J B Nelson Elementary School |
101 | — | |
|
Middle School
Sam Rotolo Middle School Of Bat |
101 | Not in DB | |
|
High School
Batavia Sr High School |
101 | Not in DB | |
Property History
| DATE: | EVENT: | PRICE: | SOURCE: |
|---|---|---|---|
| 27 Jul, 2018 | Sold | $475,000 | MRED MLS |
| 24 May, 2018 | Under contract | $499,900 | MRED MLS |
| 10 May, 2018 | Listed for sale | $499,900 | MRED MLS |
| 29 Oct, 2024 | Sold | $775,000 | MRED MLS |
| 28 Oct, 2024 | Under contract | $775,000 | MRED MLS |
| 28 Oct, 2024 | Listed for sale | $775,000 | MRED MLS |
Room Specifics
Total Bedrooms: 4
Bedrooms Above Ground: 4
Bedrooms Below Ground: 0
Dimensions: —
Floor Type: Hardwood
Dimensions: —
Floor Type: Hardwood
Dimensions: —
Floor Type: Carpet
Full Bathrooms: 3
Bathroom Amenities: Separate Shower,Double Sink,Garden Tub
Bathroom in Basement: 0
Rooms: Heated Sun Room,Recreation Room,Exercise Room,Sitting Room
Basement Description: Finished
Other Specifics
| 3 | |
| Concrete Perimeter | |
| Asphalt | |
| Patio, Brick Paver Patio, In Ground Pool, Storms/Screens | |
| Cul-De-Sac,Landscaped,Wooded | |
| 118X180X140X128 | |
| — | |
| Full | |
| Sauna/Steam Room, Bar-Wet, Hardwood Floors, Heated Floors, First Floor Laundry | |
| Range, Microwave, Dishwasher, Refrigerator, High End Refrigerator, Washer, Dryer, Stainless Steel Appliance(s), Range Hood | |
| Not in DB | |
| Sidewalks, Street Lights, Street Paved | |
| — | |
| — | |
| — |
Tax History
| Year | Property Taxes |
|---|---|
| 2018 | $10,279 |
| 2024 | $15,040 |
Contact Agent
Nearby Similar Homes
Nearby Sold Comparables
Contact Agent
Listing Provided By
eXp Realty, LLC









